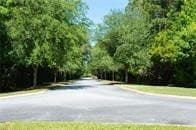18 Clover Mill Point Brunswick, GA 31525
Estimated payment $2,795/month
Highlights
- Fitness Center
- Under Construction
- Attic
- Greer Elementary School Rated A-
- Community Lake
- 3-minute walk to Country Walk Poa
About This Home
This beautiful 4 bedroom, 2 bathroom board and batten home has a double garage with opener and 2 remotes. It has a masonry foundation finish at front and masonry column bases at front columns. This house has 30 year architectural shingles. The foyer has a 10' ceiling and the remainder of the house has 9' ceilings. This home features custom recessed panel painted cabinets in bathrooms, kitchen, and laundry room. There are beautiful solid surface countertops in the kitchen and bathrooms. The main bathroom is complete with a garden tub and a separate tile shower with glass enclosure. The kitchen, dining room, foyer, great room and main bedroom are finished with 4 5/8" crown molding. Carriage lamps and carriage style garage door trim included. Ceiling fans are included at the great room, bedrooms, and back porch. There is a front porch, rear porch and a grilling pad in rear.
Home Details
Home Type
- Single Family
Year Built
- Built in 2025 | Under Construction
Lot Details
- 0.34 Acre Lot
- Property fronts a county road
- Sprinkler System
- Cleared Lot
- Zoning described as Res Single
HOA Fees
- $54 Monthly HOA Fees
Parking
- 2 Car Attached Garage
- Garage Door Opener
- Driveway
Home Design
- Slab Foundation
- Ridge Vents on the Roof
- Asphalt Roof
- Board and Batten Siding
Interior Spaces
- 1,899 Sq Ft Home
- 1-Story Property
- Crown Molding
- Ceiling Fan
- Pull Down Stairs to Attic
Kitchen
- Oven
- Range
- Microwave
- Dishwasher
- Kitchen Island
- Disposal
Flooring
- Tile
- Vinyl
Bedrooms and Bathrooms
- 4 Bedrooms
- 2 Full Bathrooms
- Soaking Tub
Laundry
- Laundry Room
- Washer and Dryer Hookup
Schools
- C. B. Greer Elementary School
- Needwood Middle School
- Brunswick High School
Utilities
- Central Heating and Cooling System
- Underground Utilities
Listing and Financial Details
- Home warranty included in the sale of the property
- Assessor Parcel Number 0328990
Community Details
Overview
- Association fees include management
- Country Walk Poa, Phone Number (912) 265-3021
- Built by Driggers Homes Inc.
- Country Walk Subdivision
- Community Lake
Recreation
- Community Playground
- Fitness Center
- Community Pool
Map
Home Values in the Area
Average Home Value in this Area
Property History
| Date | Event | Price | List to Sale | Price per Sq Ft |
|---|---|---|---|---|
| 05/22/2025 05/22/25 | For Sale | $434,900 | -- | $229 / Sq Ft |
Source: Golden Isles Association of REALTORS®
MLS Number: 1654167
- 40 Arbor Point
- 21 Fernleaf Ct
- 407 Country Walk Cir
- 104 Fox Run Dr
- 116 Fox Run Dr
- 141 Autumn Ridge Ct
- 102 Coyote Ln
- 150 Autumn Ridge Ct
- 12 Millpond Cir
- 242 Promise Ln
- 172 Autumn Ridge Ct
- 216 Autumn Ridge Ct
- 115 Spring Lake Cir
- 114 Wedge Wood Ct
- 115 Delaware Dr
- 33 Shadowlake Ct
- 139 Hardwood Forest Dr
- 21 Hardwood Forest Cir
- 85 Wellington Cir
- 425 Belmont Cir
- 205 Country Walk Cir
- 100 Walden Shores Dr
- 245 Fox Run Dr
- 167 Promise Landing
- 207 Timber Way
- 143 Villa Rd
- 106 Bottlebrush Walk
- 104 Bottlebrush Walk
- 1500 Glynco Pkwy
- 137 Saddle Brooke Trace
- 1062 Walker Point Way
- 234 Victorian Lakes Dr
- 213 Saddle Brooke Trace
- 1110 Walker Point Way
- 1000 Brunswick Cir
- 664 Mitscher Dr
- 102 Grace Ct Unit A
- 14 Red Oak Dr
- 22 Red Oak Dr
- 20 Red Oak Dr







