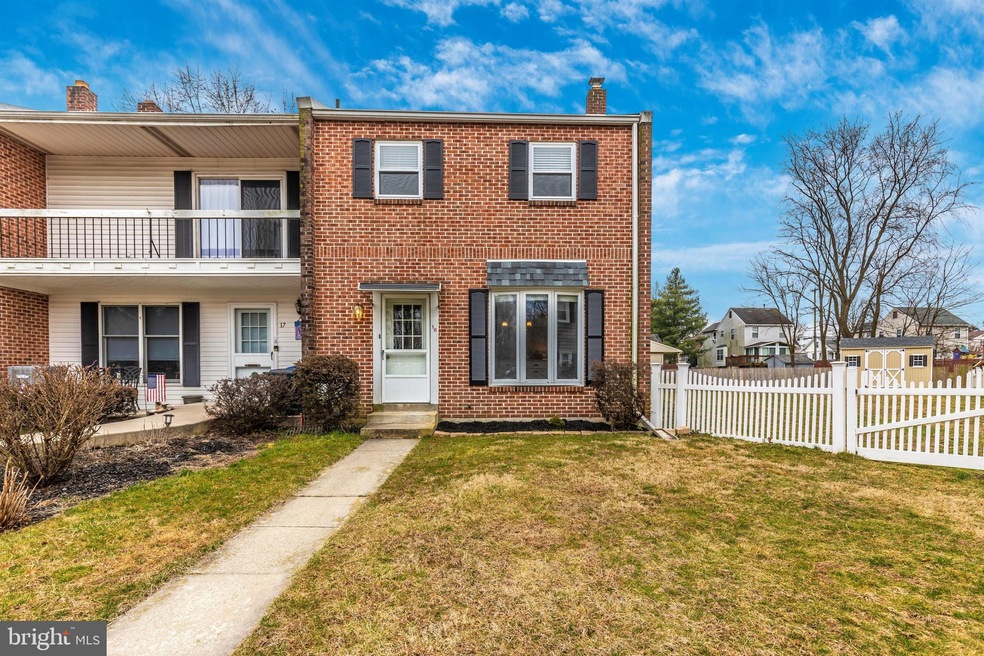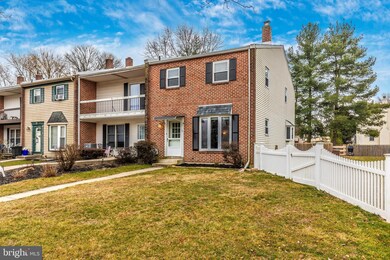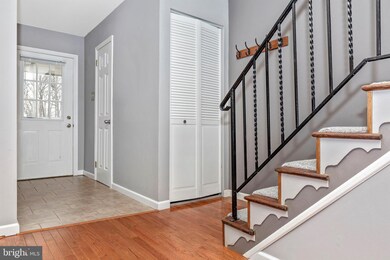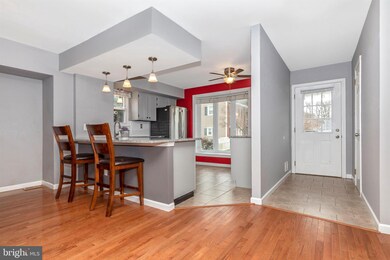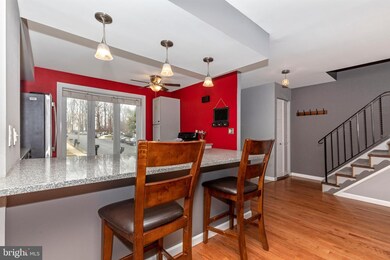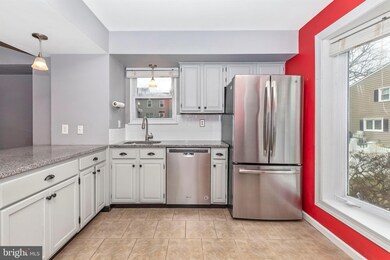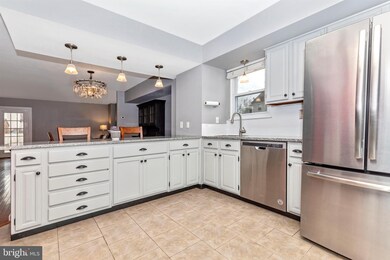
18 Colonial Way Aston, PA 19014
Aston NeighborhoodHighlights
- Open Floorplan
- Traditional Architecture
- Corner Lot
- Deck
- Wood Flooring
- Upgraded Countertops
About This Home
As of April 2020Don't wait to see this beautifully updated, end-unit townhome in Northleigh. This open floor plan features a kitchen in the front with living room and dining area to the rear. Kitchen features stainless appliances, granite counters, tile back splash, lots of cabinets, and counter seating. Spacious dining and living rooms are great for entertaining. Powder room conveniently located on main level. The 2nd floor has a large master bedroom with a balcony to relax on and two additional bedrooms. Upstairs bathroom recently updated with new tile and large vanity. Laundry is easily located on the 2nd floor. The basement is full and open your plans to finish or use for storage. This home features large deck that overlooks spacious back and side yards for you to unwind. Schedule your showing today!
Last Agent to Sell the Property
Keller Williams Real Estate - West Chester Listed on: 03/11/2020

Townhouse Details
Home Type
- Townhome
Est. Annual Taxes
- $4,068
Year Built
- Built in 1978
Lot Details
- Split Rail Fence
- Privacy Fence
- Vinyl Fence
- Property is in good condition
HOA Fees
- $21 Monthly HOA Fees
Home Design
- Traditional Architecture
- Shingle Roof
- Aluminum Siding
- Vinyl Siding
Interior Spaces
- 1,440 Sq Ft Home
- Property has 3 Levels
- Open Floorplan
- Unfinished Basement
- Basement Fills Entire Space Under The House
Kitchen
- Electric Oven or Range
- Dishwasher
- Upgraded Countertops
Flooring
- Wood
- Partially Carpeted
- Ceramic Tile
Bedrooms and Bathrooms
- 3 Bedrooms
Laundry
- Laundry on upper level
- Electric Dryer
- Washer
Parking
- 1 Open Parking Space
- Paved Parking
- Parking Lot
Outdoor Features
- Deck
Schools
- Northley Middle School
- Sun Valley High School
Utilities
- Forced Air Heating and Cooling System
- Heating System Uses Oil
- Vented Exhaust Fan
- Electric Water Heater
- Municipal Trash
- Phone Available
- Cable TV Available
Listing and Financial Details
- Tax Lot 169-000
- Assessor Parcel Number 02-00-00383-78
Community Details
Overview
- $500 Capital Contribution Fee
- Association fees include common area maintenance
- Northleigh Civic Association, Phone Number (610) 308-6860
Pet Policy
- Pets Allowed
Ownership History
Purchase Details
Home Financials for this Owner
Home Financials are based on the most recent Mortgage that was taken out on this home.Purchase Details
Home Financials for this Owner
Home Financials are based on the most recent Mortgage that was taken out on this home.Purchase Details
Similar Homes in the area
Home Values in the Area
Average Home Value in this Area
Purchase History
| Date | Type | Sale Price | Title Company |
|---|---|---|---|
| Deed | $233,500 | None Available | |
| Deed | $155,000 | None Available | |
| Interfamily Deed Transfer | -- | None Available |
Mortgage History
| Date | Status | Loan Amount | Loan Type |
|---|---|---|---|
| Open | $211,500 | New Conventional | |
| Previous Owner | $152,192 | FHA |
Property History
| Date | Event | Price | Change | Sq Ft Price |
|---|---|---|---|---|
| 04/14/2020 04/14/20 | Sold | $233,500 | -0.6% | $162 / Sq Ft |
| 03/14/2020 03/14/20 | Pending | -- | -- | -- |
| 03/11/2020 03/11/20 | For Sale | $235,000 | +51.6% | $163 / Sq Ft |
| 06/29/2012 06/29/12 | Sold | $155,000 | -6.1% | $108 / Sq Ft |
| 06/09/2012 06/09/12 | Pending | -- | -- | -- |
| 03/06/2012 03/06/12 | Price Changed | $165,000 | -2.9% | $115 / Sq Ft |
| 01/23/2012 01/23/12 | Price Changed | $170,000 | -10.5% | $118 / Sq Ft |
| 11/28/2011 11/28/11 | Price Changed | $190,000 | -9.5% | $132 / Sq Ft |
| 07/05/2011 07/05/11 | Price Changed | $210,000 | -4.5% | $146 / Sq Ft |
| 03/12/2011 03/12/11 | For Sale | $220,000 | -- | $153 / Sq Ft |
Tax History Compared to Growth
Tax History
| Year | Tax Paid | Tax Assessment Tax Assessment Total Assessment is a certain percentage of the fair market value that is determined by local assessors to be the total taxable value of land and additions on the property. | Land | Improvement |
|---|---|---|---|---|
| 2024 | $5,428 | $209,170 | $62,470 | $146,700 |
| 2023 | $5,184 | $209,170 | $62,470 | $146,700 |
| 2022 | $4,999 | $209,170 | $62,470 | $146,700 |
| 2021 | $7,715 | $209,170 | $62,470 | $146,700 |
| 2020 | $4,068 | $99,610 | $35,440 | $64,170 |
| 2019 | $3,990 | $99,610 | $35,440 | $64,170 |
| 2018 | $3,821 | $99,610 | $0 | $0 |
| 2017 | $3,740 | $99,610 | $0 | $0 |
| 2016 | $547 | $99,610 | $0 | $0 |
| 2015 | $547 | $99,610 | $0 | $0 |
| 2014 | $547 | $99,610 | $0 | $0 |
Agents Affiliated with this Home
-
M
Seller's Agent in 2020
Mary Sitley
Keller Williams Real Estate - West Chester
(484) 431-6871
1 Total Sale
-

Buyer's Agent in 2020
Thomas Toole III
RE/MAX
(484) 297-9703
11 in this area
1,892 Total Sales
-

Seller's Agent in 2012
Dan Hayden
Springer Realty Group
(888) 829-0221
7 in this area
19 Total Sales
-

Buyer's Agent in 2012
Laurie Komorowski
Compass RE
(484) 716-7881
6 in this area
77 Total Sales
Map
Source: Bright MLS
MLS Number: PADE515676
APN: 02-00-00383-78
- 3 Colonial Way
- 21 Eusden Dr
- 4621 Aston Mills Rd
- 31 Hoag Ln
- 108 Carriage Ln
- 313 Highgrove Ln
- 610 Convent Rd Unit D
- 2205 Weir Rd
- 108 Grace Ln
- 147 Richard Rd
- 239 Bishop Dr
- 103 Valleybrook Rd
- 324 Crozerville Rd
- 324 332 Crozerville Rd
- 255 Seventh Ave
- 20 Bishop Dr
- 1000 Valleybrook Rd Unit 400
- 214 Bishop Dr
- 126 Bishop Dr
- 106 Knollwood Ct
