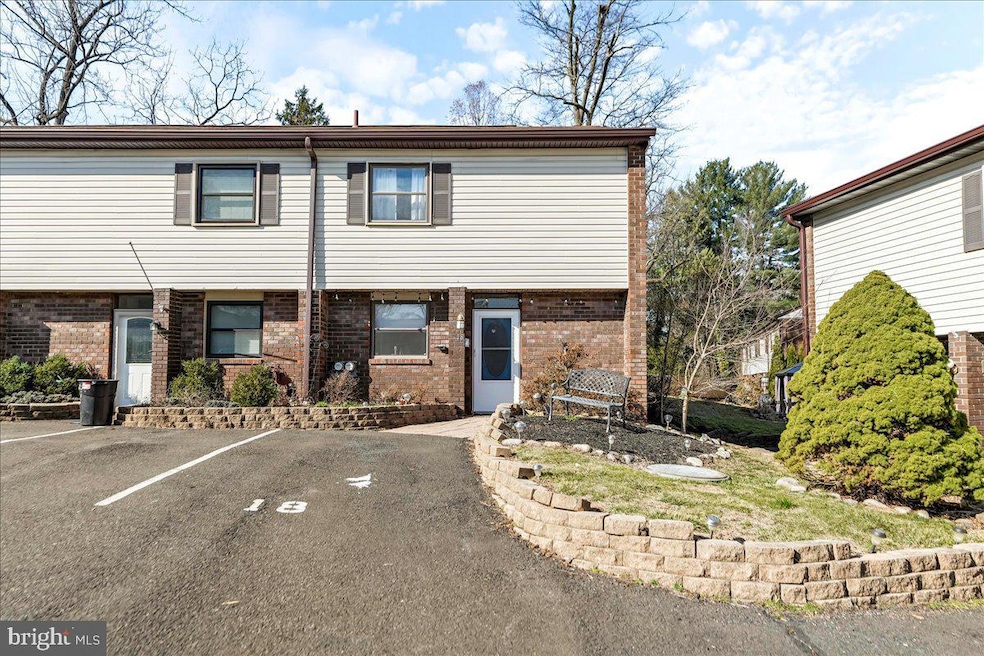
18 Concord Place Hatboro, PA 19040
Highlights
- Open Floorplan
- Living Room
- Central Air
- Colonial Architecture
- En-Suite Primary Bedroom
- Dining Room
About This Home
As of April 2025Excellent opportunity to be a home owner in Hatboro Boro! Cosmetic vision will allow you to transform this townhome into your dream home. Open floor plan with first floor foyer, powder room, entry closet, open kitchen with additional counter space overlooking dining area, large fireside living room with sliders to private and back deck. Second floor has large hall bath, primary bedroom with large closet as well as a hall closet that is big enough to function as a great WFH area, reading nook or outfitted with an organization system for the ultimate storage option. Second bedroom can be connected to hall closet with minor reconfiguration allowing for additional storage in bedroom and still a hall storage area. Third bedroom is large enough for an office and guest room (or multiple kids!) Walkable to downtown Hatboro, easy to take a stroll to dinner or shopping! **Offers due by 4pm Sunday with a seller response date of Monday (3/17)**
Townhouse Details
Home Type
- Townhome
Est. Annual Taxes
- $3,973
Year Built
- Built in 1973
Lot Details
- 1,380 Sq Ft Lot
- Property is in below average condition
HOA Fees
- $326 Monthly HOA Fees
Parking
- 2 Parking Spaces
Home Design
- Colonial Architecture
- Contemporary Architecture
- Traditional Architecture
- Brick Exterior Construction
- Shingle Roof
- Vinyl Siding
Interior Spaces
- 1,380 Sq Ft Home
- Property has 2 Levels
- Open Floorplan
- Brick Fireplace
- Living Room
- Dining Room
- Carpet
- Crawl Space
- Laundry on upper level
Bedrooms and Bathrooms
- 3 Bedrooms
- En-Suite Primary Bedroom
Schools
- Hatboro-Horsham High School
Utilities
- Central Air
- Back Up Electric Heat Pump System
- 100 Amp Service
- Electric Water Heater
Listing and Financial Details
- Tax Lot 022
- Assessor Parcel Number 08-00-00782-173
Community Details
Overview
- $978 Capital Contribution Fee
- Association fees include common area maintenance, exterior building maintenance, lawn maintenance, snow removal, trash, water
- Stoneybrook/Amcc Mgmt Condos
- Stony Brook Subdivision
Pet Policy
- Pets Allowed
Ownership History
Purchase Details
Home Financials for this Owner
Home Financials are based on the most recent Mortgage that was taken out on this home.Purchase Details
Home Financials for this Owner
Home Financials are based on the most recent Mortgage that was taken out on this home.Purchase Details
Similar Home in Hatboro, PA
Home Values in the Area
Average Home Value in this Area
Purchase History
| Date | Type | Sale Price | Title Company |
|---|---|---|---|
| Deed | $280,000 | Alpert Abstract | |
| Deed | $280,000 | Alpert Abstract | |
| Deed | $189,900 | None Available | |
| Deed | $87,500 | -- |
Mortgage History
| Date | Status | Loan Amount | Loan Type |
|---|---|---|---|
| Open | $210,000 | New Conventional | |
| Closed | $210,000 | New Conventional | |
| Previous Owner | $9,234 | FHA | |
| Previous Owner | $8,020 | FHA | |
| Previous Owner | $15,542 | Stand Alone First | |
| Previous Owner | $12,203 | Unknown | |
| Previous Owner | $24,600 | No Value Available | |
| Previous Owner | $35,000 | No Value Available |
Property History
| Date | Event | Price | Change | Sq Ft Price |
|---|---|---|---|---|
| 04/28/2025 04/28/25 | Sold | $280,000 | +12.0% | $203 / Sq Ft |
| 03/17/2025 03/17/25 | Pending | -- | -- | -- |
| 03/13/2025 03/13/25 | For Sale | $250,000 | -- | $181 / Sq Ft |
Tax History Compared to Growth
Tax History
| Year | Tax Paid | Tax Assessment Tax Assessment Total Assessment is a certain percentage of the fair market value that is determined by local assessors to be the total taxable value of land and additions on the property. | Land | Improvement |
|---|---|---|---|---|
| 2025 | $3,788 | $78,200 | $14,070 | $64,130 |
| 2024 | $3,788 | $78,200 | $14,070 | $64,130 |
| 2023 | $3,606 | $78,200 | $14,070 | $64,130 |
| 2022 | $3,512 | $78,200 | $14,070 | $64,130 |
| 2021 | $3,428 | $78,200 | $14,070 | $64,130 |
| 2020 | $3,328 | $78,200 | $14,070 | $64,130 |
| 2019 | $3,276 | $78,200 | $14,070 | $64,130 |
| 2018 | $3,274 | $78,200 | $14,070 | $64,130 |
| 2017 | $3,067 | $78,200 | $14,070 | $64,130 |
| 2016 | $3,035 | $78,200 | $14,070 | $64,130 |
| 2015 | $2,923 | $78,200 | $14,070 | $64,130 |
| 2014 | $2,923 | $78,200 | $14,070 | $64,130 |
Agents Affiliated with this Home
-
Michelle McDowell

Seller's Agent in 2025
Michelle McDowell
Compass RE
(610) 656-9964
1 in this area
68 Total Sales
-
Steve Salemno

Buyer's Agent in 2025
Steve Salemno
Re/Max Centre Realtors
(267) 640-6413
3 in this area
125 Total Sales
-
John Gardner

Buyer Co-Listing Agent in 2025
John Gardner
Re/Max Centre Realtors
(215) 407-8994
3 in this area
71 Total Sales
Map
Source: Bright MLS
MLS Number: PAMC2122294
APN: 08-00-00782-173
- 326 Windsor Ave
- 400 N York Rd Unit D
- 419 N York Rd
- 4 Hatters Ct
- 61 E Montgomery Ave
- 322 W Moreland Ave
- 56 Meadowbrook Ave
- 429 W Monument Ave
- 20 Jacksonville Rd
- 4121 Blair Mill Rd
- 16 James Rd
- 47 Williams Ln
- 13 Belmar Rd
- 40 W Lehman Ave
- 287 Yards Ct
- 303 E Moreland Ave
- 304 E Moreland Ave
- 335 Tanner Ave
- 357 Beech St
- 491 Prospect Rd






