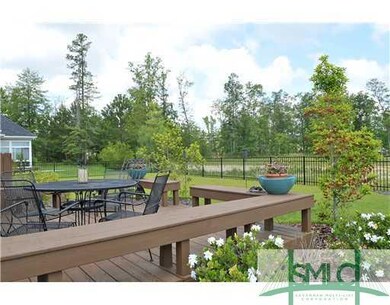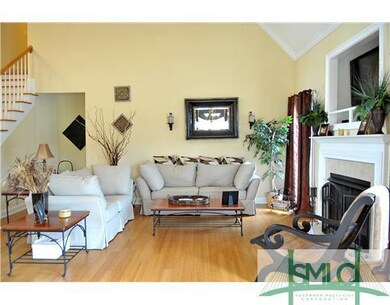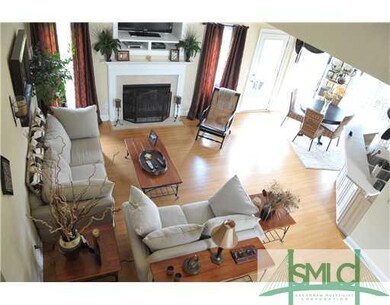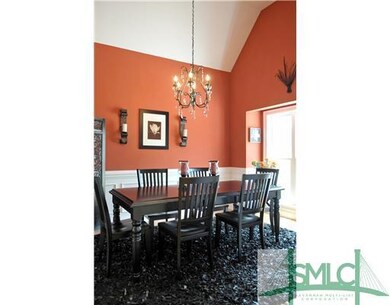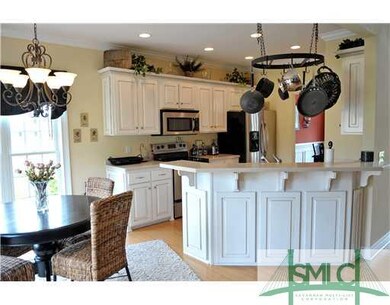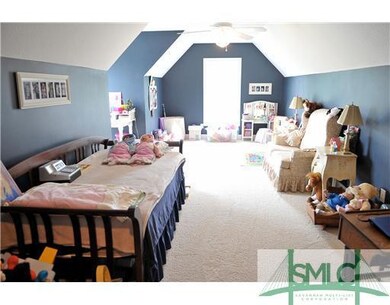
18 Cord Grass Ln Savannah, GA 31405
Southbridge NeighborhoodHighlights
- Golf Course Community
- Primary Bedroom Suite
- Clubhouse
- Fitness Center
- Community Lake
- Deck
About This Home
As of March 2014APPROVED SHORT SALE ! Bright Home w/dramatic ceilings,open kitchen to great room,mstr br plus one br on main,2 br+bonus rm up. Fenced yard,low traffic cul-de-sac. Home features hardwoods, granite, stainless appl, PRETTY!!
Last Agent to Sell the Property
Keller Williams Coastal Area P License #209658 Listed on: 07/30/2011

Last Buyer's Agent
Cynthia Monchecourt
Keller Williams Coastal Area P License #344762
Home Details
Home Type
- Single Family
Est. Annual Taxes
- $3,183
Year Built
- Built in 2006 | Remodeled
Lot Details
- Cul-De-Sac
- Fenced Yard
- Level Lot
- Sprinkler System
Home Design
- Contemporary Architecture
- Traditional Architecture
- Raised Foundation
- Asphalt Roof
- Stucco
Interior Spaces
- 2,867 Sq Ft Home
- 1.5-Story Property
- Cathedral Ceiling
- Recessed Lighting
- Wood Burning Fireplace
- Great Room with Fireplace
- Washer and Dryer Hookup
Kitchen
- Breakfast Area or Nook
- Breakfast Bar
- Single Self-Cleaning Oven
- Microwave
- Dishwasher
- Disposal
Flooring
- Wood
- Ceramic Tile
Bedrooms and Bathrooms
- 4 Bedrooms
- Primary Bedroom on Main
- Primary Bedroom Suite
- Split Bedroom Floorplan
- 3 Full Bathrooms
- Dual Vanity Sinks in Primary Bathroom
- Whirlpool Bathtub
- Separate Shower
Parking
- 2 Car Attached Garage
- Automatic Garage Door Opener
Outdoor Features
- Deck
Utilities
- Central Heating and Cooling System
- Electric Water Heater
- Cable TV Available
Listing and Financial Details
- Assessor Parcel Number 1-1008F-01-230
Community Details
Recreation
- Golf Course Community
- Tennis Courts
- Volleyball Courts
- Community Playground
- Fitness Center
- Community Pool
- Park
- Jogging Path
Additional Features
- Community Lake
- Clubhouse
- Building Security System
Ownership History
Purchase Details
Home Financials for this Owner
Home Financials are based on the most recent Mortgage that was taken out on this home.Purchase Details
Purchase Details
Home Financials for this Owner
Home Financials are based on the most recent Mortgage that was taken out on this home.Purchase Details
Home Financials for this Owner
Home Financials are based on the most recent Mortgage that was taken out on this home.Similar Homes in Savannah, GA
Home Values in the Area
Average Home Value in this Area
Purchase History
| Date | Type | Sale Price | Title Company |
|---|---|---|---|
| Warranty Deed | $260,000 | -- | |
| Warranty Deed | $255,577 | -- | |
| Foreclosure Deed | $255,577 | -- | |
| Warranty Deed | $275,000 | -- | |
| Deed | $385,500 | -- |
Mortgage History
| Date | Status | Loan Amount | Loan Type |
|---|---|---|---|
| Previous Owner | $280,912 | New Conventional | |
| Previous Owner | $316,400 | New Conventional | |
| Previous Owner | $79,100 | New Conventional | |
| Previous Owner | $324,000 | New Conventional |
Property History
| Date | Event | Price | Change | Sq Ft Price |
|---|---|---|---|---|
| 03/25/2014 03/25/14 | Sold | $260,000 | -5.5% | $91 / Sq Ft |
| 03/04/2014 03/04/14 | Pending | -- | -- | -- |
| 01/03/2014 01/03/14 | For Sale | $275,000 | 0.0% | $96 / Sq Ft |
| 08/01/2012 08/01/12 | Sold | $275,000 | -19.1% | $96 / Sq Ft |
| 06/19/2012 06/19/12 | Pending | -- | -- | -- |
| 07/30/2011 07/30/11 | For Sale | $339,900 | -- | $119 / Sq Ft |
Tax History Compared to Growth
Tax History
| Year | Tax Paid | Tax Assessment Tax Assessment Total Assessment is a certain percentage of the fair market value that is determined by local assessors to be the total taxable value of land and additions on the property. | Land | Improvement |
|---|---|---|---|---|
| 2024 | $3,183 | $191,240 | $36,720 | $154,520 |
| 2023 | $3,305 | $166,720 | $36,720 | $130,000 |
| 2022 | $3,681 | $149,240 | $22,960 | $126,280 |
| 2021 | $3,786 | $130,480 | $22,960 | $107,520 |
| 2020 | $3,699 | $128,560 | $22,960 | $105,600 |
| 2019 | $3,832 | $128,280 | $22,960 | $105,320 |
| 2018 | $3,799 | $124,200 | $22,960 | $101,240 |
| 2017 | $3,607 | $124,680 | $22,960 | $101,720 |
| 2016 | $3,321 | $104,000 | $12,560 | $91,440 |
| 2015 | $3,326 | $104,000 | $12,560 | $91,440 |
| 2014 | $5,417 | $126,360 | $0 | $0 |
Agents Affiliated with this Home
-
R
Seller's Agent in 2014
Ronald Collins
TFI Realty LLC
-

Buyer's Agent in 2014
Sonny Wright
Next Move Real Estate LLC
(912) 675-6199
80 Total Sales
-

Seller's Agent in 2012
Traci Amick
Keller Williams Coastal Area P
(912) 631-0220
51 in this area
138 Total Sales
-

Seller Co-Listing Agent in 2012
Chelsey Pevey
Keller Williams Coastal Area P
(912) 484-5108
1 in this area
194 Total Sales
-
C
Buyer's Agent in 2012
Cynthia Monchecourt
Keller Williams Coastal Area P
Map
Source: Savannah Multi-List Corporation
MLS Number: 89197
APN: 11008F01230
- 10 Cord Grass Ln
- 15 Reed Grass Ln
- 10 Bluegrass Ln
- 81 Woodchuck Hill Rd
- 176 Trail Creek Ln
- 162 Trail Creek Ln
- 21 Crestwood Dr
- 15 Lindenhill Ct
- 9 Wood Duck Dr
- 20 Oakcrest Ct
- 8 Chapel Pointe Cir
- 28 Turning Leaf Way
- 22 Turning Leaf Way
- 28 Gresham Ln
- 5 Turning Leaf Way
- 224 Chapel Lake S
- 1 Egrets Landing Ct
- 221 Chapel Lake S
- 139 Chapel Lake S
- 66 Misty Marsh Dr

