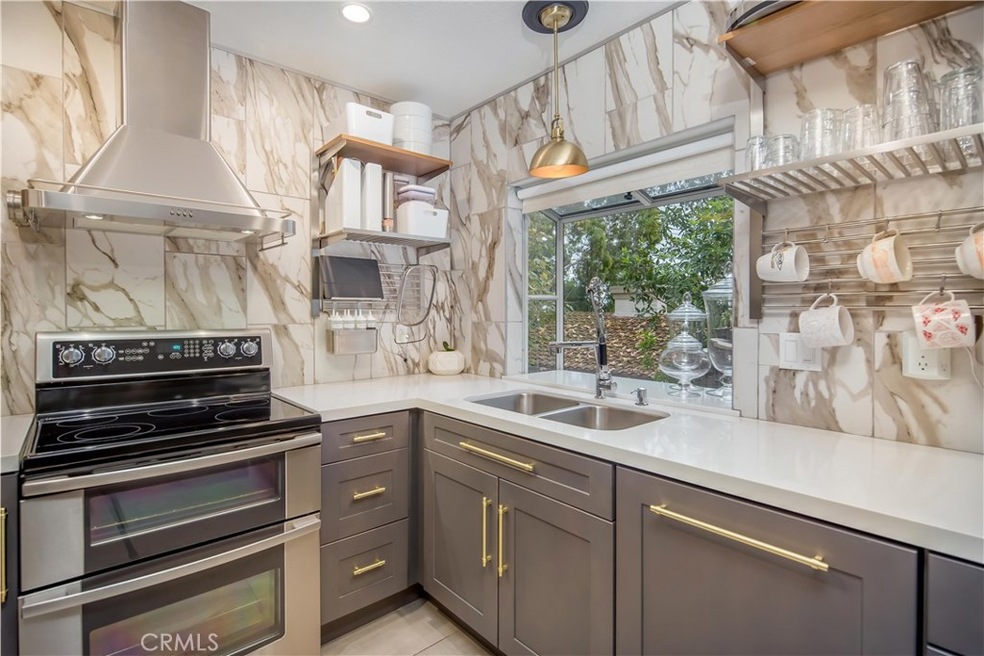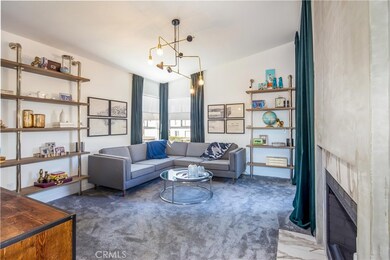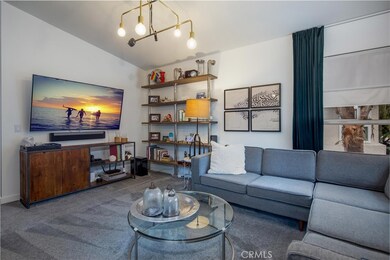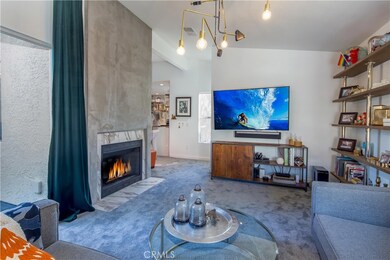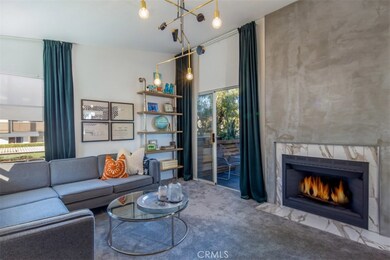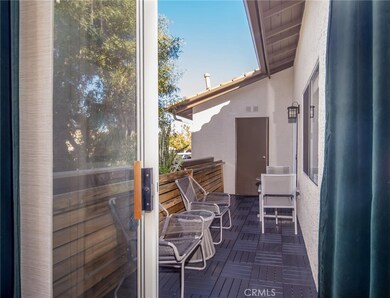
18 Corniche Dr Unit H Dana Point, CA 92629
Highlights
- 24-Hour Security
- Filtered Pool
- View of Trees or Woods
- John Malcom Elementary School Rated A
- No Units Above
- 21 Acre Lot
About This Home
As of May 2022Beach, golf, ocean resort style living. In the Private Community of Ritz Pointe is this beautiful and stunning remodel! Situated in a garden like setting one level up, no one above you. Enjoy the morning sunshine, and the lovely trees enhancing this condo. A stunning remodel with permits in Monarch Hills condos, the affordable beach close living. Owner just finished this gorgeous remodel. It's absolutely turnkey. Architecturally designed new room configurations, designer touches, double vanity sinks, walk in shower and separate walk in closet with space saving-pocket door. Stainless Steel kitchen, soft closing cabinetry, quartz counter tops, porcelain tile floors, and more! High Quality products and fabrication. Gas and Wood burning fireplace with soaring facade. Cathedral ceilings with modern dramatic lighting and splashes of bold color give a sleek look! Designer window coverings. Amazing attention to detail and crisp silhouettes make it so relaxing after a day at work, the gym, or the beach! Drop by the ocean view jacuzzi for a view of the Pacific.Our private access Nature Trail meanders through the Links Golf Course to Salt Creek, or perhaps pick up the hotel shuttle midway. Two manned security gates give you a feeling of comfort . HOA Amenities include Clubhouse, heated pool, 3 jacuzzis (one with ocean view) workout room. Come see this fast, it won't last for sure! Dining, dancing, gourmet markets and services in the next block at Monarch Beach Promenade Plaza.
Property Details
Home Type
- Condominium
Est. Annual Taxes
- $7,267
Year Built
- Built in 1989 | Remodeled
Lot Details
- Property fronts a private road
- No Units Above
- End Unit
- Two or More Common Walls
- East Facing Home
- Landscaped
- Level Lot
- Sprinklers on Timer
- Wooded Lot
- Density is 16-20 Units/Acre
- On-Hand Building Permits
HOA Fees
Property Views
- Woods
- Park or Greenbelt
Home Design
- Turnkey
- Additions or Alterations
- Block Foundation
- Fire Rated Drywall
- Spanish Tile Roof
- Concrete Roof
- Partial Copper Plumbing
Interior Spaces
- 800 Sq Ft Home
- 3-Story Property
- Open Floorplan
- Built-In Features
- Cathedral Ceiling
- Skylights
- Wood Burning Fireplace
- Fireplace Features Masonry
- Gas Fireplace
- Drapes & Rods
- Blinds
- Garden Windows
- Window Screens
- Sliding Doors
- Entryway
- Family Room Off Kitchen
- Living Room with Fireplace
- Living Room with Attached Deck
- Dining Room
- Sun or Florida Room
- Storage
- Security Lights
Kitchen
- Eat-In Kitchen
- Double Self-Cleaning Convection Oven
- Electric Cooktop
- Free-Standing Range
- Range Hood
- Microwave
- Freezer
- Water Line To Refrigerator
- Dishwasher
- Quartz Countertops
- Self-Closing Drawers
Bedrooms and Bathrooms
- 1 Primary Bedroom on Main
- Walk-In Closet
- Upgraded Bathroom
- 1 Full Bathroom
- Stone Bathroom Countertops
- Makeup or Vanity Space
- Dual Sinks
- Dual Vanity Sinks in Primary Bathroom
- Private Water Closet
- Low Flow Toliet
- Multiple Shower Heads
- Walk-in Shower
Laundry
- Laundry Room
- 220 Volts In Laundry
Parking
- 1 Parking Space
- 1 Detached Carport Space
- Parking Available
- Automatic Gate
- Assigned Parking
Pool
- Filtered Pool
- Heated In Ground Pool
- Heated Spa
- In Ground Spa
- Gas Heated Pool
- Gunite Pool
- Gunite Spa
- Fence Around Pool
- Permits For Spa
Outdoor Features
- Exterior Lighting
- Rain Gutters
Location
- Property is near a park
- Property is near public transit
Schools
- R.H. Dana Elementary School
- Dana Hills High School
Utilities
- Central Heating and Cooling System
- Vented Exhaust Fan
- Underground Utilities
- Natural Gas Connected
- Gas Water Heater
- Central Water Heater
- Sewer Paid
- Phone Available
- Cable TV Available
Listing and Financial Details
- Tax Lot 1
- Tax Tract Number 13434
- Assessor Parcel Number 93936421
Community Details
Overview
- 325 Units
- Monarch Hills Association, Phone Number (949) 838-3202
- Action Mgt Association, Phone Number (949) 450-0202
- Keystone Pacific HOA
- Built by Monarch HIlls Joint Venture
Recreation
- Community Pool
- Community Spa
- Bike Trail
Security
- 24-Hour Security
- Carbon Monoxide Detectors
Ownership History
Purchase Details
Home Financials for this Owner
Home Financials are based on the most recent Mortgage that was taken out on this home.Purchase Details
Home Financials for this Owner
Home Financials are based on the most recent Mortgage that was taken out on this home.Purchase Details
Purchase Details
Purchase Details
Home Financials for this Owner
Home Financials are based on the most recent Mortgage that was taken out on this home.Map
Similar Homes in Dana Point, CA
Home Values in the Area
Average Home Value in this Area
Purchase History
| Date | Type | Sale Price | Title Company |
|---|---|---|---|
| Grant Deed | $455,000 | Chicago Title Company | |
| Grant Deed | $360,000 | Chicago Title Co | |
| Interfamily Deed Transfer | -- | -- | |
| Grant Deed | $275,000 | Commonwealth Title | |
| Grant Deed | $121,000 | Stewart Title |
Mortgage History
| Date | Status | Loan Amount | Loan Type |
|---|---|---|---|
| Open | $341,250 | New Conventional | |
| Previous Owner | $323,000 | New Conventional | |
| Previous Owner | $53,000 | Unknown | |
| Previous Owner | $90,650 | No Value Available |
Property History
| Date | Event | Price | Change | Sq Ft Price |
|---|---|---|---|---|
| 09/14/2023 09/14/23 | Rented | $2,800 | 0.0% | -- |
| 09/06/2023 09/06/23 | Price Changed | $2,800 | -3.4% | $4 / Sq Ft |
| 09/05/2023 09/05/23 | Price Changed | $2,900 | -3.3% | $4 / Sq Ft |
| 08/29/2023 08/29/23 | For Rent | $3,000 | 0.0% | -- |
| 05/31/2022 05/31/22 | Sold | $635,000 | -1.6% | $864 / Sq Ft |
| 04/23/2022 04/23/22 | Price Changed | $645,000 | 0.0% | $878 / Sq Ft |
| 04/23/2022 04/23/22 | For Sale | $645,000 | +1.6% | $878 / Sq Ft |
| 04/21/2022 04/21/22 | Off Market | $635,000 | -- | -- |
| 04/06/2022 04/06/22 | For Sale | $625,000 | 0.0% | $850 / Sq Ft |
| 11/23/2021 11/23/21 | Rented | $2,900 | 0.0% | -- |
| 10/18/2021 10/18/21 | For Rent | $2,900 | +3.6% | -- |
| 07/10/2021 07/10/21 | Rented | $2,800 | 0.0% | -- |
| 06/08/2021 06/08/21 | Price Changed | $2,800 | -3.4% | $4 / Sq Ft |
| 05/24/2021 05/24/21 | For Rent | $2,900 | +5.5% | -- |
| 08/28/2020 08/28/20 | Rented | $2,750 | 0.0% | -- |
| 08/26/2020 08/26/20 | For Rent | $2,750 | 0.0% | -- |
| 07/27/2020 07/27/20 | Sold | $455,000 | -2.2% | $569 / Sq Ft |
| 06/11/2020 06/11/20 | Price Changed | $465,000 | -2.1% | $581 / Sq Ft |
| 02/26/2020 02/26/20 | Price Changed | $475,000 | -2.9% | $594 / Sq Ft |
| 01/06/2020 01/06/20 | For Sale | $489,000 | +35.8% | $611 / Sq Ft |
| 11/08/2016 11/08/16 | Sold | $360,000 | -2.7% | $450 / Sq Ft |
| 07/29/2016 07/29/16 | Price Changed | $370,000 | -0.3% | $463 / Sq Ft |
| 07/28/2016 07/28/16 | Price Changed | $371,000 | +0.3% | $464 / Sq Ft |
| 06/10/2016 06/10/16 | For Sale | $370,000 | 0.0% | $463 / Sq Ft |
| 08/23/2015 08/23/15 | Rented | $1,875 | 0.0% | -- |
| 07/24/2015 07/24/15 | Under Contract | -- | -- | -- |
| 06/24/2015 06/24/15 | For Rent | $1,875 | 0.0% | -- |
| 06/09/2015 06/09/15 | Rented | $1,875 | -3.8% | -- |
| 05/10/2015 05/10/15 | Under Contract | -- | -- | -- |
| 04/17/2015 04/17/15 | For Rent | $1,950 | +8.6% | -- |
| 07/25/2014 07/25/14 | Rented | $1,795 | -7.9% | -- |
| 06/25/2014 06/25/14 | Under Contract | -- | -- | -- |
| 02/13/2014 02/13/14 | For Rent | $1,950 | 0.0% | -- |
| 04/01/2013 04/01/13 | Rented | $1,950 | +8.3% | -- |
| 04/01/2013 04/01/13 | Under Contract | -- | -- | -- |
| 05/11/2012 05/11/12 | For Rent | $1,800 | +12.5% | -- |
| 01/28/2012 01/28/12 | Rented | $1,600 | 0.0% | -- |
| 01/28/2012 01/28/12 | Under Contract | -- | -- | -- |
| 11/09/2011 11/09/11 | For Rent | $1,600 | -- | -- |
Tax History
| Year | Tax Paid | Tax Assessment Tax Assessment Total Assessment is a certain percentage of the fair market value that is determined by local assessors to be the total taxable value of land and additions on the property. | Land | Improvement |
|---|---|---|---|---|
| 2024 | $7,267 | $660,654 | $560,437 | $100,217 |
| 2023 | $7,064 | $647,700 | $549,448 | $98,252 |
| 2022 | $5,159 | $464,100 | $372,822 | $91,278 |
| 2021 | $5,040 | $455,000 | $365,511 | $89,489 |
| 2020 | $4,262 | $382,034 | $294,061 | $87,973 |
| 2019 | $4,173 | $374,544 | $288,295 | $86,249 |
| 2018 | $4,075 | $367,200 | $282,642 | $84,558 |
| 2017 | $3,975 | $360,000 | $277,100 | $82,900 |
| 2016 | $3,621 | $320,000 | $228,799 | $91,201 |
| 2015 | $3,288 | $298,450 | $207,249 | $91,201 |
| 2014 | $3,291 | $298,450 | $207,249 | $91,201 |
Source: California Regional Multiple Listing Service (CRMLS)
MLS Number: LG20001650
APN: 939-364-21
- 16 Corniche Dr Unit A
- 50 Corniche Dr Unit E
- 23906 Lanteen Cir
- 5 Monaco
- 54 Corniche Dr Unit B
- 23962 Lanteen Cir
- 44 Corniche Dr Unit G
- 60 Corniche Dr Unit C
- 24002 Tiburon
- 74 Corniche Dr Unit H
- 74 Corniche Dr Unit D
- 28 Vista Sole St
- 32395 Outrigger Way Unit 22
- 8 Dauphin
- 23875 Catamaran Way Unit 51
- 24021 Frigate Dr
- 0 Crown Valley Pkwy
- 32602 Crete Rd
- 32621 Balearic Rd
- 32182 Links Pointe
