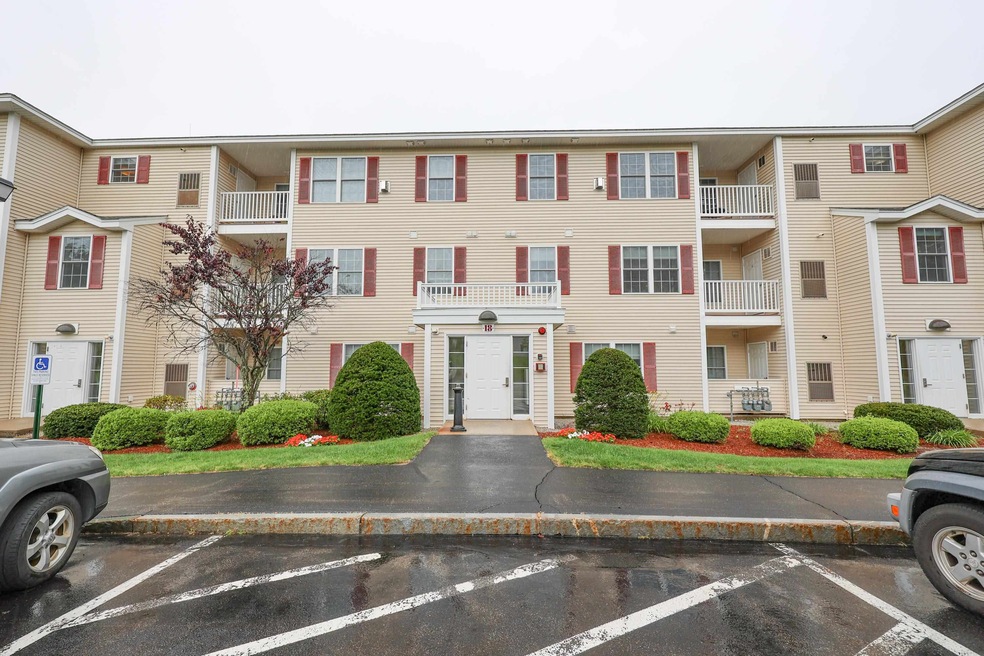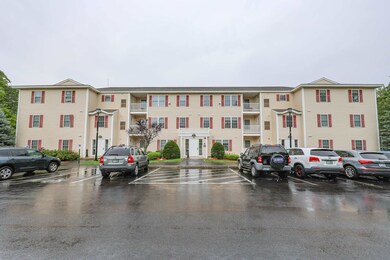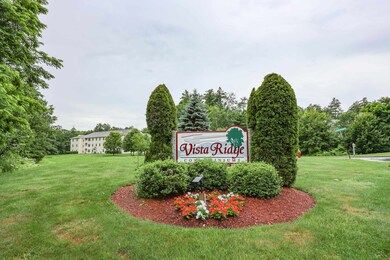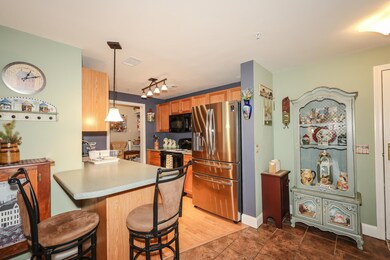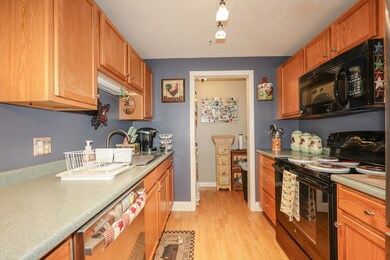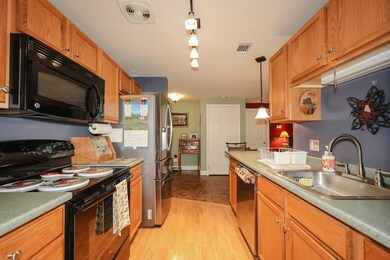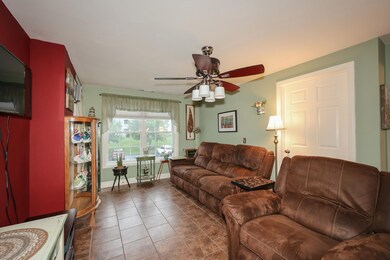
18 Crestview Cir Unit 201 Londonderry, NH 03053
Estimated Value: $311,000 - $333,000
Highlights
- Wood Flooring
- Elevator
- Walk-In Closet
- Walk-In Pantry
- Balcony
- Community Playground
About This Home
As of September 2023Amazing opportunity to own in sought after Vista Ridge! Immaculate, updated, and move-in ready 2nd floor condo with 2 bedrooms and 2 FULL bathrooms! Check out the large primary walk-in closet! NEW central air, natural gas furnace, and natural gas water heater all installed Nov 2022! The refrigerator is only 1.5 yrs old, and the frontloading washer and dryer are only 2-3 yrs old! See the full list of features and upgrades in documents. Don't like stairs? Your elevator awaits just inside the door! Need extra storage space? There is a large locked storage unit in the climate controlled basement. The grounds are kept pristine and beautiful, the sidewalk has nice benches along the way. It's a very quiet and peaceful setting, yet close to everything -restaurants, the Londonderry rail trail, and convenient to Route 93, MHT Airport, and the Logan Express bus. Outstanding location, low maintenance, and affordable. Pet friendly with some restrictions, and there's a playground for kids! Open houses: Sat 7/22 10am-1pm & Sun 7/23 12pm-3pm. I'll see you there!
Last Agent to Sell the Property
Keller Williams Realty-Metropolitan Listed on: 07/20/2023

Property Details
Home Type
- Condominium
Est. Annual Taxes
- $3,458
Year Built
- Built in 2006
Lot Details
- Landscaped
- Sprinkler System
HOA Fees
- $308 Monthly HOA Fees
Home Design
- Garden Home
- Concrete Foundation
- Wood Frame Construction
- Shingle Roof
- Vinyl Siding
Interior Spaces
- 956 Sq Ft Home
- 1-Story Property
- Ceiling Fan
- Blinds
Kitchen
- Walk-In Pantry
- Electric Range
- Microwave
- Dishwasher
Flooring
- Wood
- Carpet
- Laminate
- Tile
- Vinyl
Bedrooms and Bathrooms
- 2 Bedrooms
- Walk-In Closet
- 2 Full Bathrooms
Laundry
- Dryer
- Washer
Basement
- Heated Basement
- Interior Basement Entry
- Basement Storage
Home Security
Parking
- Paved Parking
- Assigned Parking
Outdoor Features
- Balcony
Schools
- North Londonderry Elementary School
- Londonderry Middle School
- Londonderry Senior High School
Utilities
- Forced Air Heating System
- Heating System Uses Natural Gas
- Natural Gas Water Heater
- High Speed Internet
Listing and Financial Details
- Legal Lot and Block 8-201 / 51C
- 18% Total Tax Rate
Community Details
Overview
- Master Insurance
- Vista Ridge Condos
Recreation
- Community Playground
- Snow Removal
Additional Features
- Elevator
- Fire and Smoke Detector
Ownership History
Purchase Details
Home Financials for this Owner
Home Financials are based on the most recent Mortgage that was taken out on this home.Purchase Details
Purchase Details
Home Financials for this Owner
Home Financials are based on the most recent Mortgage that was taken out on this home.Similar Homes in Londonderry, NH
Home Values in the Area
Average Home Value in this Area
Purchase History
| Date | Buyer | Sale Price | Title Company |
|---|---|---|---|
| Valeriani Audrey | $297,000 | None Available | |
| Jacobson Patricia Y | -- | -- | |
| Belanger Patricia Y | $163,600 | -- |
Mortgage History
| Date | Status | Borrower | Loan Amount |
|---|---|---|---|
| Open | Valeriani Audrey | $246,200 | |
| Previous Owner | Jacobson Patricia Y | $29,250 | |
| Previous Owner | Jacobson Patricia Y | $165,000 | |
| Previous Owner | Jacobson Patricia Y | $147,000 | |
| Previous Owner | Belanger Patricia Y | $163,550 |
Property History
| Date | Event | Price | Change | Sq Ft Price |
|---|---|---|---|---|
| 09/06/2023 09/06/23 | Sold | $297,000 | -0.7% | $311 / Sq Ft |
| 07/24/2023 07/24/23 | Pending | -- | -- | -- |
| 07/20/2023 07/20/23 | For Sale | $299,000 | -- | $313 / Sq Ft |
Tax History Compared to Growth
Tax History
| Year | Tax Paid | Tax Assessment Tax Assessment Total Assessment is a certain percentage of the fair market value that is determined by local assessors to be the total taxable value of land and additions on the property. | Land | Improvement |
|---|---|---|---|---|
| 2024 | $3,954 | $245,000 | $0 | $245,000 |
| 2023 | $3,834 | $245,000 | $0 | $245,000 |
| 2022 | $3,458 | $187,100 | $0 | $187,100 |
| 2021 | $3,439 | $187,100 | $0 | $187,100 |
| 2020 | $3,246 | $161,400 | $0 | $161,400 |
| 2019 | $3,130 | $161,400 | $0 | $161,400 |
| 2018 | $2,845 | $130,500 | $0 | $130,500 |
| 2017 | $2,820 | $130,500 | $0 | $130,500 |
| 2016 | $2,806 | $130,500 | $0 | $130,500 |
| 2015 | $2,743 | $130,500 | $0 | $130,500 |
| 2014 | $2,752 | $130,500 | $0 | $130,500 |
| 2011 | -- | $142,200 | $0 | $142,200 |
Agents Affiliated with this Home
-
Sheila Burglund

Seller's Agent in 2023
Sheila Burglund
Keller Williams Realty-Metropolitan
(603) 660-2732
1 in this area
22 Total Sales
-
Mary Scimemi
M
Buyer's Agent in 2023
Mary Scimemi
Leading Edge Real Estate
(781) 983-9234
1 in this area
98 Total Sales
Map
Source: PrimeMLS
MLS Number: 4962172
APN: LOND-000015-000000-000051C-000008-201
- 18 Crestview Cir Unit 209
- 16 Vista Ridge Dr Unit 228
- 4 Crestview Cir Unit 106
- 7 Danbury Ct
- 99 Rockingham Rd Unit 2
- 99 Rockingham Rd Unit 1
- 139 Hardy Rd
- 16 Bartley Hill Rd
- 491 Mammoth Rd Unit 7
- 11 Woodhenge Cir
- 426 Mammoth Rd
- 1 Yorkshire Ln
- 3 Hunter Blvd
- 75 Rockingham Rd
- 4 Sheridan Dr
- 4 Faye Ln
- 70 Trail Haven Dr Unit 70
- 80 Trail Haven Dr
- 16 Hunter Mill Way
- 91 Fieldstone Dr
- 18 Crestview Cir Unit 213
- 18 Crestview Cir Unit 196
- 18 Crestview Cir Unit 207
- 18 Crestview Cir Unit 197
- 18 Crestview Cir Unit 198
- 18 Crestview Cir Unit 216
- 18 Crestview Cir Unit 200
- 18 Crestview Cir Unit 202
- 18 Crestview Cir Unit 203
- 18 Crestview Cir Unit 195
- 18 Crestview Cir Unit 211
- 18 Crestview Cir Unit 210
- 18 Crestview Cir Unit 194
- 18 Crestview Cir Unit 214
- 18 Crestview Cir Unit 193
- 18 Crestview Cir Unit 201
- 18 Crestview Cir Unit 215
- 18 Crestview Cir Unit 199
- 18 Crestview Cir Unit 208
- 18 Crestview Cir Unit 206
