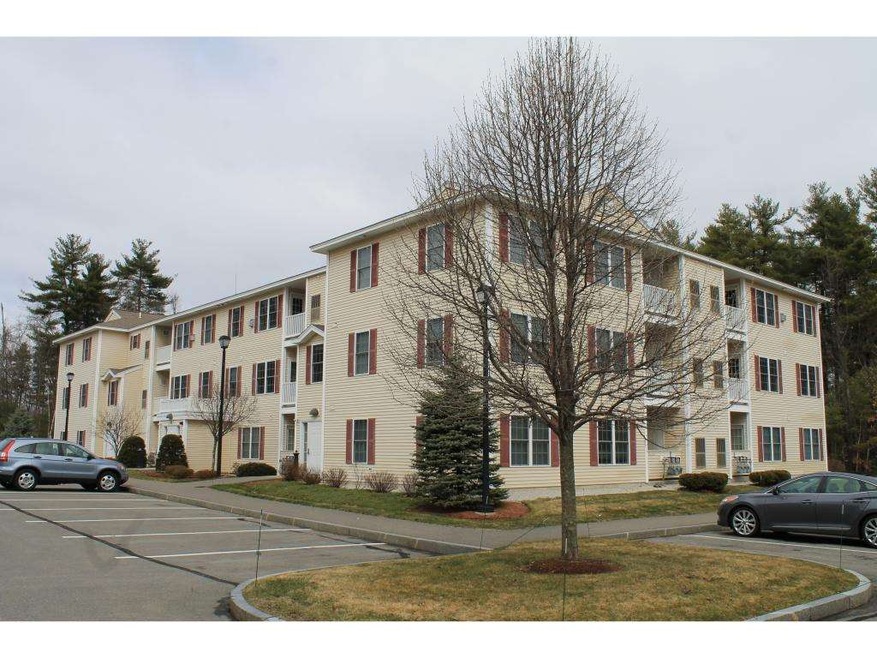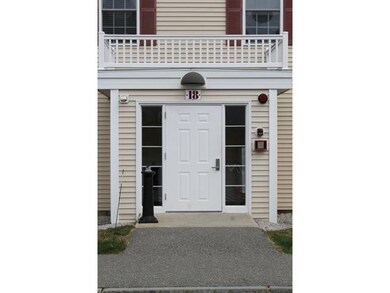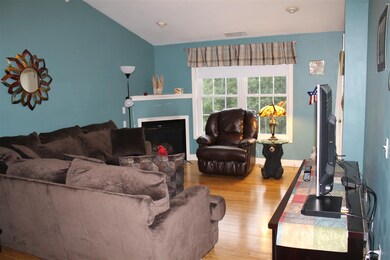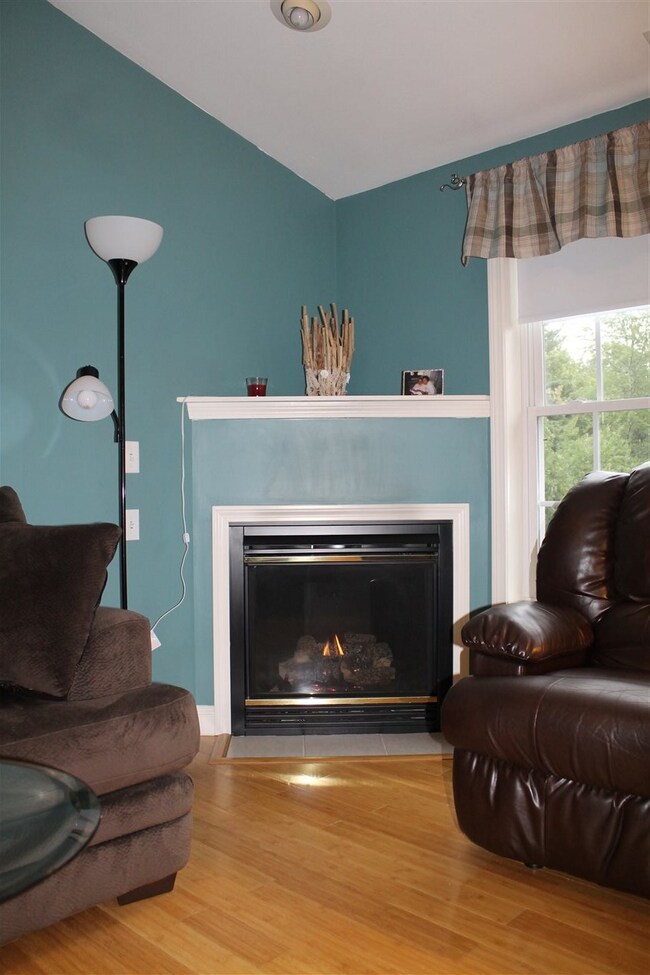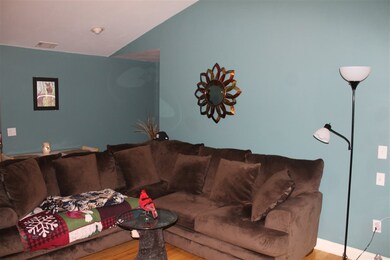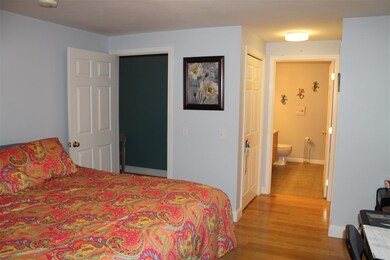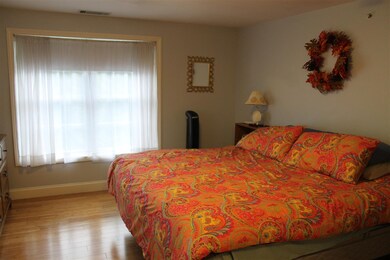
18 Crestview Cir Unit 211 Londonderry, NH 03053
Estimated Value: $316,000 - $336,000
Highlights
- Cathedral Ceiling
- Community Playground
- Ceiling Fan
- Wood Flooring
- Landscaped
- Community Storage Space
About This Home
As of December 2018Location is key with this highly sought after Vista Ridge large 3rd Floor, 2 bedroom, 2 bath corner unit. Just minutes away from Route 93, this well maintained 3rd floor unit is ready to be called home. The foyer entry opens up into the kitchen with stainless steel appliances and pantry which includes stackable washer and dryer. The kitchen overlooks the light and bright cathedral ceiling living room with a corner gas fireplace. Off of the living room is your private covered balcony which overlooks the wooded back yard. The master bedroom includes a private master bath with two sinks and two closets. Need more room? This unit includes a large secured storage area in the basement. Secured entry and elevator access. One assigned parking spot with ample guest parking. Vista Ridge is a well maintained association with a playground, close walking distance to the rail trail, and the Boston Express bus station is just across the street. All of this conveniently located just off of Exit 5, Route 93. UP to two pets allowed under 35 lbs. Please refer to the rules and regulations for more information. This development is not FHA or VA approved.
Property Details
Home Type
- Condominium
Est. Annual Taxes
- $3,397
Year Built
- Built in 2006
Lot Details
- Landscaped
HOA Fees
Parking
- 2 Car Garage
- Shared Driveway
Home Design
- Garden Home
- Concrete Foundation
- Wood Frame Construction
- Shingle Roof
- Vinyl Siding
Interior Spaces
- 1,112 Sq Ft Home
- 3-Story Property
- Cathedral Ceiling
- Ceiling Fan
- Gas Fireplace
- Partial Basement
Kitchen
- Electric Range
- Microwave
- Dishwasher
- Disposal
Flooring
- Wood
- Vinyl
Bedrooms and Bathrooms
- 2 Bedrooms
- 2 Full Bathrooms
Laundry
- Dryer
- Washer
Home Security
Utilities
- Heating System Uses Natural Gas
- Natural Gas Water Heater
Listing and Financial Details
- Legal Lot and Block 8-211 / 051C
Community Details
Overview
- Association fees include sewer, landscaping, plowing, trash, water
- Vista Ridge Condos
- Vista Ridge Subdivision
Recreation
- Community Playground
Pet Policy
- Pets Allowed
Additional Features
- Community Storage Space
- Fire and Smoke Detector
Ownership History
Purchase Details
Purchase Details
Home Financials for this Owner
Home Financials are based on the most recent Mortgage that was taken out on this home.Purchase Details
Home Financials for this Owner
Home Financials are based on the most recent Mortgage that was taken out on this home.Similar Homes in Londonderry, NH
Home Values in the Area
Average Home Value in this Area
Purchase History
| Date | Buyer | Sale Price | Title Company |
|---|---|---|---|
| Patricia M Souliotis Ret | -- | None Available | |
| Souliotis Patricia M | $175,000 | -- | |
| Lefevre Christopher R | $196,600 | -- |
Mortgage History
| Date | Status | Borrower | Loan Amount |
|---|---|---|---|
| Open | Patricia M Ret | $131,000 | |
| Previous Owner | Lefevre Christopher R | $186,750 |
Property History
| Date | Event | Price | Change | Sq Ft Price |
|---|---|---|---|---|
| 12/27/2018 12/27/18 | Sold | $175,000 | -5.4% | $157 / Sq Ft |
| 11/18/2018 11/18/18 | Pending | -- | -- | -- |
| 10/01/2018 10/01/18 | For Sale | $185,000 | 0.0% | $166 / Sq Ft |
| 04/14/2016 04/14/16 | Rented | $1,400 | 0.0% | -- |
| 03/20/2016 03/20/16 | Under Contract | -- | -- | -- |
| 03/17/2016 03/17/16 | For Rent | $1,400 | -- | -- |
Tax History Compared to Growth
Tax History
| Year | Tax Paid | Tax Assessment Tax Assessment Total Assessment is a certain percentage of the fair market value that is determined by local assessors to be the total taxable value of land and additions on the property. | Land | Improvement |
|---|---|---|---|---|
| 2024 | $4,306 | $266,800 | $0 | $266,800 |
| 2023 | $4,175 | $266,800 | $0 | $266,800 |
| 2022 | $3,781 | $204,600 | $0 | $204,600 |
| 2021 | $3,761 | $204,600 | $0 | $204,600 |
| 2020 | $3,578 | $177,900 | $0 | $177,900 |
| 2019 | $3,449 | $177,900 | $0 | $177,900 |
| 2018 | $3,427 | $157,200 | $0 | $157,200 |
| 2017 | $3,397 | $157,200 | $0 | $157,200 |
| 2016 | $3,380 | $157,200 | $0 | $157,200 |
| 2015 | $3,304 | $157,200 | $0 | $157,200 |
| 2014 | $3,315 | $157,200 | $0 | $157,200 |
| 2011 | -- | $171,200 | $0 | $171,200 |
Agents Affiliated with this Home
-
Rhonda Haley

Seller's Agent in 2018
Rhonda Haley
EXP Realty
(978) 771-1503
1 in this area
7 Total Sales
-
Lisa Major

Buyer's Agent in 2018
Lisa Major
Keller Williams Realty Metro-Londonderry
(603) 327-7839
4 in this area
118 Total Sales
Map
Source: PrimeMLS
MLS Number: 4721349
APN: LOND-000015-000000-000051C-000008-211
- 16 Vista Ridge Dr Unit 228
- 6 Crestview Cir Unit 143
- 20 Welch Rd
- 225 Rockingham Rd
- 99 Rockingham Rd Unit 2
- 99 Rockingham Rd Unit 1
- 139 Hardy Rd
- 3 Hunter Blvd
- 75 Rockingham Rd
- 4 Sheridan Dr
- 59 Clover Ln
- 4 Faye Ln
- 70 Trail Haven Dr Unit 70
- 70 Trail Haven Dr
- 16 S Parrish Dr Unit 16
- 18 Seasons Ln
- 9 Misty Ln
- 9 Haywood Rd
- 16 Hunter Mill Way
- 100 Fieldstone Dr
- 18 Crestview Cir Unit 213
- 18 Crestview Cir Unit 196
- 18 Crestview Cir Unit 207
- 18 Crestview Cir Unit 197
- 18 Crestview Cir Unit 198
- 18 Crestview Cir Unit 216
- 18 Crestview Cir Unit 200
- 18 Crestview Cir Unit 202
- 18 Crestview Cir Unit 203
- 18 Crestview Cir Unit 195
- 18 Crestview Cir Unit 211
- 18 Crestview Cir Unit 210
- 18 Crestview Cir Unit 194
- 18 Crestview Cir Unit 214
- 18 Crestview Cir Unit 193
- 18 Crestview Cir Unit 201
- 18 Crestview Cir Unit 215
- 18 Crestview Cir Unit 208
- 18 Crestview Cir Unit 206
- 131 Crestview Cir Unit 131
