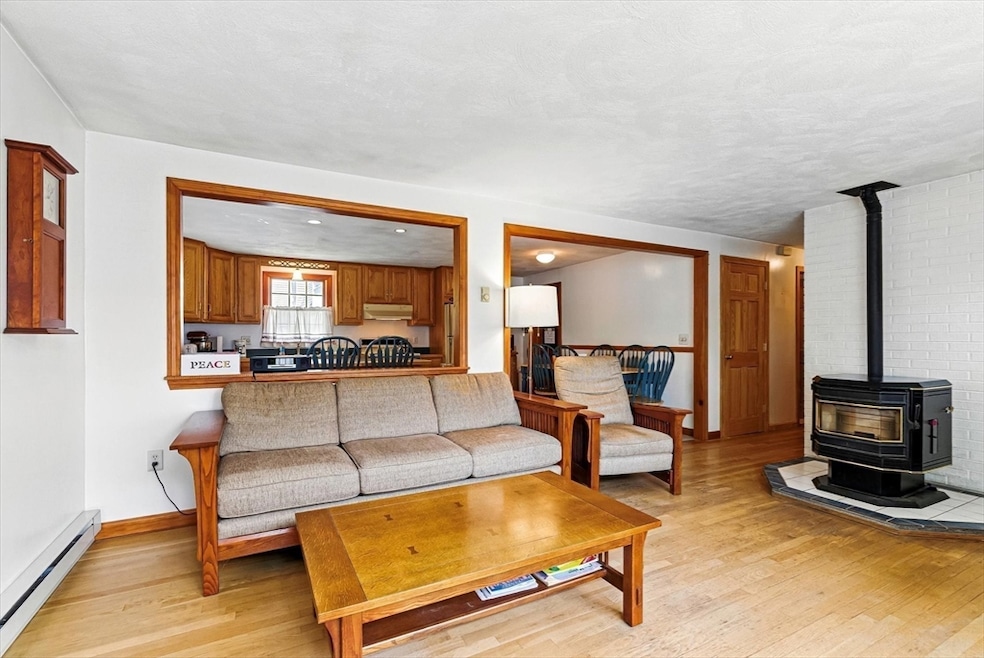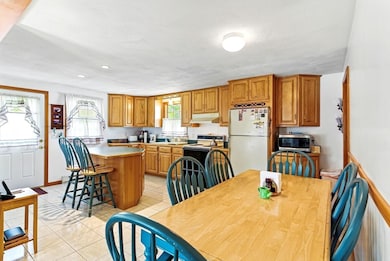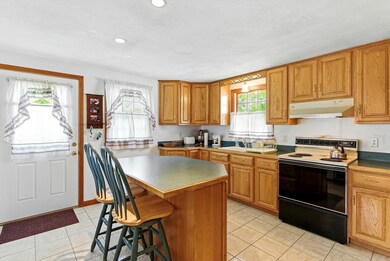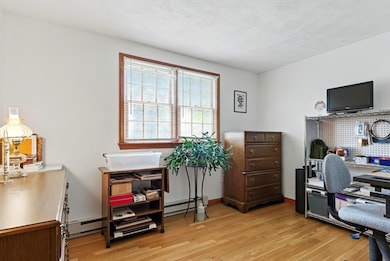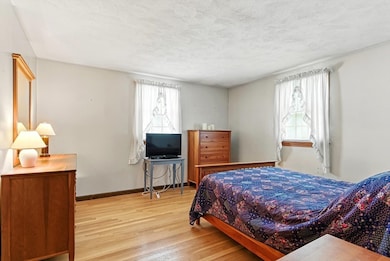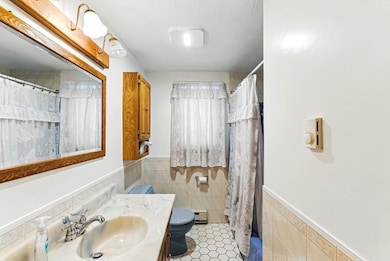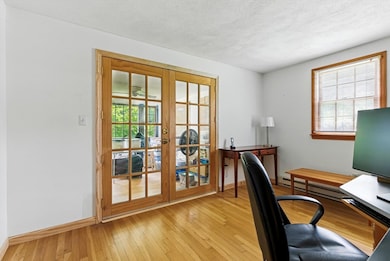
18 Crimson Rd Billerica, MA 01821
Estimated payment $3,418/month
Highlights
- Golf Course Community
- Ranch Style House
- Sun or Florida Room
- Medical Services
- Wood Flooring
- No HOA
About This Home
Tucked away in one of Billerica's most desirable neighborhoods, this meticulously maintained home at 18 Crimson Rd offers the perfect combination of quiet living and timeless charm. Featuring 2 bedrooms and 1 bathroom, office/flex 3rd bedroom that walks out to an enclosed sunporch, and all across 1,971 square feet of living space, this home is ideal for anyone looking for suburban serenity just minutes from city access. Partially finished basement can easily be completed for additional living space. Step inside to find a sun-filled open layout that is perfect for New England winters and great for entertaining. New Septic installed Nov 2024.First Showings during the open house Saturday, May 31st from 12-2pm.
Home Details
Home Type
- Single Family
Est. Annual Taxes
- $5,993
Year Built
- Built in 1975
Lot Details
- 10,001 Sq Ft Lot
- Fenced
- Cleared Lot
Home Design
- Ranch Style House
- Frame Construction
- Shingle Roof
- Concrete Perimeter Foundation
Interior Spaces
- Insulated Windows
- French Doors
- Insulated Doors
- Dining Area
- Sun or Florida Room
- Electric Dryer Hookup
Kitchen
- Range
- Freezer
Flooring
- Wood
- Ceramic Tile
Bedrooms and Bathrooms
- 2 Bedrooms
- 1 Full Bathroom
- Bathtub with Shower
Partially Finished Basement
- Walk-Out Basement
- Basement Fills Entire Space Under The House
- Laundry in Basement
Home Security
- Storm Windows
- Storm Doors
Parking
- 2 Car Parking Spaces
- Driveway
- Paved Parking
- Open Parking
- Off-Street Parking
Outdoor Features
- Enclosed patio or porch
- Outdoor Storage
Location
- Property is near schools
Utilities
- Window Unit Cooling System
- Pellet Stove burns compressed wood to generate heat
- 110 Volts
- Electric Water Heater
- Private Sewer
Listing and Financial Details
- Assessor Parcel Number M:0083 B:0028 L:0,375671
Community Details
Overview
- No Home Owners Association
Amenities
- Medical Services
- Shops
Recreation
- Golf Course Community
- Park
- Jogging Path
Map
Home Values in the Area
Average Home Value in this Area
Tax History
| Year | Tax Paid | Tax Assessment Tax Assessment Total Assessment is a certain percentage of the fair market value that is determined by local assessors to be the total taxable value of land and additions on the property. | Land | Improvement |
|---|---|---|---|---|
| 2025 | $5,993 | $527,100 | $270,400 | $256,700 |
| 2024 | $5,644 | $499,900 | $265,000 | $234,900 |
| 2023 | $5,416 | $456,300 | $231,300 | $225,000 |
| 2022 | $4,985 | $394,400 | $201,100 | $193,300 |
| 2021 | $4,907 | $364,200 | $177,500 | $186,700 |
| 2020 | $4,738 | $356,900 | $170,200 | $186,700 |
| 2019 | $4,619 | $342,800 | $170,200 | $172,600 |
| 2018 | $4,348 | $306,400 | $151,100 | $155,300 |
| 2017 | $3,985 | $288,200 | $146,300 | $141,900 |
| 2016 | $4,031 | $285,100 | $143,200 | $141,900 |
| 2015 | $4,003 | $285,100 | $143,200 | $141,900 |
| 2014 | $4,035 | $282,400 | $137,100 | $145,300 |
Property History
| Date | Event | Price | Change | Sq Ft Price |
|---|---|---|---|---|
| 05/29/2025 05/29/25 | For Sale | $550,000 | -- | $279 / Sq Ft |
Purchase History
| Date | Type | Sale Price | Title Company |
|---|---|---|---|
| Deed | -- | -- |
Mortgage History
| Date | Status | Loan Amount | Loan Type |
|---|---|---|---|
| Open | $296,000 | Credit Line Revolving | |
| Closed | $107,000 | Stand Alone Refi Refinance Of Original Loan | |
| Previous Owner | $113,500 | No Value Available | |
| Previous Owner | $119,000 | No Value Available | |
| Previous Owner | $119,200 | No Value Available |
Similar Homes in the area
Source: MLS Property Information Network (MLS PIN)
MLS Number: 73381886
APN: BILL-000083-000028
- 30 Crimson Rd
- 78 Cook St
- 4 Marjorie Rd
- 18 William Rd
- 21 Forest St
- 54 Forest St
- 21 Wilhelmina Ave
- 60 Pinedale Ave
- 21-1/2 Glenside Ave
- 1 Harvard Ave
- 5 Prouty Rd
- 3 Wilhelmina Ave
- 6 2nd Ave
- 22 Covington Ave
- 12 Beaverbrook Rd
- 72 Wilmington Rd
- 0 Bedford St
- 53 Baldwin Rd Unit 1401
- 53 Baldwin Rd Unit 201
- 11 Autumn St
