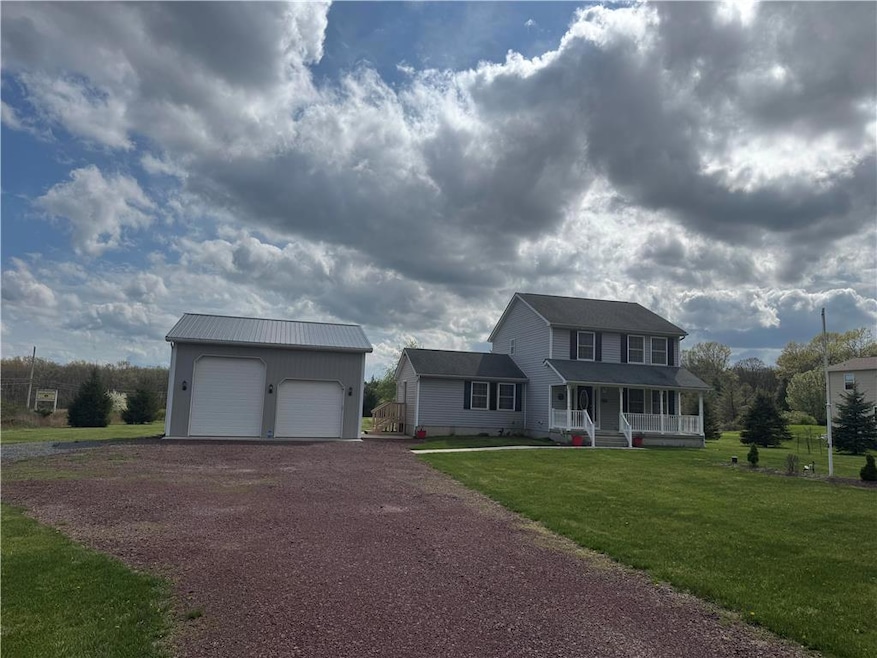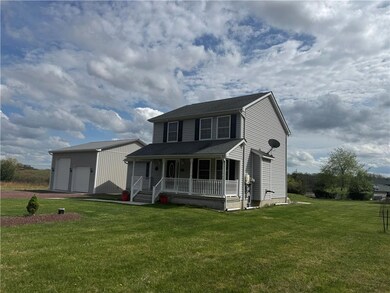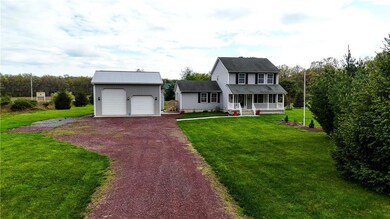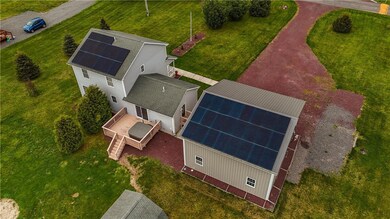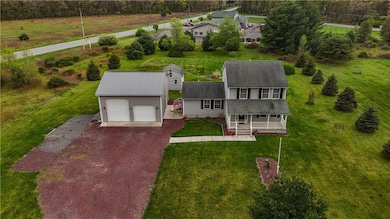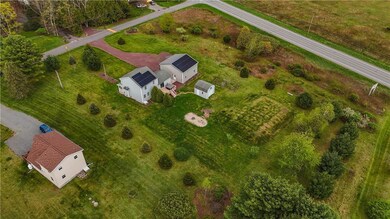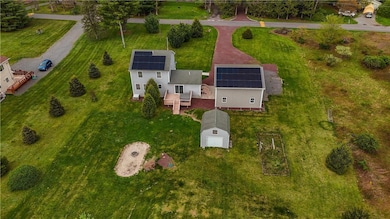
18 Cub Ln Jim Thorpe, PA 18229
Highlights
- Outdoor Ice Skating
- Public Water Access
- Private Pool
- Boating
- Fitness Center
- Fishing
About This Home
As of July 2025Welcome to your dream home in the scenic Pocono region of Jim Thorpe, PA. This stunning residence boasts three spacious BR and three full baths, providing ample space for comfort and relaxation. Owned Solar Panels for energy efficiency, where you get money back every month as the home generates power. Pellet stove, New water heater, and new water softener system. Enjoy cooking in the updated gourmet kitchen with new stainless steel appliances. Drink your morning coffee on the covered front porch and then relax in the hot tub on the back deck after a long day at the office. For that car enthusiast, this 28x34 pole barn is the bomb. You can finally have that man cave you've always wanted. It offers so much space for virtually everything. The garage is also equipped with 2 camper hook-ups and a universal hook-up for an electric car. There is even a she-shed on the property w/ a generator hook-up. The flat 1-acre lot offers plenty of room for entertaining for any gathering. Located in Bear Creek Lakes, you will find a variety of amenities such as a 160-acre lake, two private beaches, an outdoor pool, playground, picnic areas, volleyball, tennis, and basketball courts. Close to downtown Jim Thorpe, D&L Trails, Mauch Chunk Lake, Beltzville Lake, PA turnpike & other major highways. This home offers a perfect blend of modern amenities and serene surroundings. Don't miss the chance to make this exceptional property your own. Home is STR-friendly and can provide records.
Last Agent to Sell the Property
Keller Williams Real Estate - West End License #RS340542 Listed on: 05/29/2025

Last Buyer's Agent
(Not in neighboring Other MLS Member
NON MEMBER
Home Details
Home Type
- Single Family
Est. Annual Taxes
- $4,500
Year Built
- Built in 2009 | Remodeled
Lot Details
- 1 Acre Lot
- Property fronts a private road
- Private Streets
- Landscaped
- Level Lot
- Cleared Lot
- Back and Front Yard
HOA Fees
- $65 Monthly HOA Fees
Parking
- 3 Car Garage
- Garage Door Opener
- Driveway
- On-Street Parking
- 8 Open Parking Spaces
- Off-Street Parking
- RV Access or Parking
Home Design
- Colonial Architecture
- Concrete Foundation
- Shingle Roof
- Vinyl Siding
Interior Spaces
- 1,704 Sq Ft Home
- 2-Story Property
- Open Floorplan
- Fireplace
- Double Pane Windows
- Family Room
- Living Room
- Dining Room
- Game Room
- Mountain Views
Kitchen
- Gas Oven
- Microwave
- Dishwasher
- Granite Countertops
Flooring
- Wood
- Carpet
- Tile
Bedrooms and Bathrooms
- 3 Bedrooms
- Primary bedroom located on second floor
- Walk-In Closet
- 3 Full Bathrooms
Laundry
- Laundry Room
- Laundry on main level
- Dryer
- Washer
Basement
- Sump Pump
- Crawl Space
Home Security
- Carbon Monoxide Detectors
- Fire and Smoke Detector
Eco-Friendly Details
- Green Features
Pool
- Private Pool
- Spa
Outdoor Features
- Public Water Access
- Property is near a beach
- Property is near a lake
- Deck
- Shed
- Front Porch
Utilities
- No Cooling
- Pellet Stove burns compressed wood to generate heat
- 200+ Amp Service
- Well
- Water Heater
- Water Softener is Owned
- Mound Septic
- On Site Septic
- Septic Tank
Listing and Financial Details
- Assessor Parcel Number 51A-51-3LAS
Community Details
Overview
- Association fees include ground maintenance, maintenance road
- Bear Creek Lakes Subdivision
- On-Site Maintenance
Amenities
- Picnic Area
- Game Room
- Party Room
Recreation
- Boating
- Tennis Courts
- Community Basketball Court
- Recreation Facilities
- Community Playground
- Fitness Center
- Community Pool
- Fishing
- Jogging Path
- Trails
- Outdoor Ice Skating
Ownership History
Purchase Details
Home Financials for this Owner
Home Financials are based on the most recent Mortgage that was taken out on this home.Purchase Details
Home Financials for this Owner
Home Financials are based on the most recent Mortgage that was taken out on this home.Purchase Details
Purchase Details
Home Financials for this Owner
Home Financials are based on the most recent Mortgage that was taken out on this home.Similar Homes in Jim Thorpe, PA
Home Values in the Area
Average Home Value in this Area
Purchase History
| Date | Type | Sale Price | Title Company |
|---|---|---|---|
| Deed | $402,500 | Paramount Abstract | |
| Deed | $209,900 | Keystone Premier Setmnt Svcs | |
| Deed | $28,000 | None Available | |
| Deed | $16,800 | None Available |
Mortgage History
| Date | Status | Loan Amount | Loan Type |
|---|---|---|---|
| Open | $341,700 | New Conventional | |
| Previous Owner | $11,286 | FHA | |
| Previous Owner | $205,552 | FHA | |
| Previous Owner | $206,097 | FHA | |
| Previous Owner | $206,097 | FHA | |
| Previous Owner | $90,000 | Credit Line Revolving | |
| Previous Owner | $124,000 | Stand Alone Refi Refinance Of Original Loan | |
| Previous Owner | $115,540 | Stand Alone Refi Refinance Of Original Loan | |
| Previous Owner | $120,000 | New Conventional | |
| Previous Owner | $15,120 | New Conventional |
Property History
| Date | Event | Price | Change | Sq Ft Price |
|---|---|---|---|---|
| 07/07/2025 07/07/25 | Sold | $402,500 | -5.3% | $236 / Sq Ft |
| 06/08/2025 06/08/25 | Pending | -- | -- | -- |
| 05/29/2025 05/29/25 | For Sale | $424,900 | +102.4% | $249 / Sq Ft |
| 01/31/2020 01/31/20 | Sold | $209,900 | 0.0% | $123 / Sq Ft |
| 12/15/2019 12/15/19 | Pending | -- | -- | -- |
| 10/17/2019 10/17/19 | Price Changed | $209,900 | -4.5% | $123 / Sq Ft |
| 09/11/2019 09/11/19 | For Sale | $219,900 | -- | $129 / Sq Ft |
Tax History Compared to Growth
Tax History
| Year | Tax Paid | Tax Assessment Tax Assessment Total Assessment is a certain percentage of the fair market value that is determined by local assessors to be the total taxable value of land and additions on the property. | Land | Improvement |
|---|---|---|---|---|
| 2025 | $4,500 | $73,150 | $7,500 | $65,650 |
| 2024 | $4,281 | $73,150 | $7,500 | $65,650 |
| 2023 | $4,226 | $73,150 | $7,500 | $65,650 |
| 2022 | $4,226 | $73,150 | $7,500 | $65,650 |
| 2021 | $4,226 | $73,150 | $7,500 | $65,650 |
| 2020 | $4,226 | $73,150 | $7,500 | $65,650 |
| 2019 | $4,080 | $73,150 | $7,500 | $65,650 |
| 2018 | $3,762 | $67,450 | $7,500 | $59,950 |
| 2017 | $3,762 | $67,450 | $7,500 | $59,950 |
| 2016 | -- | $66,250 | $7,500 | $58,750 |
| 2015 | -- | $66,250 | $7,500 | $58,750 |
| 2014 | -- | $66,250 | $7,500 | $58,750 |
Agents Affiliated with this Home
-
D
Seller's Agent in 2025
Danette Troxell
Keller Williams Real Estate - West End
-
(
Buyer's Agent in 2025
(Not in neighboring Other MLS Member
NON MEMBER
-
S
Seller's Agent in 2020
Shawn Correll
Century 21 Ryon Real Estate
-
M
Buyer's Agent in 2020
Mary Mahoney
Keller Williams Real Estate
Map
Source: Pocono Mountains Association of REALTORS®
MLS Number: PM-132645
APN: 51A-51-3LAS
- 0 Bear Ln Unit PM-131549
- 39 Honeysuckle Dr
- lot # 108 Cottonwood Dr
- 130 Piney Woods Dr
- 134 Piney Woods Dr
- 140 Piney Woods Dr
- 44 White Oak Dr
- 31 White Oak Dr
- 223 Behrens Rd
- 54 Indian Trail
- 20 Pool Dr
- 135 Rosewood Dr
- Lot# 367 & 368 Sparrow Ln
- 156 Bear Creek Lake Dr
- 178 Sparrow Ln
- 0 Blackberry Ln
- A280 Sunrise Dr
- A279 Sunrise Dr
- A278 Sunrise Dr
- 148 Broad Mountain View Dr
