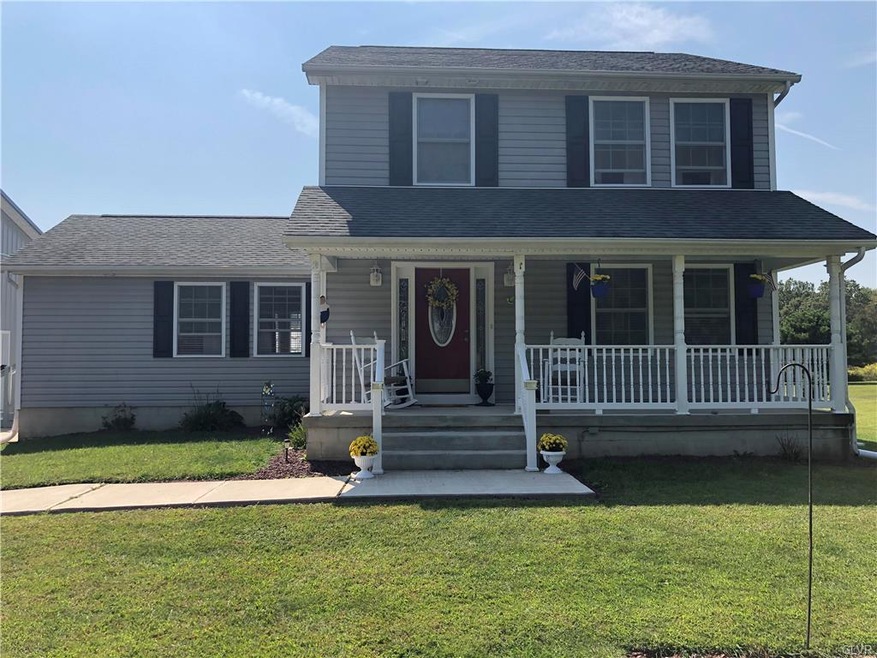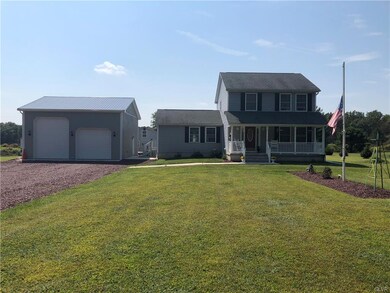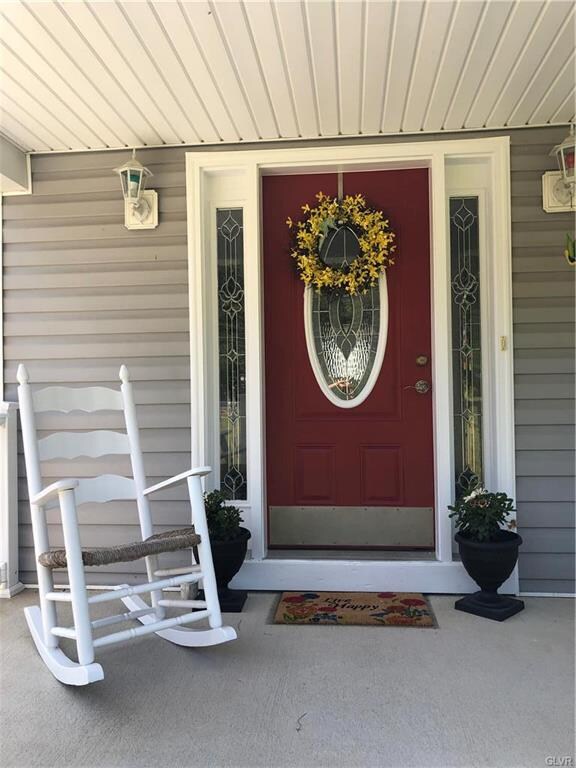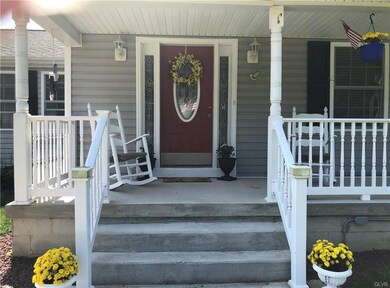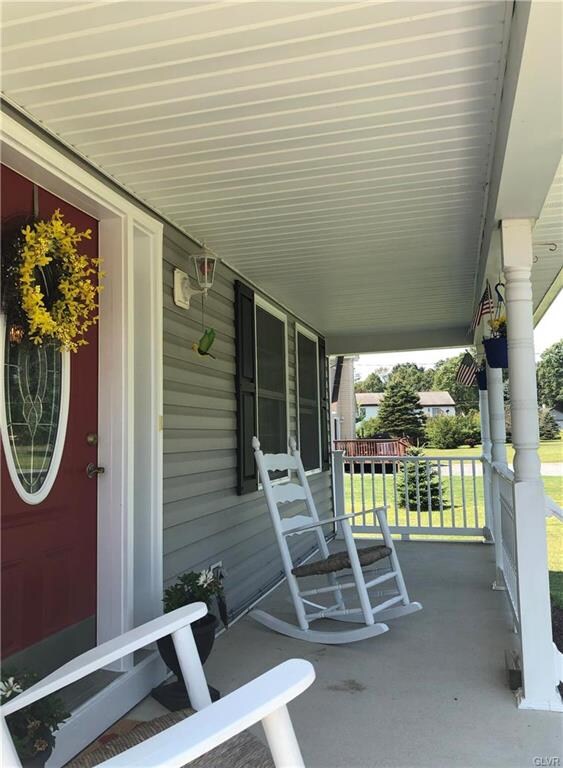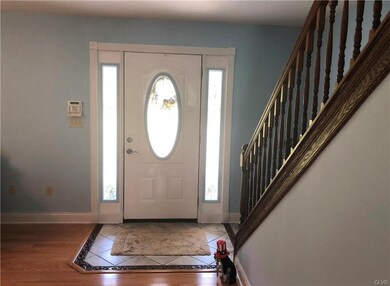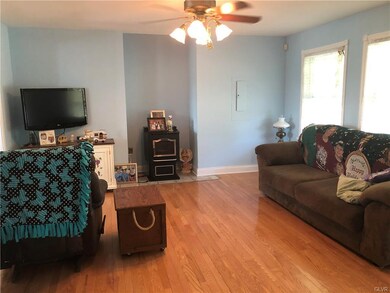
18 Cub Ln Jim Thorpe, PA 18229
Highlights
- 1.08 Acre Lot
- Deck
- Covered patio or porch
- Colonial Architecture
- Wood Flooring
- 2 Car Detached Garage
About This Home
As of July 2025Welcome Home! You will absolutely fall in love with this charming colonial home. As you enter the front door you will find a spacious living room with pellet stove. Formal dining room. Beautiful kitchen with tile floor, granite countertop tops and plenty of cabinets. Bonus room on first floor that can be used as a family room, office or possible in-law suite. Full bath and laundry room on first floor too!! 2nd floor features 3 brs and 2 full baths. There is a concrete crawl space which is 54 inches high with access from inside and outside that has tons of storage space! Outside features a inviting covered front porch, rear deck, shed and a 28x34 pole bldg. with 10'x9' and 10'x12' garage doors. Located in Bear Creek Lakes that offers plenty of amenities including a 160 acre lake, 2 beaches, outdoor pool, playground, picnic areas, volleyball, tennis & basketball courts. Close to Penns Peak, historic Jim Thorpe, skiing and Pocono Attractions!
Home Details
Home Type
- Single Family
Est. Annual Taxes
- $4,080
Year Built
- Built in 2009
Lot Details
- 1.08 Acre Lot
- Paved or Partially Paved Lot
- Level Lot
Home Design
- Colonial Architecture
- Asphalt Roof
- Metal Roof
- Vinyl Construction Material
Interior Spaces
- 1,704 Sq Ft Home
- Ceiling Fan
- Dining Room
- Crawl Space
- Home Security System
Kitchen
- Gas Oven
- Microwave
- Dishwasher
Flooring
- Wood
- Wall to Wall Carpet
- Tile
Bedrooms and Bathrooms
- 3 Bedrooms
- 3 Full Bathrooms
Laundry
- Laundry on main level
- Washer and Dryer Hookup
Parking
- 2 Car Detached Garage
- Garage Door Opener
- Off-Street Parking
Outdoor Features
- Deck
- Covered patio or porch
- Shed
Utilities
- Baseboard Heating
- 101 to 200 Amp Service
- Well
- Electric Water Heater
- Septic System
Community Details
- Property has a Home Owners Association
Listing and Financial Details
- Assessor Parcel Number 51A-51-3LAS
Ownership History
Purchase Details
Home Financials for this Owner
Home Financials are based on the most recent Mortgage that was taken out on this home.Purchase Details
Home Financials for this Owner
Home Financials are based on the most recent Mortgage that was taken out on this home.Purchase Details
Purchase Details
Home Financials for this Owner
Home Financials are based on the most recent Mortgage that was taken out on this home.Similar Homes in Jim Thorpe, PA
Home Values in the Area
Average Home Value in this Area
Purchase History
| Date | Type | Sale Price | Title Company |
|---|---|---|---|
| Deed | $402,500 | Paramount Abstract | |
| Deed | $209,900 | Keystone Premier Setmnt Svcs | |
| Deed | $28,000 | None Available | |
| Deed | $16,800 | None Available |
Mortgage History
| Date | Status | Loan Amount | Loan Type |
|---|---|---|---|
| Open | $341,700 | New Conventional | |
| Previous Owner | $11,286 | FHA | |
| Previous Owner | $205,552 | FHA | |
| Previous Owner | $206,097 | FHA | |
| Previous Owner | $206,097 | FHA | |
| Previous Owner | $90,000 | Credit Line Revolving | |
| Previous Owner | $124,000 | Stand Alone Refi Refinance Of Original Loan | |
| Previous Owner | $115,540 | Stand Alone Refi Refinance Of Original Loan | |
| Previous Owner | $120,000 | New Conventional | |
| Previous Owner | $15,120 | New Conventional |
Property History
| Date | Event | Price | Change | Sq Ft Price |
|---|---|---|---|---|
| 07/07/2025 07/07/25 | Sold | $402,500 | -5.3% | $236 / Sq Ft |
| 06/08/2025 06/08/25 | Pending | -- | -- | -- |
| 05/29/2025 05/29/25 | For Sale | $424,900 | +102.4% | $249 / Sq Ft |
| 01/31/2020 01/31/20 | Sold | $209,900 | 0.0% | $123 / Sq Ft |
| 12/15/2019 12/15/19 | Pending | -- | -- | -- |
| 10/17/2019 10/17/19 | Price Changed | $209,900 | -4.5% | $123 / Sq Ft |
| 09/11/2019 09/11/19 | For Sale | $219,900 | -- | $129 / Sq Ft |
Tax History Compared to Growth
Tax History
| Year | Tax Paid | Tax Assessment Tax Assessment Total Assessment is a certain percentage of the fair market value that is determined by local assessors to be the total taxable value of land and additions on the property. | Land | Improvement |
|---|---|---|---|---|
| 2025 | $4,500 | $73,150 | $7,500 | $65,650 |
| 2024 | $4,281 | $73,150 | $7,500 | $65,650 |
| 2023 | $4,226 | $73,150 | $7,500 | $65,650 |
| 2022 | $4,226 | $73,150 | $7,500 | $65,650 |
| 2021 | $4,226 | $73,150 | $7,500 | $65,650 |
| 2020 | $4,226 | $73,150 | $7,500 | $65,650 |
| 2019 | $4,080 | $73,150 | $7,500 | $65,650 |
| 2018 | $3,762 | $67,450 | $7,500 | $59,950 |
| 2017 | $3,762 | $67,450 | $7,500 | $59,950 |
| 2016 | -- | $66,250 | $7,500 | $58,750 |
| 2015 | -- | $66,250 | $7,500 | $58,750 |
| 2014 | -- | $66,250 | $7,500 | $58,750 |
Agents Affiliated with this Home
-
D
Seller's Agent in 2025
Danette Troxell
Keller Williams Real Estate - West End
-
(
Buyer's Agent in 2025
(Not in neighboring Other MLS Member
NON MEMBER
-
S
Seller's Agent in 2020
Shawn Correll
Century 21 Ryon Real Estate
-
M
Buyer's Agent in 2020
Mary Mahoney
Keller Williams Real Estate
Map
Source: Greater Lehigh Valley REALTORS®
MLS Number: 622867
APN: 51A-51-3LAS
- 0 Bear Ln Unit PM-131549
- 39 Honeysuckle Dr
- lot # 108 Cottonwood Dr
- 130 Piney Woods Dr
- 134 Piney Woods Dr
- 140 Piney Woods Dr
- 44 White Oak Dr
- 31 White Oak Dr
- 223 Behrens Rd
- 54 Indian Trail
- 20 Pool Dr
- 135 Rosewood Dr
- Lot# 367 & 368 Sparrow Ln
- 156 Bear Creek Lake Dr
- 178 Sparrow Ln
- 0 Blackberry Ln
- A280 Sunrise Dr
- A279 Sunrise Dr
- A278 Sunrise Dr
- 148 Broad Mountain View Dr
