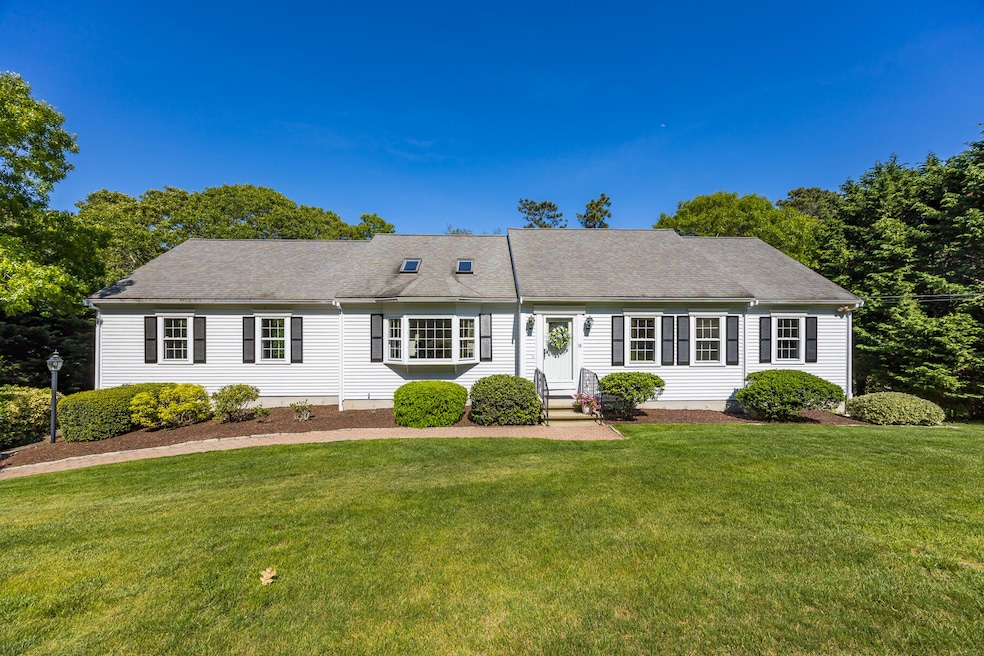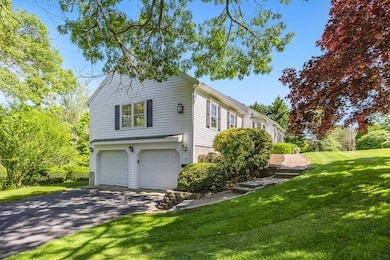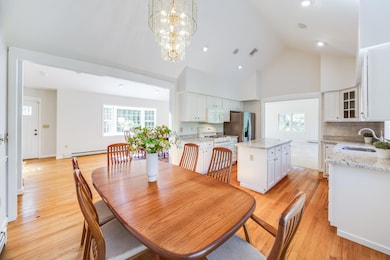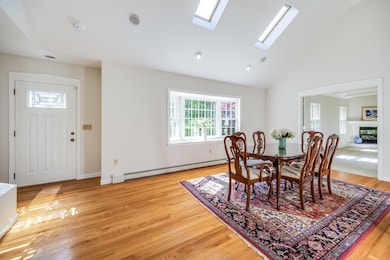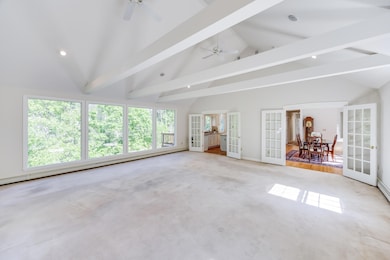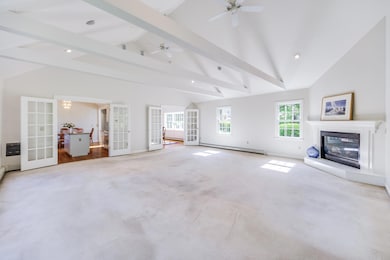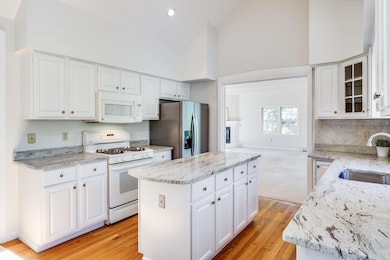18 Curve Hill Rd South Yarmouth, MA 02664
Estimated payment $4,532/month
Highlights
- Property is near a marina
- Cathedral Ceiling
- Breakfast Area or Nook
- Wooded Lot
- Wood Flooring
- Skylights
About This Home
Welcome to Blue Rock Landing! This spacious 3-bedroom contemporary ranch offers a perfect blend of comfort and functionality. The open floor plan is perfect for entertaining, with a cathedral-ceilinged family room with a gas fireplace and a full wall of picture windows, filling the space with gorgeous natural light. The kitchen and dining area flow seamlessly from the family room, and a breakfast nook opens to the back deck, perfect for morning coffee or casual outdoor dining. The main level includes three generous bedrooms, including a primary suite with a private bath and a slider leading to its own private balcony. The fully finished walkout lower level offers excellent additional living space with a second family room, guest room, full bath, and laundry. Additional highlights include central A/C, a two-car garage, low-maintenance vinyl siding, a storage shed, and a freshly painted interior. As a member of BRL Association, enjoy access to a common area, sandy beach area on Bass River, dock to launch your kayak/paddleboard. Conveniently located near Blue Rock Golf Course, the Cape Cod Rail Trail, marina and beautiful beaches, all for perfect Cape Cod living!
Listing Agent
Sotheby's International Realty, Inc. License #9569768 Listed on: 05/30/2025

Home Details
Home Type
- Single Family
Est. Annual Taxes
- $5,608
Year Built
- Built in 1998 | Remodeled
Lot Details
- 0.32 Acre Lot
- Wooded Lot
- Property is zoned 101
HOA Fees
- $8 Monthly HOA Fees
Parking
- 2 Car Attached Garage
- Basement Garage
- Open Parking
Home Design
- Asphalt Roof
- Concrete Perimeter Foundation
Interior Spaces
- 2,527 Sq Ft Home
- 1-Story Property
- Cathedral Ceiling
- Ceiling Fan
- Skylights
- Gas Fireplace
- Bay Window
- French Doors
- Sliding Doors
- Living Room
- Dining Room
- Breakfast Area or Nook
Flooring
- Wood
- Carpet
- Tile
Bedrooms and Bathrooms
- 3 Bedrooms
- Cedar Closet
- 3 Full Bathrooms
Finished Basement
- Basement Fills Entire Space Under The House
- Interior Basement Entry
Utilities
- Central Air
- Heating Available
- Gas Water Heater
- Septic Tank
Additional Features
- Property is near a marina
- Property is near a golf course
Listing and Financial Details
- Assessor Parcel Number 101197
Community Details
Overview
- Blue Rock Landing Subdivision
Amenities
- Common Area
Recreation
- Bike Trail
Map
Home Values in the Area
Average Home Value in this Area
Tax History
| Year | Tax Paid | Tax Assessment Tax Assessment Total Assessment is a certain percentage of the fair market value that is determined by local assessors to be the total taxable value of land and additions on the property. | Land | Improvement |
|---|---|---|---|---|
| 2025 | $5,609 | $792,200 | $210,800 | $581,400 |
| 2024 | $5,293 | $717,200 | $183,400 | $533,800 |
| 2023 | $5,071 | $625,300 | $154,700 | $470,600 |
| 2022 | $4,704 | $512,400 | $138,500 | $373,900 |
| 2021 | $4,348 | $454,800 | $138,500 | $316,300 |
| 2020 | $4,180 | $418,000 | $136,200 | $281,800 |
| 2019 | $3,804 | $376,600 | $136,200 | $240,400 |
| 2018 | $3,793 | $368,600 | $128,200 | $240,400 |
| 2017 | $3,693 | $368,600 | $128,200 | $240,400 |
| 2016 | $3,679 | $368,600 | $128,200 | $240,400 |
| 2015 | $3,637 | $362,300 | $128,200 | $234,100 |
Property History
| Date | Event | Price | List to Sale | Price per Sq Ft |
|---|---|---|---|---|
| 11/03/2025 11/03/25 | Pending | -- | -- | -- |
| 10/22/2025 10/22/25 | For Sale | $769,900 | 0.0% | $305 / Sq Ft |
| 10/09/2025 10/09/25 | Pending | -- | -- | -- |
| 09/30/2025 09/30/25 | Price Changed | $769,900 | -3.8% | $305 / Sq Ft |
| 09/25/2025 09/25/25 | For Sale | $799,900 | 0.0% | $317 / Sq Ft |
| 06/10/2025 06/10/25 | Pending | -- | -- | -- |
| 05/30/2025 05/30/25 | For Sale | $799,900 | -- | $317 / Sq Ft |
Purchase History
| Date | Type | Sale Price | Title Company |
|---|---|---|---|
| Deed | $205,500 | -- | |
| Deed | $30,000 | -- |
Mortgage History
| Date | Status | Loan Amount | Loan Type |
|---|---|---|---|
| Open | $130,000 | No Value Available | |
| Closed | $175,000 | No Value Available | |
| Previous Owner | $100,000 | Purchase Money Mortgage |
Source: Cape Cod & Islands Association of REALTORS®
MLS Number: 22502639
APN: YARM-000101-000197
- 8 Viking Rock Rd
- 85 Keel Cape Dr
- 91 Chipping Green Cir
- 23 Fairwood Rd
- 21 Green Way
- 295 Main St
- 1 Country Club Dr
- 30 Pebble Beach Way
- 293 Main St
- 293 Main St
- 401 Main St Unit 201
- 401 Main St Unit 101
- 62 Old Fish House Rd
- 31 Duck Pond Rd
- 6 Hawthorn St
- 3 Jennifer Ln
- 17 Fairmount Rd
- 17 Fairmount Rd
- 140 Diane Ave
- 7 Vinland Dr
