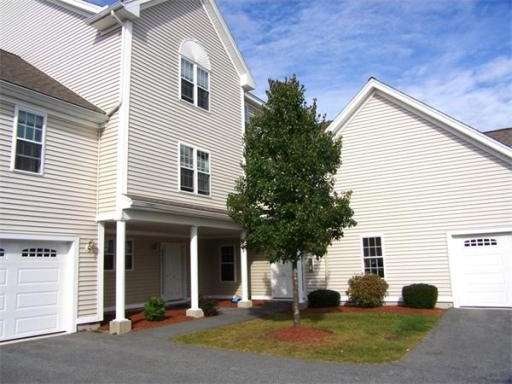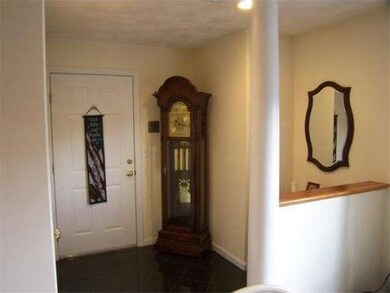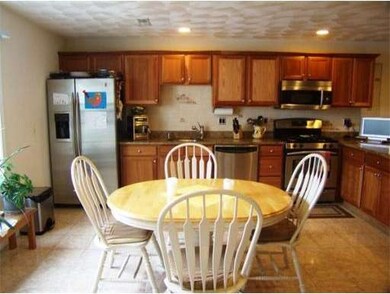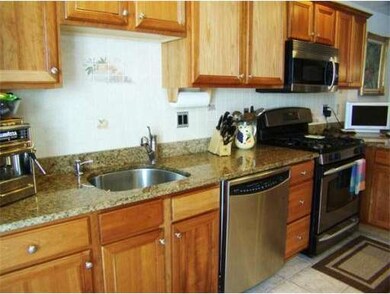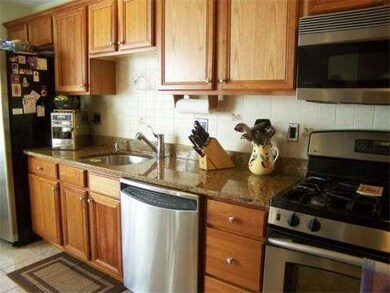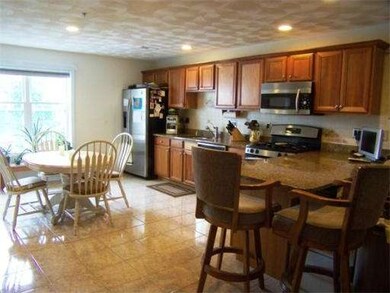
18 Dale St Unit 5C Andover, MA 01810
Ballardvale NeighborhoodAbout This Home
As of August 2024Immaculate condo in desirable South School District! This 3 bdrm, 2½ bath Townhouse at Ballardvale Crossing boasts an open floor plan that includes 1st floor master suite w/ walk-in closet, granite kitchen w/ Italian tile backsplash, breakfast bar & SS appliances plus DR & LR combo w/ hrdwd floors, gas fireplace & slider access to private balcony. Upstairs you'll find 2 add'l bdrms w/ ample closet space, second full bath & laundry. 1 car garage, central air, central vac, low condo fees & more!
Last Buyer's Agent
Dennis McClosky
Redfin Corp.

Property Details
Home Type
Condominium
Est. Annual Taxes
$6,888
Year Built
2004
Lot Details
0
Listing Details
- Unit Level: 2
- Unit Placement: Street
- Special Features: 12
- Property Sub Type: Condos
- Year Built: 2004
Interior Features
- Has Basement: No
- Fireplaces: 1
- Primary Bathroom: Yes
- Number of Rooms: 6
- Amenities: Public Transportation, Shopping, Golf Course
- Electric: 220 Volts, Circuit Breakers
- Energy: Insulated Windows, Insulated Doors
- Flooring: Wood, Tile, Wall to Wall Carpet
- Insulation: Full, Blown In
- Interior Amenities: Cable Available
- Bedroom 2: Second Floor, 18X18
- Bedroom 3: Second Floor, 17X18
- Bathroom #1: First Floor, 3X6
- Bathroom #2: Second Floor, 6X10
- Bathroom #3: First Floor, 8X16
- Kitchen: First Floor, 14X15
- Living Room: First Floor, 18X22
- Master Bedroom: Second Floor, 17X25
- Master Bedroom Description: Walk-in Closet, Wall to Wall Carpet
- Dining Room: First Floor, 14X11
Exterior Features
- Construction: Frame
- Exterior: Vinyl
- Exterior Unit Features: Balcony
Garage/Parking
- Garage Parking: Under
- Garage Spaces: 1
- Parking: Off-Street
- Parking Spaces: 1
Utilities
- Cooling Zones: 2
- Heat Zones: 2
- Hot Water: Electric, Tank
- Water/Sewer: City/Town Water, City/Town Sewer
- Utility Connections: for Gas Range, for Gas Oven, for Electric Dryer, Icemaker Connection
Condo/Co-op/Association
- Condominium Name: Ballardvale Crossing
- Association Fee Includes: Water, Sewer, Exterior Maintenance, Road Maintenance, Landscaping, Snow Removal, Refuse Removal
- Association Pool: No
- Management: Professional - Off Site
- Pets Allowed: Yes w/ Restrictions (See Remarks)
- No Units: 68
- Unit Building: 5-C
Ownership History
Purchase Details
Home Financials for this Owner
Home Financials are based on the most recent Mortgage that was taken out on this home.Purchase Details
Home Financials for this Owner
Home Financials are based on the most recent Mortgage that was taken out on this home.Purchase Details
Similar Homes in Andover, MA
Home Values in the Area
Average Home Value in this Area
Purchase History
| Date | Type | Sale Price | Title Company |
|---|---|---|---|
| Condominium Deed | $670,000 | None Available | |
| Condominium Deed | $670,000 | None Available | |
| Not Resolvable | $347,500 | -- | |
| Deed | $416,350 | -- | |
| Deed | $416,350 | -- |
Mortgage History
| Date | Status | Loan Amount | Loan Type |
|---|---|---|---|
| Open | $536,000 | Purchase Money Mortgage | |
| Closed | $536,000 | Purchase Money Mortgage | |
| Previous Owner | $278,000 | New Conventional | |
| Previous Owner | $404,340 | No Value Available |
Property History
| Date | Event | Price | Change | Sq Ft Price |
|---|---|---|---|---|
| 08/30/2024 08/30/24 | Sold | $670,000 | 0.0% | $280 / Sq Ft |
| 07/31/2024 07/31/24 | Pending | -- | -- | -- |
| 07/19/2024 07/19/24 | For Sale | $669,900 | 0.0% | $280 / Sq Ft |
| 07/17/2024 07/17/24 | Pending | -- | -- | -- |
| 07/17/2024 07/17/24 | Price Changed | $669,900 | 0.0% | $280 / Sq Ft |
| 07/15/2024 07/15/24 | Pending | -- | -- | -- |
| 05/31/2024 05/31/24 | For Sale | $669,900 | 0.0% | $280 / Sq Ft |
| 11/30/2022 11/30/22 | Off Market | $2,950 | -- | -- |
| 11/11/2022 11/11/22 | Rented | $2,800 | -5.1% | -- |
| 10/05/2022 10/05/22 | Price Changed | $2,950 | -15.7% | $1 / Sq Ft |
| 08/31/2022 08/31/22 | For Rent | $3,500 | 0.0% | -- |
| 07/13/2012 07/13/12 | Sold | $347,500 | -8.5% | $145 / Sq Ft |
| 07/02/2012 07/02/12 | Pending | -- | -- | -- |
| 10/12/2011 10/12/11 | For Sale | $379,900 | -- | $159 / Sq Ft |
Tax History Compared to Growth
Tax History
| Year | Tax Paid | Tax Assessment Tax Assessment Total Assessment is a certain percentage of the fair market value that is determined by local assessors to be the total taxable value of land and additions on the property. | Land | Improvement |
|---|---|---|---|---|
| 2024 | $6,888 | $534,800 | $0 | $534,800 |
| 2023 | $6,666 | $488,000 | $0 | $488,000 |
| 2022 | $6,266 | $429,200 | $0 | $429,200 |
| 2021 | $6,368 | $416,500 | $0 | $416,500 |
| 2020 | $6,124 | $408,000 | $0 | $408,000 |
| 2019 | $6,155 | $403,100 | $0 | $403,100 |
| 2018 | $6,287 | $402,000 | $0 | $402,000 |
| 2017 | $6,093 | $401,400 | $0 | $401,400 |
| 2016 | $5,987 | $404,000 | $0 | $404,000 |
| 2015 | $5,452 | $364,200 | $0 | $364,200 |
Agents Affiliated with this Home
-
K
Seller's Agent in 2024
Kalpana Shetty
Keller Williams Realty
-
M
Buyer's Agent in 2024
Mark Gilson
Keller Williams Realty
-
J
Seller's Agent in 2022
Jennifer Medeiros
Silva Associates Real Estate
-
T
Seller's Agent in 2012
The Carroll Team
The Carroll Team
-
D
Buyer's Agent in 2012
Dennis McClosky
Redfin Corp.
Map
Source: MLS Property Information Network (MLS PIN)
MLS Number: 71299991
APN: ANDO-000138-000015-000503
- 18 Dale St Unit 7A
- 11 Clark Rd
- 18 River St Unit 18
- 37 Chester St
- 33 Dascomb Rd
- 12 Taylor Cove Dr Unit 6
- 63 Andover St
- 24 Enfield Dr
- 1 Delisio Dr
- 61 Porter Rd
- 35 Michael Way
- 46 Porter Rd
- 20 Carter Ln
- 5 Manning Way
- 3 Regency Ridge
- 131 Rattlesnake Hill Rd
- 97 Lovejoy Rd
- 11 Fairway Dr
- 13 Alden Rd
- 21 Orchard Crossing
