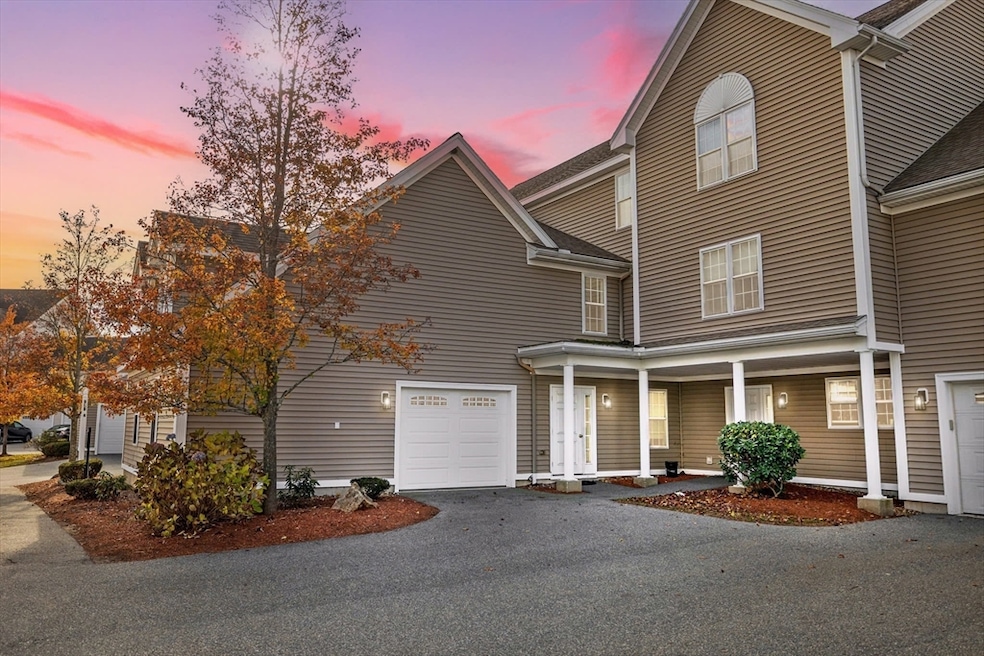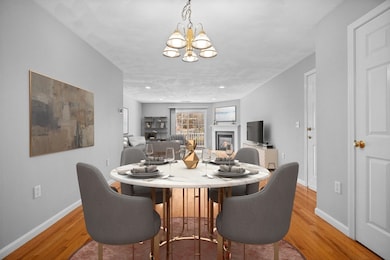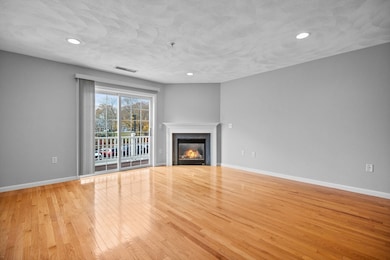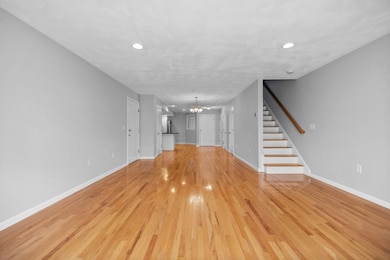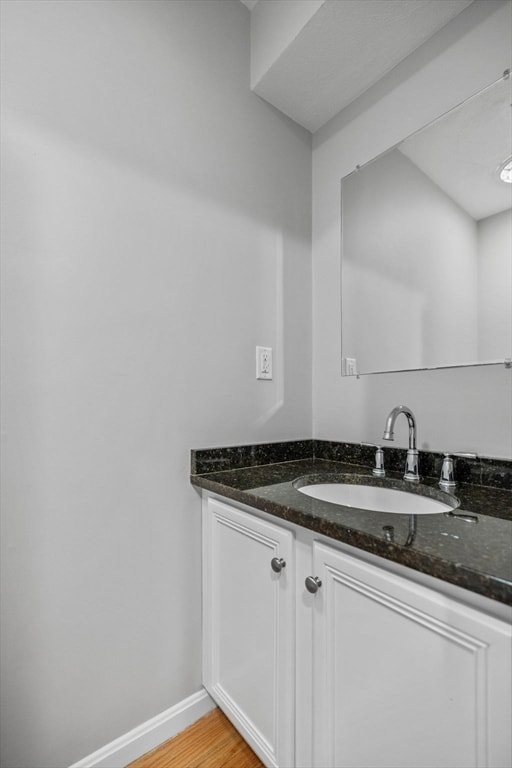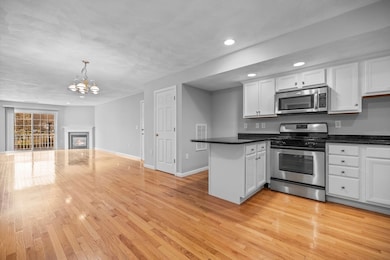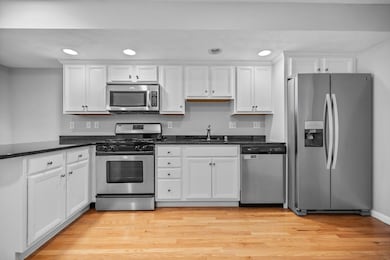18 Dale St Unit G4 Andover, MA 01810
Ballardvale NeighborhoodEstimated payment $3,972/month
Highlights
- Medical Services
- 1-minute walk to Ballardvale
- Property is near public transit
- South Elementary School Rated A
- Deck
- 2-minute walk to Vale Reservation
About This Home
Step into this beautiful residence, which delivers nearly 1,600 sq.ft. of refined living in a premier Ballardvale Crossing, Andover. This expansive 2-bedroom, 1.5-bathroom residence offers sophisticated comfort with a grand open-concept living and dining space, perfect for entertaining. The beautifully updated kitchen features generous cabinetry and seamless flow to the private balcony for tranquil outdoor moments. A luxurious king-sized primary boasts exceptional closet space, while the large second bedroom offers versatility for guests or an elegant home office. Additional highlights include in-unit laundry, central air, great closet space, hardwood flooring, and garage parking. Stone throw to the train for a commuter's dream, and moments to downtown Andover’s shops, dining, and major commuter routes, this rare offering combines scale, style, and convenience for attainable luxury. Don't miss out on this opportunity!
Co-Listing Agent
Vincent Rizzo
Douglas Elliman Real Estate - The Sarkis Team
Open House Schedule
-
Thursday, November 20, 202511:30 am to 1:00 pm11/20/2025 11:30:00 AM +00:0011/20/2025 1:00:00 PM +00:00Add to Calendar
-
Saturday, November 22, 202511:30 am to 1:00 pm11/22/2025 11:30:00 AM +00:0011/22/2025 1:00:00 PM +00:00Add to Calendar
Townhouse Details
Home Type
- Townhome
Est. Annual Taxes
- $6,210
Year Built
- Built in 2004
HOA Fees
- $424 Monthly HOA Fees
Parking
- 1 Car Attached Garage
- Tuck Under Parking
- Guest Parking
- Open Parking
- Assigned Parking
Home Design
- Entry on the 2nd floor
- Frame Construction
- Shingle Roof
Interior Spaces
- 1,594 Sq Ft Home
- 2-Story Property
- 1 Fireplace
- Insulated Windows
- Window Screens
- Insulated Doors
- Intercom
Kitchen
- Range
- Microwave
- Dishwasher
- Disposal
Flooring
- Wood
- Tile
Bedrooms and Bathrooms
- 2 Bedrooms
Laundry
- Laundry in unit
- Dryer
- Washer
Outdoor Features
- Deck
- Rain Gutters
Location
- Property is near public transit
- Property is near schools
Schools
- South Elementary School
- Doherty Middle School
- Andover High School
Utilities
- Forced Air Heating and Cooling System
- 1 Cooling Zone
- 1 Heating Zone
- Heating System Uses Natural Gas
Listing and Financial Details
- Assessor Parcel Number M:00138 B:00015 L:00407,4504338
Community Details
Overview
- Association fees include water, sewer, insurance, maintenance structure, road maintenance, ground maintenance, snow removal, trash, reserve funds
- 68 Units
- Ballardvale Crossing Condominium Community
- Near Conservation Area
Amenities
- Medical Services
- Shops
- Coin Laundry
Recreation
- Park
- Jogging Path
- Bike Trail
Pet Policy
- Call for details about the types of pets allowed
Map
Home Values in the Area
Average Home Value in this Area
Property History
| Date | Event | Price | List to Sale | Price per Sq Ft |
|---|---|---|---|---|
| 11/19/2025 11/19/25 | For Sale | $575,000 | -- | $361 / Sq Ft |
Source: MLS Property Information Network (MLS PIN)
MLS Number: 73456164
- 4 Hazelwood Cir
- 33 Dascomb Rd
- 24 Enfield Dr
- 3 West Hollow
- 17 Rose Glen Dr
- 25 Timothy Dr
- 18 Bryan Ln Unit 18
- 56 Sunset Rock Rd
- 23 Michael Way Unit 35
- 31 Porter Rd
- 3 Willoughby Ln
- 4 Hammond Way
- 21 Orchard Crossing
- 103 Central St
- 93 Vale St
- 47 Abbot St
- 50 Hidden Rd
- 331 S Main St
- 56 Central St
- 2 Clover Cir
- 140 Andover St Unit 1
- 10 Crestwood Dr
- 370 S Main St
- 311 Lowell St Unit 2306
- 311 Lowell St Unit 2212
- 311 Lowell St Unit 3312
- 311 Lowell St Unit 1217
- 311 Lowell St Unit 2315
- 311 Lowell St Unit 1119
- 311 Lowell St Unit 3301
- 311 Lowell St Unit 2109
- 311 Lowell St Unit 3209
- 440 S Main St Unit 440
- 311 Lowell St
- 50 Woodview Way
- 2 Punchard Ave Unit 3
- 8-10 Essex St Unit 5
- 20 Amici Way
- 10 High St Unit 3
- 5 Caileigh Ct
