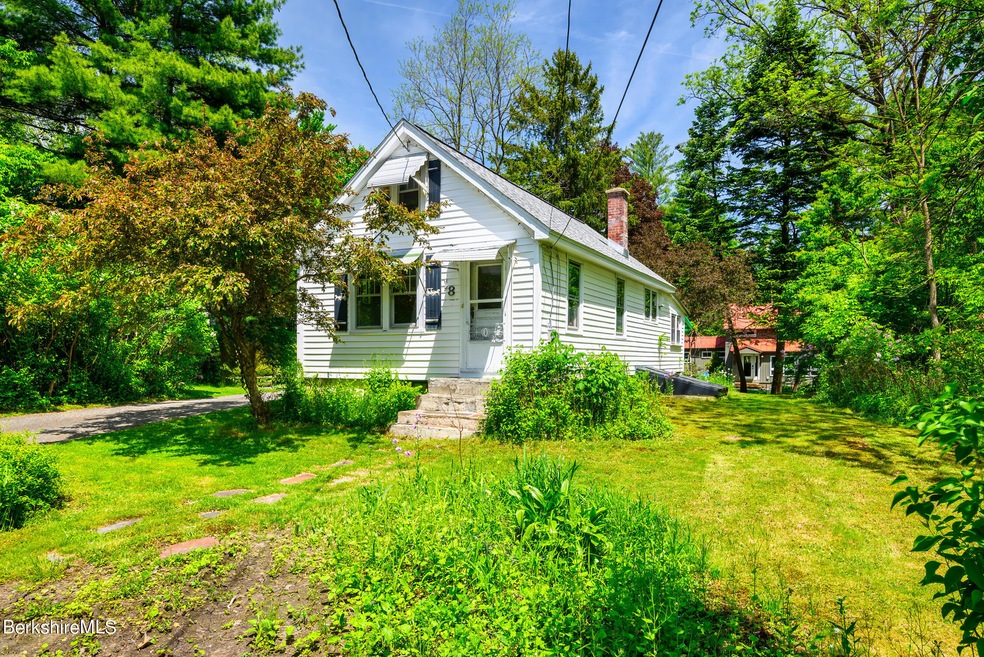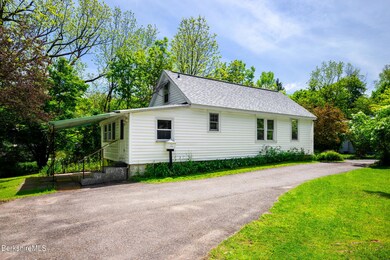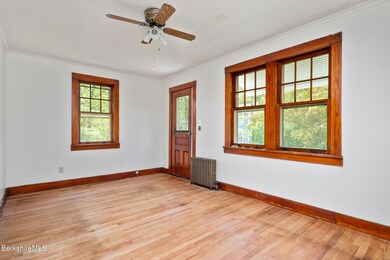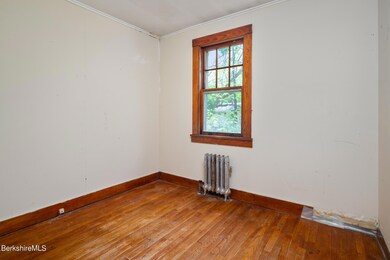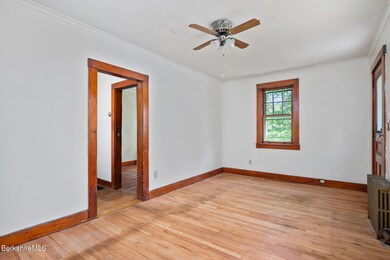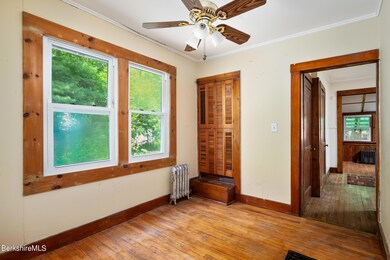
18 Danforth St Williamstown, MA 01267
Highlights
- Wood Flooring
- Cottage
- Heating System Uses Steam
- Lanesborough Elementary School Rated A-
- Cedar Closet
About This Home
As of July 2024Sweet and affordable, this small cottage occupies a one quarter acre parcel in the very desirable in-town enclave of Beldenville. This is a stellar opportunity to make this quaint and quiet neighborhood your home with one of the last remaining ''originals'' ready for your imagination, renovation or re-creation. Easy access to Spring Street, Williams College, the Clark, and everything Williamstown has to offer, but appealingly off the beaten track
Last Agent to Sell the Property
ALTON & WESTALL REAL ESTATE AGENCY, LLC Brokerage Email: info@altonwestall.com License #9513594 Listed on: 05/23/2024
Home Details
Home Type
- Single Family
Est. Annual Taxes
- $3,146
Year Built
- 1940
Lot Details
- 10,019 Sq Ft Lot
- Lot Dimensions are 100 x 100
Home Design
- 738 Sq Ft Home
- Cottage
- Wood Frame Construction
- Asphalt Shingled Roof
- Vinyl Siding
Kitchen
- Range
Flooring
- Wood
- Linoleum
Bedrooms and Bathrooms
- 1 Bedroom
- Cedar Closet
- 1 Full Bathroom
Unfinished Basement
- Basement Fills Entire Space Under The House
- Interior Basement Entry
Parking
- No Garage
- Off-Street Parking
Schools
- Williamstown Elementary School
- Mount Greylock Reg. Middle School
- Mount Greylock Reg. High School
Utilities
- Heating System Uses Steam
- Heating System Uses Natural Gas
- Natural Gas Water Heater
Ownership History
Purchase Details
Home Financials for this Owner
Home Financials are based on the most recent Mortgage that was taken out on this home.Purchase Details
Purchase Details
Purchase Details
Similar Homes in the area
Home Values in the Area
Average Home Value in this Area
Purchase History
| Date | Type | Sale Price | Title Company |
|---|---|---|---|
| Deed | $249,000 | None Available | |
| Deed | $249,000 | None Available | |
| Quit Claim Deed | -- | None Available | |
| Quit Claim Deed | -- | None Available | |
| Quit Claim Deed | -- | -- | |
| Deed | $4,000 | -- | |
| Quit Claim Deed | -- | -- | |
| Deed | $4,000 | -- |
Mortgage History
| Date | Status | Loan Amount | Loan Type |
|---|---|---|---|
| Open | $149,000 | Purchase Money Mortgage | |
| Closed | $149,000 | Purchase Money Mortgage |
Property History
| Date | Event | Price | Change | Sq Ft Price |
|---|---|---|---|---|
| 05/19/2025 05/19/25 | Pending | -- | -- | -- |
| 05/15/2025 05/15/25 | For Sale | $259,900 | +4.4% | $352 / Sq Ft |
| 07/18/2024 07/18/24 | Sold | $249,000 | 0.0% | $337 / Sq Ft |
| 05/31/2024 05/31/24 | Pending | -- | -- | -- |
| 05/28/2024 05/28/24 | For Sale | $249,000 | -- | $337 / Sq Ft |
Tax History Compared to Growth
Tax History
| Year | Tax Paid | Tax Assessment Tax Assessment Total Assessment is a certain percentage of the fair market value that is determined by local assessors to be the total taxable value of land and additions on the property. | Land | Improvement |
|---|---|---|---|---|
| 2025 | $3,398 | $246,200 | $127,000 | $119,200 |
| 2024 | $3,159 | $208,500 | $100,500 | $108,000 |
| 2023 | $2,975 | $184,000 | $91,400 | $92,600 |
| 2022 | $2,824 | $166,900 | $87,800 | $79,100 |
| 2021 | $2,716 | $157,000 | $87,800 | $69,200 |
| 2020 | $2,494 | $141,700 | $88,200 | $53,500 |
| 2019 | $2,596 | $143,800 | $95,000 | $48,800 |
| 2018 | $2,580 | $143,800 | $95,000 | $48,800 |
| 2017 | $2,450 | $143,800 | $95,000 | $48,800 |
| 2016 | $2,271 | $143,800 | $95,000 | $48,800 |
| 2015 | $2,245 | $143,800 | $95,000 | $48,800 |
| 2014 | $2,156 | $141,100 | $93,800 | $47,300 |
Agents Affiliated with this Home
-
Jeffrey King
J
Seller's Agent in 2025
Jeffrey King
ALTON & WESTALL REAL ESTATE AGENCY, LLC
(413) 281-3562
2 in this area
68 Total Sales
-
Michael Nuvallie
M
Buyer's Agent in 2025
Michael Nuvallie
NUVALLIE REALTY
(413) 441-0619
16 Total Sales
-
Maureen Dietze

Seller's Agent in 2024
Maureen Dietze
ALTON & WESTALL REAL ESTATE AGENCY, LLC
(413) 822-4841
51 in this area
65 Total Sales
-
Heather King
H
Buyer's Agent in 2024
Heather King
ALTON & WESTALL REAL ESTATE AGENCY, LLC
(413) 346-8902
4 in this area
76 Total Sales
Map
Source: Berkshire County Board of REALTORS®
MLS Number: 243290
APN: WILL-000139-000000-000904
- 41 Bulkley St
- 221 Bulkley St
- 111 Park St
- 404 North St
- 424 N Hemlock Ln
- 1 River Run Unit 1
- 160 Water St Unit 302
- 160 Water St Unit 407
- 160 Water St Unit 23
- 160 Water St Unit 103
- 160 Water St Unit 209
- 160 Water St Unit 309
- 12 River Run
- 33 Linden St
- 24 Front St Unit 22-24
- 4 Woodlawn Dr
- 291 Cole Ave Unit 293
- 20 Woodlawn Dr
- 295 Cole Ave
- 290 Cole Ave
