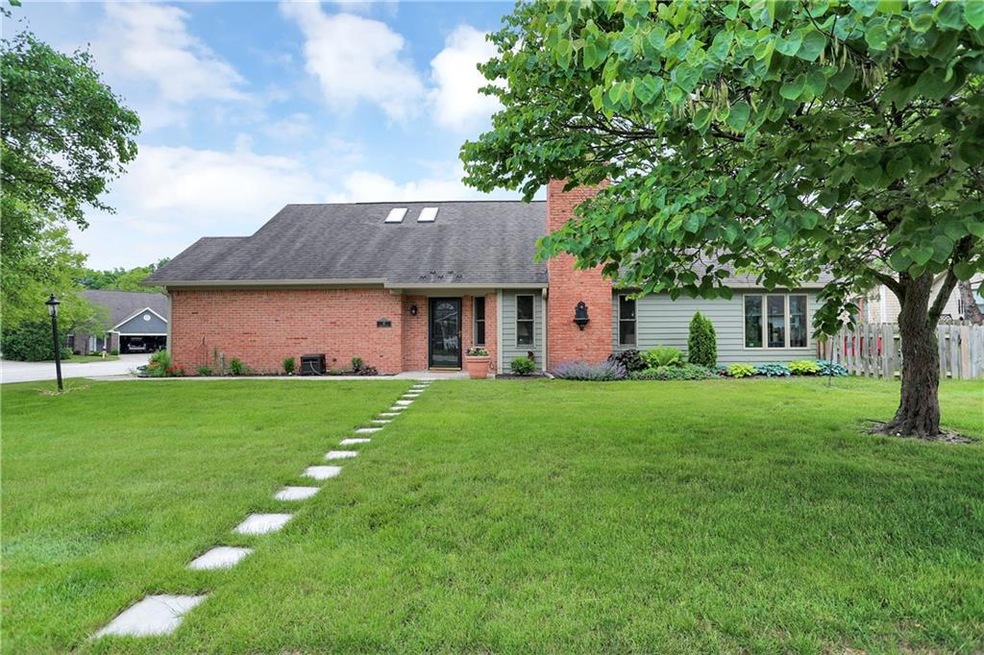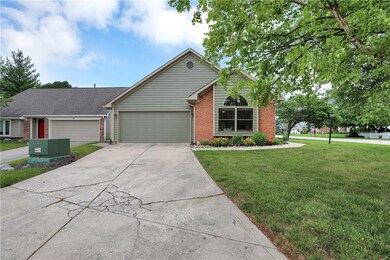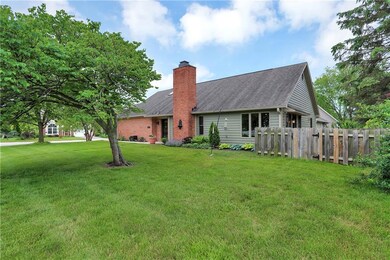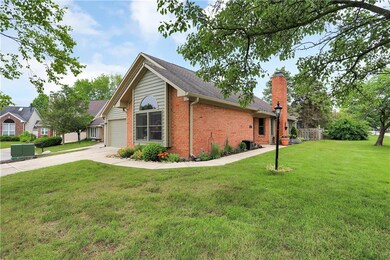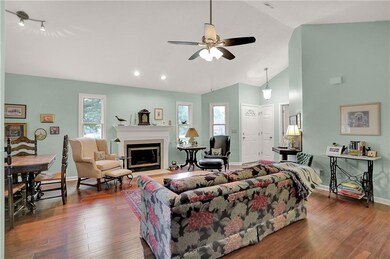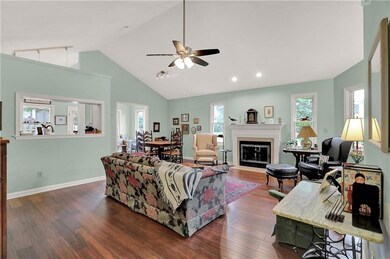
18 Dapple Ct Zionsville, IN 46077
Estimated Value: $331,000 - $398,000
Highlights
- Vaulted Ceiling
- Traditional Architecture
- 2 Car Attached Garage
- Eagle Elementary School Rated A+
- Skylights
- Eat-In Kitchen
About This Home
As of October 2022Hard to find single story home in Zionsville 4-star schools. Move in ready. 3 bedrm 2 full bath. Large great rm boasting cathedral ceiling open to kitchen and dining area. All fresh paint inside and out. Private fenced side yard with patio. Beautiful hardwoods throughout. Separate laundry and washer/dryer stay. All new stainless kitchen appliances stay as well. Estate sale so sellers never lived in home, but owner was meticulous with maintenance so no defects known. Great location walkable to Boone Village shopping and dining, and short walk or bike ride to main brick street restaurants and unique locally owned shops. Enjoy Zionsville's walking trails and parks, and library and small town charm!
Last Agent to Sell the Property
Gary Angstadt
CENTURY 21 Scheetz Listed on: 06/10/2022

Last Buyer's Agent
Kristen Woodworth
F.C. Tucker Company

Home Details
Home Type
- Single Family
Est. Annual Taxes
- $3,022
Year Built
- Built in 1991
Lot Details
- 5,663
HOA Fees
- $25 Monthly HOA Fees
Parking
- 2 Car Attached Garage
- Driveway
Home Design
- Traditional Architecture
- Brick Exterior Construction
- Slab Foundation
Interior Spaces
- 1,600 Sq Ft Home
- 1-Story Property
- Vaulted Ceiling
- Skylights
- Fireplace Features Blower Fan
- Gas Log Fireplace
- Window Screens
- Great Room with Fireplace
- Family or Dining Combination
- Carpet
- Attic Access Panel
- Fire and Smoke Detector
Kitchen
- Eat-In Kitchen
- Electric Oven
- Dishwasher
Bedrooms and Bathrooms
- 3 Bedrooms
- Walk-In Closet
- 2 Full Bathrooms
- Dual Vanity Sinks in Primary Bathroom
Laundry
- Dryer
- Washer
Utilities
- Central Air
- Heat Pump System
Additional Features
- Handicap Accessible
- Patio
- 5,663 Sq Ft Lot
Community Details
- Association fees include insurance, maintenance
- Hunt Club Village Subdivision
- The community has rules related to covenants, conditions, and restrictions
Listing and Financial Details
- Assessor Parcel Number 060402000005018006
Ownership History
Purchase Details
Purchase Details
Home Financials for this Owner
Home Financials are based on the most recent Mortgage that was taken out on this home.Similar Homes in Zionsville, IN
Home Values in the Area
Average Home Value in this Area
Purchase History
| Date | Buyer | Sale Price | Title Company |
|---|---|---|---|
| Wharry Diana D | -- | Meridian Title | |
| Wilson Mallory E | -- | None Available |
Mortgage History
| Date | Status | Borrower | Loan Amount |
|---|---|---|---|
| Previous Owner | Wilson Mallory E | $144,000 |
Property History
| Date | Event | Price | Change | Sq Ft Price |
|---|---|---|---|---|
| 10/03/2022 10/03/22 | Sold | $332,500 | -1.9% | $208 / Sq Ft |
| 08/29/2022 08/29/22 | Pending | -- | -- | -- |
| 08/08/2022 08/08/22 | Price Changed | $339,000 | -2.9% | $212 / Sq Ft |
| 07/19/2022 07/19/22 | For Sale | $349,000 | 0.0% | $218 / Sq Ft |
| 06/21/2022 06/21/22 | Pending | -- | -- | -- |
| 06/10/2022 06/10/22 | For Sale | $349,000 | +93.9% | $218 / Sq Ft |
| 11/26/2013 11/26/13 | Sold | $180,000 | -16.3% | $113 / Sq Ft |
| 11/08/2013 11/08/13 | Pending | -- | -- | -- |
| 09/26/2013 09/26/13 | Price Changed | $215,000 | -14.3% | $134 / Sq Ft |
| 09/26/2013 09/26/13 | For Sale | $251,000 | -- | $157 / Sq Ft |
Tax History Compared to Growth
Tax History
| Year | Tax Paid | Tax Assessment Tax Assessment Total Assessment is a certain percentage of the fair market value that is determined by local assessors to be the total taxable value of land and additions on the property. | Land | Improvement |
|---|---|---|---|---|
| 2024 | $3,446 | $330,400 | $29,400 | $301,000 |
| 2023 | $3,446 | $332,500 | $29,400 | $303,100 |
| 2022 | $3,454 | $322,800 | $29,400 | $293,400 |
| 2021 | $3,657 | $318,500 | $29,400 | $289,100 |
| 2020 | $3,023 | $269,900 | $29,400 | $240,500 |
| 2019 | $2,193 | $212,700 | $29,400 | $183,300 |
| 2018 | $2,096 | $202,400 | $29,400 | $173,000 |
| 2017 | $2,000 | $194,100 | $29,400 | $164,700 |
| 2016 | $1,913 | $190,100 | $29,400 | $160,700 |
| 2014 | $1,695 | $165,300 | $29,400 | $135,900 |
| 2013 | $1,554 | $159,900 | $29,400 | $130,500 |
Agents Affiliated with this Home
-

Seller's Agent in 2022
Gary Angstadt
CENTURY 21 Scheetz
(317) 627-6652
77 in this area
128 Total Sales
-

Buyer's Agent in 2022
Kristen Woodworth
F.C. Tucker Company
(317) 903-7900
42 in this area
111 Total Sales
-
Barbara Wood
B
Seller's Agent in 2013
Barbara Wood
Heritage Realty Group
(317) 691-3830
5 in this area
9 Total Sales
-

Buyer's Agent in 2013
Loren Long
CENTURY 21 Scheetz
(317) 873-1700
6 in this area
56 Total Sales
Map
Source: MIBOR Broker Listing Cooperative®
MLS Number: 21861088
APN: 06-04-02-000-005.018-006
- 65 Palomino Ct
- 1510 Continental Dr
- 1520 Norfolk Dr
- 961 Starkey Rd
- 150 Dominion Dr
- 43 Dominion Dr
- 6814 S Ford Rd
- 775 W Hawthorne St
- 725 Sugarbush Dr
- 895 W Poplar St
- 30 Village Ct
- 1898 Corniche Dr
- 24 Shannon Rd
- 590 W Cedar St
- 665 Spring Hills Dr
- 595 W Poplar St
- 405 S Fourth St
- 333 S Fourth St
- 2055 Mulsanne Dr
- 652 Spring Hills Dr
