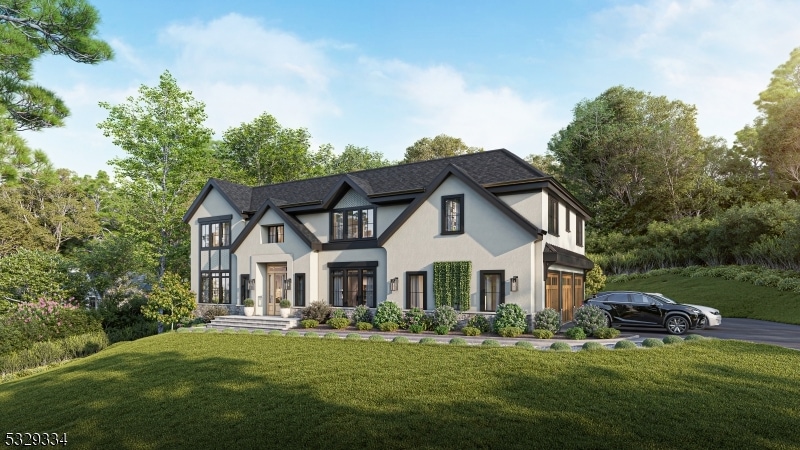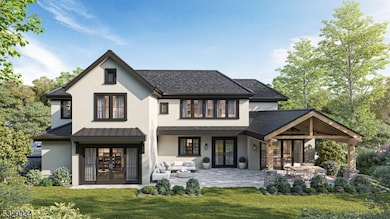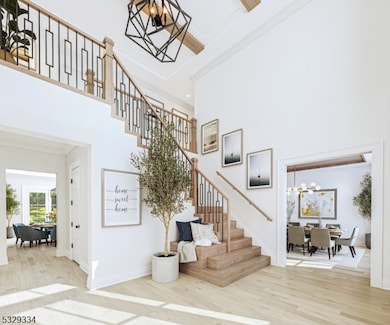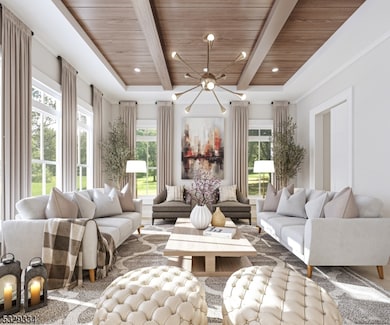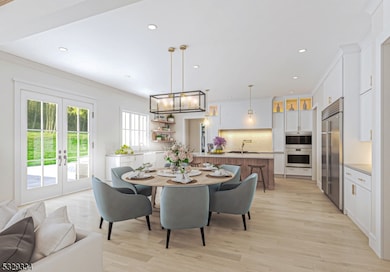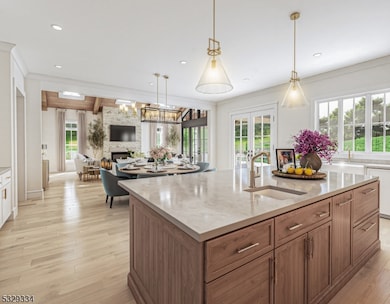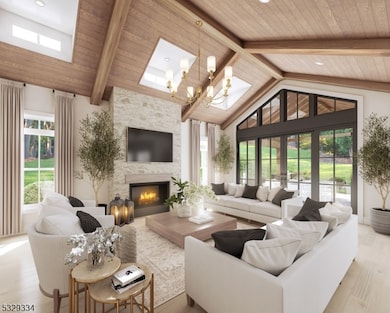18 Deer Path Short Hills, NJ 07078
Estimated payment $29,958/month
Highlights
- Second Kitchen
- Sitting Area In Primary Bedroom
- Wolf Appliances
- Deerfield Elementary School Rated A+
- Colonial Architecture
- Family Room with Fireplace
About This Home
NEW CONSTRUCTION, This 7500 sq ft 7 bed/6.1 bathroom Colonial offers a perfect blend of timelesselegance and modern luxury. Nestled in the prestigious Deerfield neighborhood of Short Hills, the housesits upon a gentle knoll, on a .69 acre lush property. The home boasts a 3 car garage and plenty of outdoor living space with a spacious patio and ample roomfor a swimming pool. The openconcept floor plan boasts 10' ceilings on the first floor and 9' on the second floor. The first floor features a doubleheight foyer, chef's kitchen with Sub-Zero and Wolf appliances that opens to the family room, guest suite,dedicated office/study, mudroom and abutler's pantry as well as a back kitchen. On the second floor, the nearly 950 sf primary suite offers avaulted ceiling, fireplace, huge dressing room, coffee station and spa like marble bathroom. The secondfloor also includes 4 additional bedrooms, 3 bathrooms and a laundry room. The lower level has an au pair suite, rec room and can be customized for a bar and wine cellar as well as space for a gym and/ormedia room. Enjoy downtown Millburn, the Mall at Short Hills, the commute to NYC vis the midtown direct train, not to mention the top rated Millburn Township schools. Currently under construction with an estimated completion date of May 2026 there is time to customize some of the design to your own specifications. your dream home awaits.
Listing Agent
KELLER WILLIAMS REALTY Brokerage Phone: 973-809-1733 Listed on: 02/13/2025

Home Details
Home Type
- Single Family
Year Built
- Built in 2025 | Under Construction
Lot Details
- 0.66 Acre Lot
- Level Lot
- Wooded Lot
Parking
- 3 Car Attached Garage
Home Design
- Colonial Architecture
Interior Spaces
- 7,500 Sq Ft Home
- High Ceiling
- Mud Room
- Entrance Foyer
- Family Room with Fireplace
- 2 Fireplaces
- Living Room
- Breakfast Room
- Formal Dining Room
- Home Office
- Recreation Room
- Storage Room
- Utility Room
- Home Gym
- Attic
Kitchen
- Second Kitchen
- Eat-In Kitchen
- Gas Oven or Range
- Recirculated Exhaust Fan
- Microwave
- Dishwasher
- Wine Refrigerator
- Wolf Appliances
- Kitchen Island
Flooring
- Wood
- Stone
- Marble
Bedrooms and Bathrooms
- 7 Bedrooms
- Sitting Area In Primary Bedroom
- Primary bedroom located on second floor
- En-Suite Primary Bedroom
- Walk-In Closet
- Dressing Area
- Powder Room
- Soaking Tub
- Separate Shower
Laundry
- Laundry Room
- Dryer
- Washer
Finished Basement
- Basement Fills Entire Space Under The House
- Sump Pump
- French Drain
Home Security
- Carbon Monoxide Detectors
- Fire and Smoke Detector
Outdoor Features
- Patio
Schools
- Deerfield Elementary School
- Millburn Middle School
- Millburn High School
Utilities
- Forced Air Heating and Cooling System
- Multiple Heating Units
- Underground Utilities
- Gas Water Heater
Listing and Financial Details
- Assessor Parcel Number 1612-04803-0000-00022-0000-
Map
Home Values in the Area
Average Home Value in this Area
Tax History
| Year | Tax Paid | Tax Assessment Tax Assessment Total Assessment is a certain percentage of the fair market value that is determined by local assessors to be the total taxable value of land and additions on the property. | Land | Improvement |
|---|---|---|---|---|
| 2025 | $30,623 | $1,565,600 | $757,500 | $808,100 |
| 2024 | $30,623 | $1,565,600 | $757,500 | $808,100 |
| 2022 | $30,420 | $1,565,600 | $757,500 | $808,100 |
| 2021 | $30,341 | $1,565,600 | $757,500 | $808,100 |
| 2020 | $30,153 | $1,565,600 | $757,500 | $808,100 |
| 2019 | $30,216 | $1,565,600 | $757,500 | $808,100 |
| 2018 | $29,778 | $1,565,600 | $757,500 | $808,100 |
| 2017 | $29,058 | $1,565,600 | $757,500 | $808,100 |
| 2016 | $29,734 | $1,380,400 | $516,600 | $863,800 |
| 2015 | $29,057 | $1,380,400 | $516,600 | $863,800 |
| 2014 | $27,829 | $1,380,400 | $516,600 | $863,800 |
Property History
| Date | Event | Price | List to Sale | Price per Sq Ft | Prior Sale |
|---|---|---|---|---|---|
| 10/15/2025 10/15/25 | For Sale | $5,320,000 | 0.0% | $709 / Sq Ft | |
| 08/18/2025 08/18/25 | Off Market | $5,320,000 | -- | -- | |
| 07/11/2025 07/11/25 | Price Changed | $5,320,000 | +6.5% | $709 / Sq Ft | |
| 02/13/2025 02/13/25 | For Sale | $4,995,000 | +178.3% | $666 / Sq Ft | |
| 11/17/2021 11/17/21 | Sold | $1,795,000 | -0.2% | $449 / Sq Ft | View Prior Sale |
| 10/12/2021 10/12/21 | Pending | -- | -- | -- | |
| 10/07/2021 10/07/21 | Price Changed | $1,799,000 | -2.8% | $450 / Sq Ft | |
| 09/16/2021 09/16/21 | For Sale | $1,850,000 | +22.5% | $462 / Sq Ft | |
| 09/05/2014 09/05/14 | Sold | $1,510,000 | -- | $436 / Sq Ft | View Prior Sale |
Purchase History
| Date | Type | Sale Price | Title Company |
|---|---|---|---|
| Bargain Sale Deed | $1,860,000 | None Listed On Document | |
| Bargain Sale Deed | $1,860,000 | None Listed On Document | |
| Deed | $1,795,000 | Pan Ren Rong | |
| Deed | $1,510,000 | -- | |
| Deed | $1,510,000 | -- | |
| Deed | $640,000 | -- |
Mortgage History
| Date | Status | Loan Amount | Loan Type |
|---|---|---|---|
| Open | $3,005,541 | Construction | |
| Closed | $3,005,541 | Construction | |
| Previous Owner | $2,042,000 | New Conventional | |
| Previous Owner | $426,000 | No Value Available |
Source: Garden State MLS
MLS Number: 3945830
APN: 12-04803-0000-00022
- 50 Cayuga Way
- 9 Westview Rd
- 466 White Oak Ridge Rd
- 127 Stewart Rd
- 148 Great Hills Rd
- 4 Athens Rd
- 2 Robert Dr
- 55 Troy Dr
- 2 E Hartshorn Dr
- 15 Sparta Rd
- 14 Dorset Ln
- 330 Hartshorn Dr
- 21 Harvey Dr
- 126 Fairfield Dr
- 66 Canoe Brook Rd
- 368 Hartshorn Dr
- 5 Farley Rd
- 10 Edwards Place
- 67 Montview Ave
- 40 Highland Ave
- 11 Wordsworth Rd
- 18 Chestnut Place
- 368 Hartshorn Dr
- 5 Farley Rd
- 296 Glen Ave
- 17 Highland Ave
- 7 Byron Rd
- 115 Old Short Hills Rd
- 72-88 Woodland Rd
- 806 Morris Turnpike Unit 4G5
- 806 Morris Turnpike Unit 2A8
- 806 Morris Turnpike
- 34 Woodmere Dr
- 465 Millburn Ave
- 1 Fineran Way
- 24 E Harrison Place
- 316 Summit Ave Unit 5
- 2101 Latham Ct
- 510 Millburn Ave
- 72 Meadowbrook Rd
Ask me questions while you tour the home.
