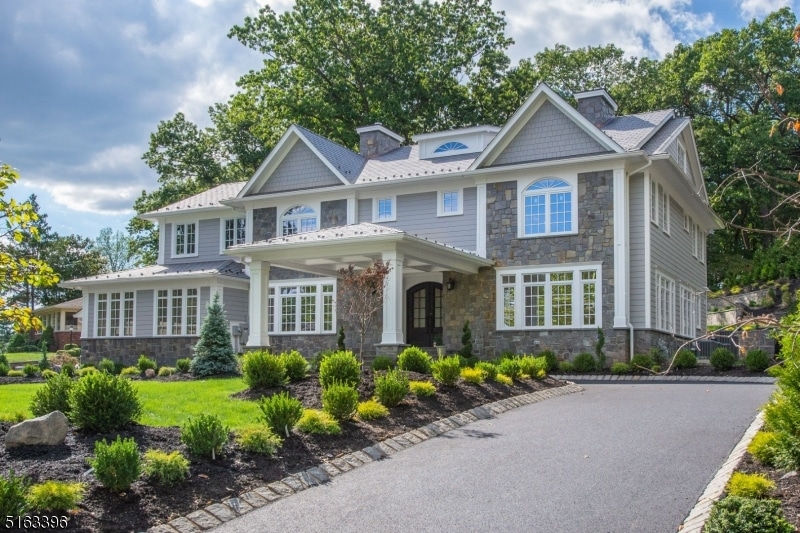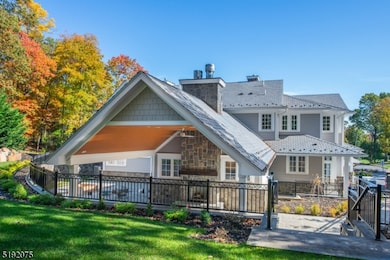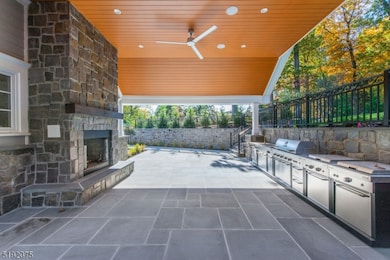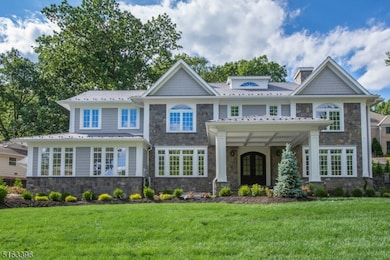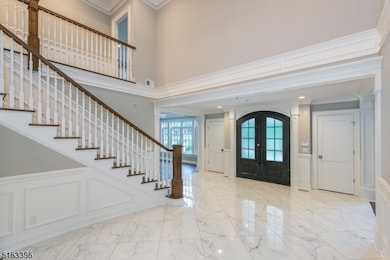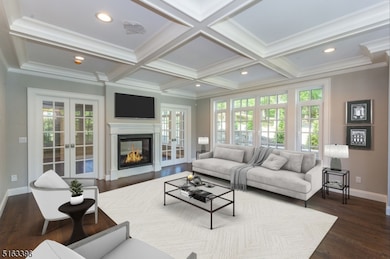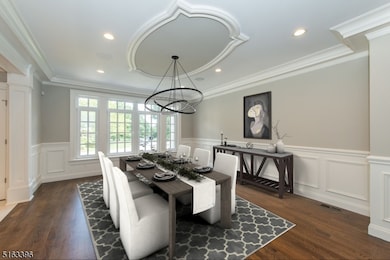368 Hartshorn Dr Short Hills, NJ 07078
Highlights
- Home Theater
- Family Room with Fireplace
- Wooded Lot
- Hartshorn Elementary School Rated A+
- Recreation Room
- Wood Flooring
About This Home
New Construction 8 Bedroom, 8.2 Bath Luxury Home of over 8800 sqft in the Hartshorn Section of Short Hills ready for immediate delivery. Appointments Include Master Suite with 2 Bathrooms, 2 Huge Custom Walk-In Wardrobes & Gas Fireplace. All 1st & 2nd Level Bedrooms Feature Ensuite Baths. Chefs Kitchen, Custom Cabinetry, Double Island, and Professional Appliances by Viking. All 3 Levels Feature 9 Ft. Ceilings and Stylish Moldings. Dining Room with Coffered Ceiling, Speakers in Most Entertaining Spaces, European Style Windows, Rheem 9 Zone Heating & Air Conditioning, Central Vac, Oak Hardwood Flooring. Other Features include Home Theatre, Gym, 2 Offices, Wine Cellar, Outdoor Kitchen w/ Bluestone Patio, Fireplace & Firepit, Walkout Lower Level, High End Security, 300 Amp Elec Svc & Home Generator.
Listing Agent
THOMAS MAYER
COLDWELL BANKER REALTY Brokerage Phone: 201-637-7484 Listed on: 06/10/2025
Home Details
Home Type
- Single Family
Est. Annual Taxes
- $21,176
Year Built
- Built in 2023
Lot Details
- 0.67 Acre Lot
- Fenced
- Sprinkler System
- Wooded Lot
Parking
- 3 Car Attached Garage
- Garage Door Opener
- Circular Driveway
Home Design
- Tile
Interior Spaces
- Sound System
- High Ceiling
- Mud Room
- Family Room with Fireplace
- 4 Fireplaces
- Living Room
- Formal Dining Room
- Home Theater
- Library with Fireplace
- Recreation Room
- Storage Room
- Home Gym
- Fire and Smoke Detector
Kitchen
- Gas Oven or Range
- Microwave
- Dishwasher
Flooring
- Wood
- Wall to Wall Carpet
Bedrooms and Bathrooms
- 8 Bedrooms
- Primary bedroom located on second floor
- Walk-In Closet
- Powder Room
Laundry
- Dryer
- Washer
Finished Basement
- Walk-Out Basement
- Basement Fills Entire Space Under The House
Outdoor Features
- Patio
Utilities
- Forced Air Zoned Heating and Cooling System
- Radiant Heating System
- Underground Utilities
- Electric Water Heater
Listing and Financial Details
- Tenant pays for electric, gas, maintenance-lawn, snow removal, water
- Assessor Parcel Number 1612-03201-0000-00008-0001-
Community Details
Amenities
- Laundry Facilities
- Community Storage Space
Pet Policy
- Call for details about the types of pets allowed
Map
Source: Garden State MLS
MLS Number: 3968535
APN: 12-03201-0000-00008-01
- 370 Hartshorn Dr
- 6 Cambridge Dr
- 330 Hartshorn Dr
- 19 Shelley Rd
- 290 Long Hill Dr
- 1 Alexander Ln
- 82 Browning Rd
- 303 White Oak Ridge Rd
- 123 Highland Ave
- 80 Canoe Brook Rd
- 218 Highland Ave
- 285 Taylor Rd S
- 55 Oxbow Ln
- 32 Wells Ln
- 60 Fernwood Rd
- 50 Huntley Rd
- 297 Summit Ave
- 40 Highland Ave
- 67 Montview Ave
- 63 Whittredge Rd
- 7 Byron Rd
- 27 Merrywood Ln
- 20 Woodfern Rd
- 28 Londonderry Way
- 806 Morris Turnpike
- 25 Milton Ave
- 72-88 Woodland Rd
- 1 Fineran Way
- 82 Far Brook Dr
- 160-174 Summit Ave
- 83 Springfield Ave Unit B
- 29 Park Ave
- 29 Morris Ave
- 109C-15 Troy Dr
- 101 Troy Dr Unit D
- 5 Farley Rd
- 26 Orchard St
- 92 Millburn Ave
- 146 Broad St
- 146 Broad St Unit 1
