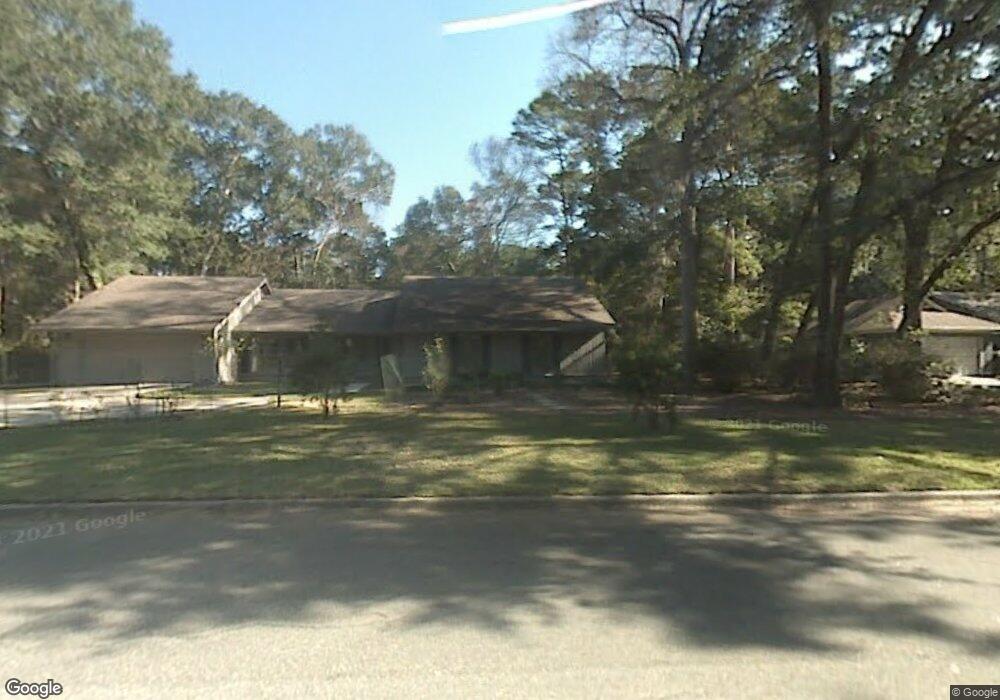18 Deer Run Savannah, GA 31411
Estimated Value: $691,000 - $745,000
3
Beds
2
Baths
2,656
Sq Ft
$269/Sq Ft
Est. Value
About This Home
This home is located at 18 Deer Run, Savannah, GA 31411 and is currently estimated at $713,917, approximately $268 per square foot. 18 Deer Run is a home located in Chatham County with nearby schools including Hesse School, Jenkins High School, and Bethesda Academy.
Ownership History
Date
Name
Owned For
Owner Type
Purchase Details
Closed on
Jul 9, 2021
Sold by
Funderburk Donald G
Bought by
Somerville Laura A
Current Estimated Value
Home Financials for this Owner
Home Financials are based on the most recent Mortgage that was taken out on this home.
Original Mortgage
$455,905
Outstanding Balance
$414,042
Interest Rate
2.96%
Mortgage Type
New Conventional
Estimated Equity
$299,875
Create a Home Valuation Report for This Property
The Home Valuation Report is an in-depth analysis detailing your home's value as well as a comparison with similar homes in the area
Home Values in the Area
Average Home Value in this Area
Purchase History
| Date | Buyer | Sale Price | Title Company |
|---|---|---|---|
| Somerville Laura A | $479,900 | -- |
Source: Public Records
Mortgage History
| Date | Status | Borrower | Loan Amount |
|---|---|---|---|
| Open | Somerville Laura A | $455,905 |
Source: Public Records
Tax History Compared to Growth
Tax History
| Year | Tax Paid | Tax Assessment Tax Assessment Total Assessment is a certain percentage of the fair market value that is determined by local assessors to be the total taxable value of land and additions on the property. | Land | Improvement |
|---|---|---|---|---|
| 2025 | $10,581 | $260,400 | $90,000 | $170,400 |
| 2024 | $10,581 | $262,080 | $90,000 | $172,080 |
| 2023 | $7,263 | $212,960 | $74,000 | $138,960 |
| 2022 | $2,613 | $173,640 | $48,000 | $125,640 |
| 2021 | $2,674 | $107,400 | $32,200 | $75,200 |
| 2020 | $2,625 | $107,040 | $32,200 | $74,840 |
| 2019 | $2,709 | $107,040 | $32,200 | $74,840 |
| 2018 | $2,321 | $105,800 | $32,200 | $73,600 |
| 2017 | $2,280 | $118,800 | $32,200 | $86,600 |
| 2016 | $2,323 | $114,120 | $32,200 | $81,920 |
| 2015 | $2,317 | $105,680 | $32,200 | $73,480 |
| 2014 | $3,354 | $114,240 | $0 | $0 |
Source: Public Records
Map
Nearby Homes
- 22 Deer Run
- 1 Carlow Ln
- 3 Waterford Ln
- 15 Franklin Creek Rd N
- 5 Franklin Ct
- 115 Wickersham Dr
- 2 Franklin Creek Rd S
- 2 Low Country Ln
- 5 Marburg Ln
- 5 Fletcher Ln
- 11 Middleton Rd
- 38 Wiley Bottom Rd
- 3 Schroeder Ct
- 1 Christie Ln
- 6 Schroeder Ct
- 1 Kelsall Ln
- 138 Mercer Rd
- 7 Springpine Ln
- 110 Willeford Dr
- 6 River Otter Ln
