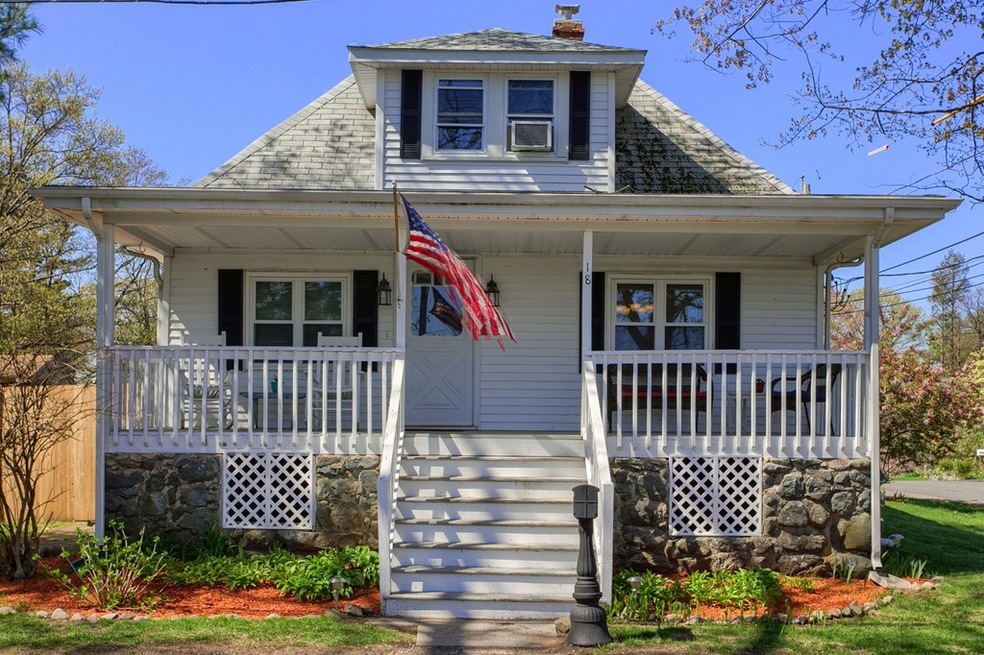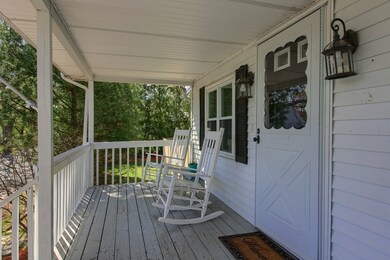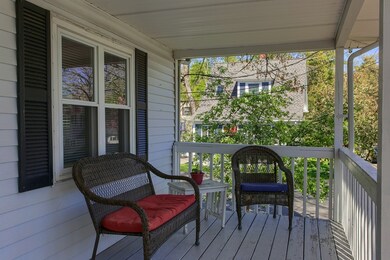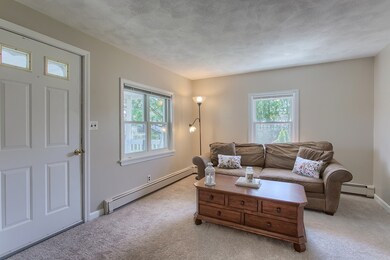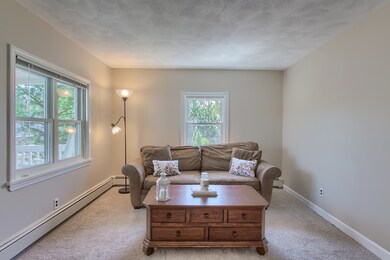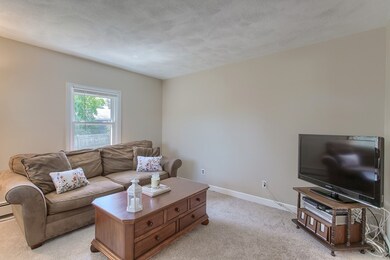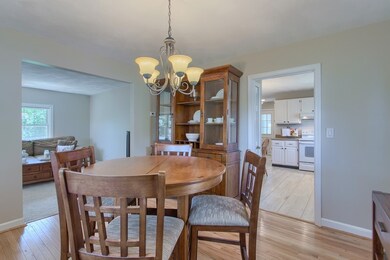
18 Desota St Saugus, MA 01906
Lynnhurst NeighborhoodHighlights
- Wood Flooring
- Patio
- Storage Shed
- Porch
- Tankless Water Heater
About This Home
As of September 2019Charming 3 bdrm Bungalow home located in desirable Lynnhurst area. Imagine enjoying the warmer days relaxing on your inviting farmer's porch; whether reading w/a cup of coffee or sipping a refreshing glass of lemonade. Step into the living room that opens to a formal dining room, which flows nicely into the bright, cheery eat-in-kitchen. This home is located on a corner lot allowing you plenty of privacy & great yard space. The driveway is located at rear of home affording easy access to home from this entry way. Enter into the mudroom from the rear entry-great place for coats, shoes & backpacks. Convenient 1st fl laundry & pantry area. First floor master bedroom & 2 additional bedrooms upstairs round out this move-in ready home. Recent updates include entire interior has been freshly painted w/today's colors, new carpeting in master bedroom & living room, HW flooring refinished, new flooring in kitchen, hall & bathroom. Conveniently located close to Rte 1 & Lynnfield's Market Street.
Last Buyer's Agent
Mark Hutchinson
Brad Hutchinson Real Estate
Home Details
Home Type
- Single Family
Est. Annual Taxes
- $5,239
Year Built
- Built in 1928
Kitchen
- Range
- Dishwasher
- Disposal
Flooring
- Wood
- Wall to Wall Carpet
- Vinyl
Laundry
- Dryer
- Washer
Outdoor Features
- Patio
- Storage Shed
- Rain Gutters
- Porch
Utilities
- Window Unit Cooling System
- Hot Water Baseboard Heater
- Heating System Uses Oil
- Tankless Water Heater
- Cable TV Available
Additional Features
- Basement
Listing and Financial Details
- Assessor Parcel Number M:011-F B:0022 L:0005
Ownership History
Purchase Details
Purchase Details
Similar Homes in Saugus, MA
Home Values in the Area
Average Home Value in this Area
Purchase History
| Date | Type | Sale Price | Title Company |
|---|---|---|---|
| Deed | -- | -- | |
| Deed | $235,000 | -- |
Mortgage History
| Date | Status | Loan Amount | Loan Type |
|---|---|---|---|
| Open | $375,000 | Stand Alone Refi Refinance Of Original Loan | |
| Closed | $378,000 | Stand Alone Refi Refinance Of Original Loan | |
| Closed | $380,000 | New Conventional | |
| Closed | $368,207 | FHA | |
| Closed | $215,050 | Stand Alone Refi Refinance Of Original Loan | |
| Closed | $255,000 | No Value Available | |
| Closed | $85,000 | No Value Available |
Property History
| Date | Event | Price | Change | Sq Ft Price |
|---|---|---|---|---|
| 09/30/2019 09/30/19 | Sold | $400,000 | 0.0% | $331 / Sq Ft |
| 08/15/2019 08/15/19 | Pending | -- | -- | -- |
| 08/07/2019 08/07/19 | For Sale | $399,995 | +6.7% | $331 / Sq Ft |
| 06/28/2018 06/28/18 | Sold | $375,000 | +7.2% | $310 / Sq Ft |
| 05/16/2018 05/16/18 | Pending | -- | -- | -- |
| 05/10/2018 05/10/18 | For Sale | $349,900 | -- | $289 / Sq Ft |
Tax History Compared to Growth
Tax History
| Year | Tax Paid | Tax Assessment Tax Assessment Total Assessment is a certain percentage of the fair market value that is determined by local assessors to be the total taxable value of land and additions on the property. | Land | Improvement |
|---|---|---|---|---|
| 2025 | $5,239 | $490,500 | $311,400 | $179,100 |
| 2024 | $5,002 | $469,700 | $293,600 | $176,100 |
| 2023 | $4,905 | $435,600 | $258,000 | $177,600 |
| 2022 | $4,803 | $399,900 | $236,600 | $163,300 |
| 2021 | $4,470 | $362,200 | $205,500 | $156,700 |
| 2020 | $4,022 | $337,400 | $195,700 | $141,700 |
| 2019 | $3,708 | $304,400 | $177,900 | $126,500 |
| 2018 | $3,391 | $292,800 | $172,600 | $120,200 |
| 2017 | $3,190 | $264,700 | $161,000 | $103,700 |
| 2016 | $2,965 | $243,000 | $160,800 | $82,200 |
| 2015 | $2,781 | $231,400 | $153,100 | $78,300 |
| 2014 | $2,776 | $239,100 | $153,100 | $86,000 |
Agents Affiliated with this Home
-
Candice Hodgson

Seller's Agent in 2019
Candice Hodgson
Lyv Realty
(978) 979-9964
2 in this area
169 Total Sales
-
Lauren O'Brien

Seller's Agent in 2018
Lauren O'Brien
Leading Edge Real Estate
(978) 317-3385
162 Total Sales
-
M
Buyer's Agent in 2018
Mark Hutchinson
Brad Hutchinson Real Estate
Map
Source: MLS Property Information Network (MLS PIN)
MLS Number: 72324747
APN: SAUG-000011F-000022-000005
- 47 Fairmount Ave
- 8 Newcomb Ave
- 23 Iron Works Way
- 21 Mccullough Rd
- 27 Holland St
- 22 Susan Dr
- 45 Susan Dr
- 7 Nirvana Dr
- 23 Bonavesta Terrace
- 30 Bonavesta St
- 29 Parker St
- 4 Oneil Way
- 91 Great Woods Rd
- 147 Fairmount Ave
- 9 Hilltop Ave
- 63 Jasper St
- 28 Columbus Ave
- 86 Pennybrook Rd
- 11 Applewood Ln
- 846 Broadway Unit 26
