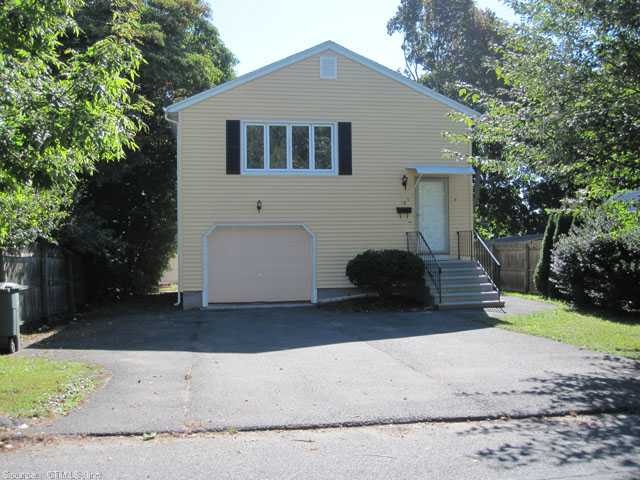
18 Dewey Ave Milford, CT 06460
Devon NeighborhoodHighlights
- Central Air
- Jonathan Law High School Rated A-
- Baseboard Heating
About This Home
As of November 2014This newly renovated rr is move-in ready, 3 beds, 2 baths, refinished hardwood floors, lower level family room, 1 car garage. Walking distance to walnut beach/ boardwalk. Seller to credit buyer $2000 for kitchen appliances. Sq. Ft incl 814 in lower level
Last Agent to Sell the Property
Berkshire Hathaway NE Prop. License #RES.0782717 Listed on: 10/05/2014

Home Details
Home Type
- Single Family
Est. Annual Taxes
- $6,467
Year Built
- 1977
Parking
- Driveway
Home Design
- Vinyl Siding
Laundry
- Laundry on lower level
Schools
- Pboe Elementary School
Utilities
- Central Air
- Baseboard Heating
Ownership History
Purchase Details
Home Financials for this Owner
Home Financials are based on the most recent Mortgage that was taken out on this home.Purchase Details
Purchase Details
Home Financials for this Owner
Home Financials are based on the most recent Mortgage that was taken out on this home.Similar Homes in Milford, CT
Home Values in the Area
Average Home Value in this Area
Purchase History
| Date | Type | Sale Price | Title Company |
|---|---|---|---|
| Deed | $237,500 | -- | |
| Deed | $237,500 | -- | |
| Warranty Deed | $270,000 | -- | |
| Warranty Deed | $270,000 | -- | |
| Deed | $167,000 | -- |
Mortgage History
| Date | Status | Loan Amount | Loan Type |
|---|---|---|---|
| Open | $190,000 | Stand Alone Refi Refinance Of Original Loan | |
| Closed | $190,000 | No Value Available | |
| Previous Owner | $120,000 | Purchase Money Mortgage | |
| Previous Owner | $50,000 | No Value Available |
Property History
| Date | Event | Price | Change | Sq Ft Price |
|---|---|---|---|---|
| 07/17/2025 07/17/25 | For Sale | $499,000 | +110.1% | $275 / Sq Ft |
| 11/14/2014 11/14/14 | Sold | $237,500 | -8.6% | $124 / Sq Ft |
| 10/13/2014 10/13/14 | Pending | -- | -- | -- |
| 10/05/2014 10/05/14 | For Sale | $259,900 | -- | $136 / Sq Ft |
Tax History Compared to Growth
Tax History
| Year | Tax Paid | Tax Assessment Tax Assessment Total Assessment is a certain percentage of the fair market value that is determined by local assessors to be the total taxable value of land and additions on the property. | Land | Improvement |
|---|---|---|---|---|
| 2025 | $6,467 | $218,850 | $90,090 | $128,760 |
| 2024 | $6,377 | $218,850 | $90,090 | $128,760 |
| 2023 | $5,946 | $218,850 | $90,090 | $128,760 |
| 2022 | $5,832 | $218,850 | $90,090 | $128,760 |
| 2021 | $4,715 | $170,520 | $54,810 | $115,710 |
| 2020 | $4,714 | $170,290 | $54,810 | $115,480 |
| 2019 | $4,719 | $170,290 | $54,810 | $115,480 |
| 2018 | $4,724 | $170,290 | $54,810 | $115,480 |
| 2017 | $4,732 | $170,290 | $54,810 | $115,480 |
| 2016 | $4,836 | $173,720 | $54,810 | $118,910 |
| 2015 | $4,843 | $173,720 | $54,810 | $118,910 |
| 2014 | $4,670 | $171,560 | $54,810 | $116,750 |
Agents Affiliated with this Home
-
Steven Raucci

Seller's Agent in 2025
Steven Raucci
RE/MAX
(203) 804-9063
6 in this area
61 Total Sales
-
Lydia Lucas

Seller's Agent in 2014
Lydia Lucas
Berkshire Hathaway Home Services
(203) 980-9213
6 in this area
17 Total Sales
-
Douglas Ledewitz

Buyer's Agent in 2014
Douglas Ledewitz
Pulse Realty LLC
(203) 305-5282
185 Total Sales
Map
Source: SmartMLS
MLS Number: N356005
APN: MILF-000015-000050-000010
- 64 Sunset Ave
- 450 Naugatuck Ave Unit 450
- 10 Eastern Pkwy
- 45 Ridge St
- 155 Naugatuck Ave
- 80 Holly St
- 151 Naugatuck Ave
- 72 Hayes Dr
- 89 Botsford Ave
- 12 Woodland Dr
- 139 Naugatuck Ave
- 96 Naugatuck Ave
- 547 Naugatuck Ave
- 41 Botsford Ave
- 103 Rivercliff Dr
- 0 Saco St
- 30 Florence Ave
- 261 Bridgeport Ave
- 155 Broadway
- 15 Burdette Place
