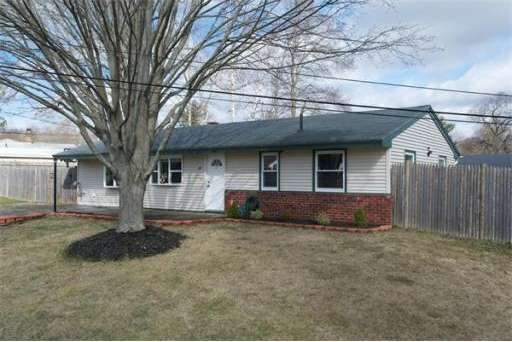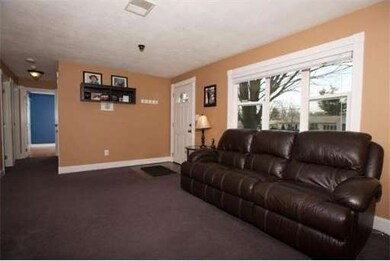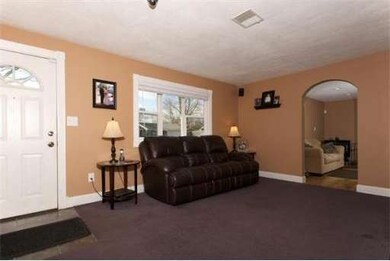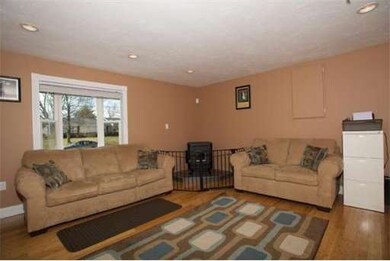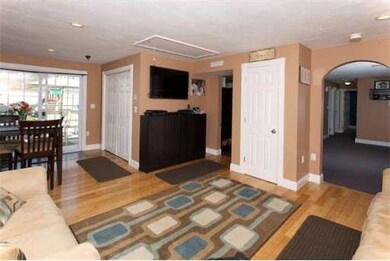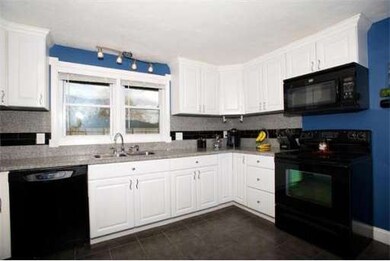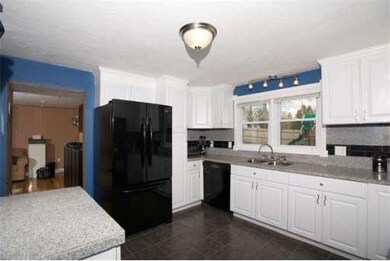
18 Dixon Rd Brockton, MA 02302
Montello NeighborhoodAbout This Home
As of April 2019Your family is all that is needed to fill this large ranch.Featuring an updated kitchen w/newer Cabinets,Ceramic Tile floors,Granite Tile Countertops,& Recessed Lights. The bathroom has been completely updated w/new flooring, vanity, tub & lighting.The spacious livingroom has bamboo flooring & an energy saving pellet stove that will sure cut down on your oil bill.What else?The windows have been replaced,new slider,front door & storm door.Man town needed? Did you see the Garage in the back?
Last Agent to Sell the Property
Keller Williams Realty License #450000601 Listed on: 04/02/2013

Home Details
Home Type
Single Family
Est. Annual Taxes
$4,768
Year Built
1964
Lot Details
0
Listing Details
- Lot Description: Paved Drive, Fenced/Enclosed
- Special Features: None
- Property Sub Type: Detached
- Year Built: 1964
Interior Features
- Has Basement: No
- Number of Rooms: 6
- Amenities: Public Transportation, Shopping, Golf Course, Medical Facility, Highway Access, House of Worship, Private School, Public School, T-Station
- Electric: Circuit Breakers, 100 Amps
- Energy: Insulated Windows, Insulated Doors, Storm Doors
- Flooring: Tile, Wall to Wall Carpet, Bamboo
- Interior Amenities: Security System, Cable Available
- Bedroom 2: First Floor, 13X11
- Bedroom 3: First Floor, 11X9
- Bathroom #1: First Floor, 8X7
- Kitchen: First Floor, 12X11
- Laundry Room: First Floor
- Living Room: First Floor, 15X14
- Master Bedroom: First Floor, 11X8
- Master Bedroom Description: Closet, Flooring - Laminate
- Dining Room: First Floor, 8X7
- Family Room: First Floor, 17X11
Exterior Features
- Construction: Frame
- Exterior: Vinyl
- Exterior Features: Patio, Storage Shed, Screens, Fenced Yard
- Foundation: Slab
Garage/Parking
- Garage Parking: Attached, Heated
- Garage Spaces: 1
- Parking: Off-Street, Stone/Gravel, Paved Driveway
- Parking Spaces: 4
Utilities
- Cooling Zones: 1
- Heat Zones: 1
- Hot Water: Tankless
Condo/Co-op/Association
- HOA: No
Ownership History
Purchase Details
Home Financials for this Owner
Home Financials are based on the most recent Mortgage that was taken out on this home.Purchase Details
Home Financials for this Owner
Home Financials are based on the most recent Mortgage that was taken out on this home.Purchase Details
Home Financials for this Owner
Home Financials are based on the most recent Mortgage that was taken out on this home.Purchase Details
Home Financials for this Owner
Home Financials are based on the most recent Mortgage that was taken out on this home.Similar Homes in Brockton, MA
Home Values in the Area
Average Home Value in this Area
Purchase History
| Date | Type | Sale Price | Title Company |
|---|---|---|---|
| Not Resolvable | $315,000 | -- | |
| Not Resolvable | $189,900 | -- | |
| Deed | $161,100 | -- | |
| Deed | $127,000 | -- |
Mortgage History
| Date | Status | Loan Amount | Loan Type |
|---|---|---|---|
| Open | $235,000 | Stand Alone Refi Refinance Of Original Loan | |
| Closed | $235,000 | New Conventional | |
| Previous Owner | $184,200 | New Conventional | |
| Previous Owner | $2,500 | No Value Available | |
| Previous Owner | $151,667 | FHA | |
| Previous Owner | $159,001 | Purchase Money Mortgage | |
| Previous Owner | $100,000 | Purchase Money Mortgage | |
| Previous Owner | $60,000 | No Value Available |
Property History
| Date | Event | Price | Change | Sq Ft Price |
|---|---|---|---|---|
| 04/17/2019 04/17/19 | Sold | $315,000 | -4.5% | $236 / Sq Ft |
| 02/27/2019 02/27/19 | Pending | -- | -- | -- |
| 02/14/2019 02/14/19 | For Sale | $329,900 | +73.7% | $247 / Sq Ft |
| 05/31/2013 05/31/13 | Sold | $189,900 | 0.0% | $147 / Sq Ft |
| 05/20/2013 05/20/13 | Pending | -- | -- | -- |
| 04/02/2013 04/02/13 | For Sale | $189,900 | -- | $147 / Sq Ft |
Tax History Compared to Growth
Tax History
| Year | Tax Paid | Tax Assessment Tax Assessment Total Assessment is a certain percentage of the fair market value that is determined by local assessors to be the total taxable value of land and additions on the property. | Land | Improvement |
|---|---|---|---|---|
| 2025 | $4,768 | $393,700 | $145,000 | $248,700 |
| 2024 | $4,633 | $385,400 | $145,000 | $240,400 |
| 2023 | $4,434 | $341,600 | $110,000 | $231,600 |
| 2022 | $4,078 | $291,900 | $100,000 | $191,900 |
| 2021 | $4,027 | $277,700 | $95,000 | $182,700 |
| 2020 | $3,833 | $253,000 | $91,000 | $162,000 |
| 2019 | $3,408 | $219,300 | $85,500 | $133,800 |
| 2018 | $3,531 | $218,100 | $85,500 | $132,600 |
| 2017 | $3,531 | $219,300 | $85,500 | $133,800 |
| 2016 | $3,285 | $189,200 | $81,500 | $107,700 |
| 2015 | $3,138 | $172,900 | $81,500 | $91,400 |
| 2014 | $2,712 | $149,600 | $81,500 | $68,100 |
Agents Affiliated with this Home
-
J
Seller's Agent in 2019
Joan Smith
NextHome Signature Realty
(781) 352-0403
-
B
Buyer's Agent in 2019
Brenda Peterson
Gibson Associates Realty, LLC
-

Seller's Agent in 2013
Robert Chestnut
Keller Williams Realty
(508) 294-0281
3 in this area
131 Total Sales
Map
Source: MLS Property Information Network (MLS PIN)
MLS Number: 71502168
APN: BROC-000173-000270
