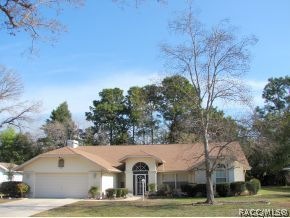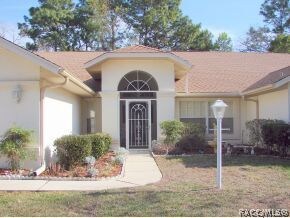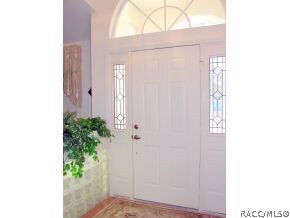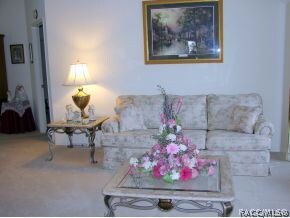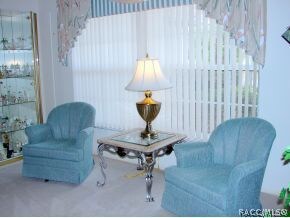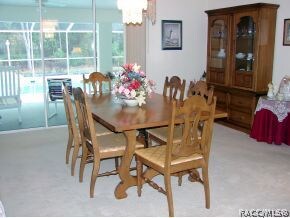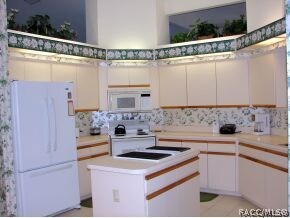
Highlights
- Golf Course Community
- Solar Heated In Ground Pool
- Sitting Area In Primary Bedroom
- Fitness Center
- Primary Bedroom Suite
- Clubhouse
About This Home
As of August 2012Over 2500 sq ft living in this 3/2.5 Rusaw home w/solar heated pool/spa & dual pane windows & sliders. Island kitchen w/Jenn-aire cooktop + oven/range open to family room w/gas fireplace. Walk-in pantry & spacious breakfast nook. Expanded dining room & all bedrooms extra large. Master has sitting area, jetted tub & separate shower. One bath serves as pool bath. Roof 5 years new. Skylights, newer HWH & fridge. Pool cage & resurfacing done 2 years ago. Very convenient to golf course & restaurant. Home warranty for buyers.
Last Agent to Sell the Property
Key 1 Realty, Inc. License #644408 Listed on: 02/15/2012
Co-Listed By
Donald "Don" McMullin
Key 1 Realty, Inc. License #255276
Last Buyer's Agent
Paul Rawlins
Coldwell Banker Next Generation Realty License #3107241
Home Details
Home Type
- Single Family
Est. Annual Taxes
- $1,923
Year Built
- Built in 1991
Lot Details
- 0.27 Acre Lot
- Lot Dimensions are 107x120
- Property fronts a county road
- South Facing Home
- Landscaped
- Rectangular Lot
- Level Lot
- Sprinkler System
- Wooded Lot
- Property is zoned PDR
HOA Fees
- Property has a Home Owners Association
Parking
- 2 Car Attached Garage
- Garage Door Opener
- Driveway
Home Design
- Ranch Style House
- Block Foundation
- Slab Foundation
- Shingle Roof
- Ridge Vents on the Roof
- Asphalt Roof
- Stucco
Interior Spaces
- 2,549 Sq Ft Home
- Vaulted Ceiling
- Skylights
- Gas Fireplace
- Thermal Windows
- Double Pane Windows
- Single Hung Windows
- Blinds
- Double Door Entry
- Sliding Doors
- Pull Down Stairs to Attic
Kitchen
- Eat-In Kitchen
- Breakfast Bar
- <<OvenToken>>
- <<cooktopDownDraftToken>>
- <<microwave>>
- Dishwasher
- Laminate Countertops
- Disposal
Flooring
- Carpet
- Ceramic Tile
Bedrooms and Bathrooms
- 3 Bedrooms
- Sitting Area In Primary Bedroom
- Primary Bedroom Suite
- Split Bedroom Floorplan
- Walk-In Closet
- Dual Sinks
- Secondary Bathroom Jetted Tub
- <<tubWithShowerToken>>
- Separate Shower
Laundry
- Dryer
- Washer
- Laundry Tub
Home Security
- Home Security System
- Fire and Smoke Detector
Eco-Friendly Details
- Energy-Efficient Windows
Pool
- Solar Heated In Ground Pool
- Spa
- Screen Enclosure
Schools
- Lecanto Primary Elementary School
- Lecanto Middle School
- Lecanto High School
Utilities
- Central Heating and Cooling System
- Heat Pump System
- Water Heater
Community Details
Overview
- Sugarmill Woods Subdivision
- Greenbelt
Amenities
- Shops
- Clubhouse
Recreation
- Golf Course Community
- Tennis Courts
- Shuffleboard Court
- Fitness Center
- Putting Green
Ownership History
Purchase Details
Home Financials for this Owner
Home Financials are based on the most recent Mortgage that was taken out on this home.Purchase Details
Purchase Details
Purchase Details
Purchase Details
Purchase Details
Similar Homes in Homosassa, FL
Home Values in the Area
Average Home Value in this Area
Purchase History
| Date | Type | Sale Price | Title Company |
|---|---|---|---|
| Warranty Deed | $175,000 | Southern Sun Title Company | |
| Warranty Deed | $285,500 | Southern Sun Title Company | |
| Deed | $155,000 | -- | |
| Deed | $20,500 | -- | |
| Deed | $18,000 | -- | |
| Deed | $6,500 | -- |
Mortgage History
| Date | Status | Loan Amount | Loan Type |
|---|---|---|---|
| Previous Owner | $10,000 | Future Advance Clause Open End Mortgage | |
| Previous Owner | $13,000 | Unknown |
Property History
| Date | Event | Price | Change | Sq Ft Price |
|---|---|---|---|---|
| 07/10/2025 07/10/25 | Pending | -- | -- | -- |
| 06/04/2025 06/04/25 | For Sale | $418,900 | +2.2% | $170 / Sq Ft |
| 05/27/2025 05/27/25 | Price Changed | $410,000 | -2.1% | $166 / Sq Ft |
| 05/02/2025 05/02/25 | For Sale | $418,900 | +139.4% | $170 / Sq Ft |
| 08/17/2012 08/17/12 | Sold | $175,000 | -2.7% | $69 / Sq Ft |
| 07/18/2012 07/18/12 | Pending | -- | -- | -- |
| 02/15/2012 02/15/12 | For Sale | $179,900 | -- | $71 / Sq Ft |
Tax History Compared to Growth
Tax History
| Year | Tax Paid | Tax Assessment Tax Assessment Total Assessment is a certain percentage of the fair market value that is determined by local assessors to be the total taxable value of land and additions on the property. | Land | Improvement |
|---|---|---|---|---|
| 2024 | $4,491 | $359,497 | $17,000 | $342,497 |
| 2023 | $4,491 | $348,375 | $15,500 | $332,875 |
| 2022 | $3,870 | $296,827 | $10,500 | $286,327 |
| 2021 | $3,278 | $227,293 | $8,100 | $219,193 |
| 2020 | $3,008 | $216,270 | $6,230 | $210,040 |
| 2019 | $2,676 | $177,455 | $6,460 | $170,995 |
| 2018 | $2,499 | $165,245 | $6,460 | $158,785 |
| 2017 | $2,264 | $139,405 | $5,080 | $134,325 |
| 2016 | $2,315 | $137,278 | $5,080 | $132,198 |
| 2015 | $2,232 | $128,879 | $7,830 | $121,049 |
| 2014 | $2,468 | $138,200 | $8,420 | $129,780 |
Agents Affiliated with this Home
-
Anne Adams
A
Seller's Agent in 2025
Anne Adams
AT HOME REALTY INC
(352) 464-0050
-
Becky Norman

Seller's Agent in 2025
Becky Norman
AT HOME REALTY
(352) 621-5510
52 in this area
224 Total Sales
-
Judith Morrell

Seller Co-Listing Agent in 2025
Judith Morrell
PLATINUM HOMES AND LAND REALTY
(352) 262-8933
49 Total Sales
-
Amanda Crescenzo

Buyer's Agent in 2025
Amanda Crescenzo
JT REALTY & ASSOCIATES
(727) 452-7336
1 in this area
23 Total Sales
-
Gail Cooper
G
Seller's Agent in 2012
Gail Cooper
Key 1 Realty, Inc.
(352) 634-4346
175 in this area
331 Total Sales
-
D
Seller Co-Listing Agent in 2012
Donald "Don" McMullin
Key 1 Realty, Inc.
Map
Source: REALTORS® Association of Citrus County
MLS Number: 353811
APN: 18E-20S-13-0010-00210-0040
- 9 Jamaica St
- 27 Douglas St
- 12 Chinaberry Cir
- 28 Golfview Dr
- 11 Jamaica St
- 18 Bumelia Ct
- 56 Golfview Dr
- 35 Jamaica St
- 85 Golfview Dr
- 47 Chinaberry Cir
- 49 Douglas St Unit 22
- 3 Cypress Run Unit 34A
- 3 Cypress Run Unit 35A
- 51 Dogwood Dr
- 110 Cypress Cir
- 2 Cypress Run Unit 26B
- 52 Douglas St
- 5 Pinewood Gardens
- 57 Douglas St Unit 105
- 10 Pinewood Gardens
