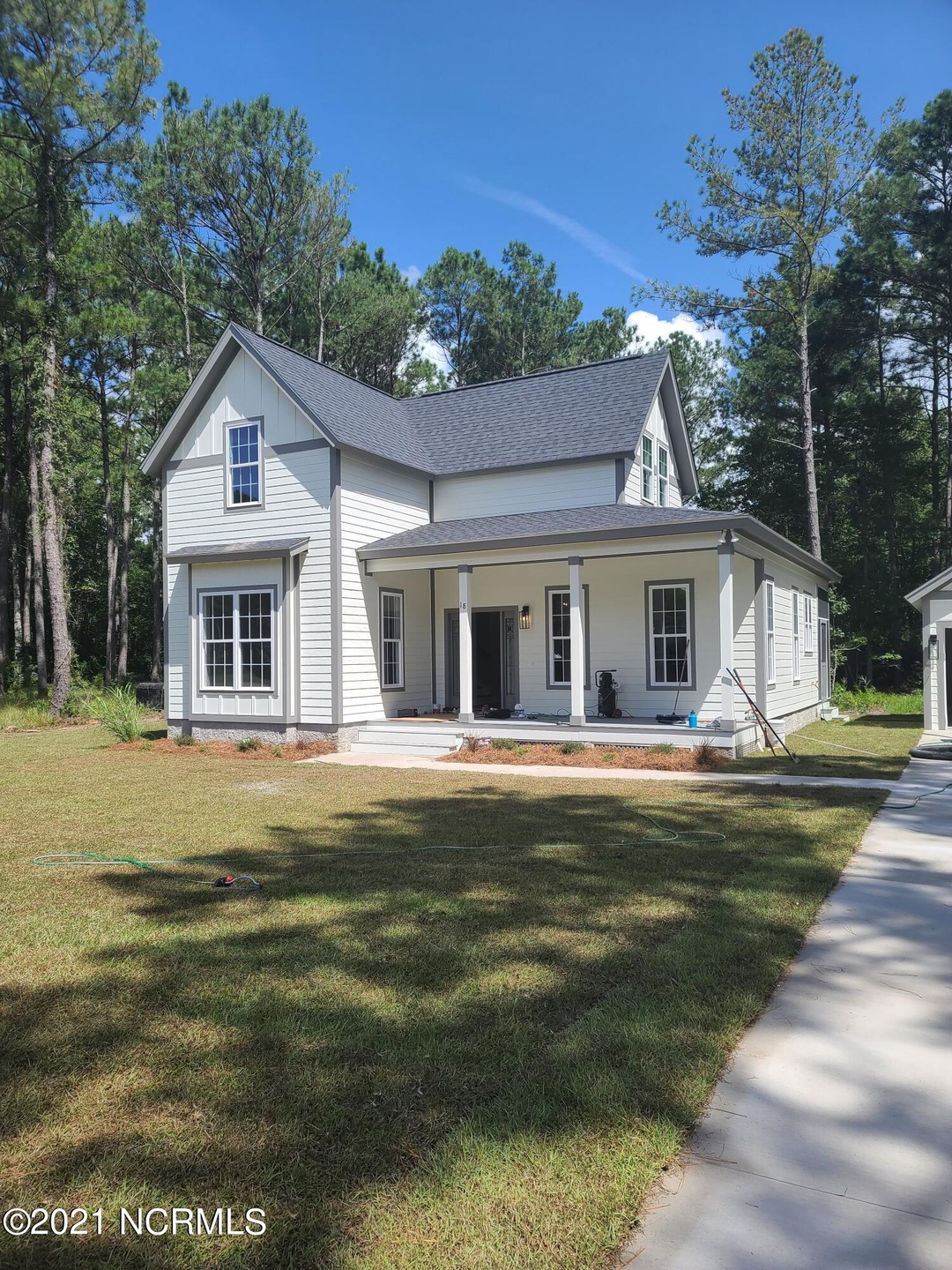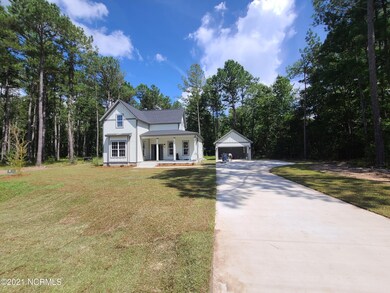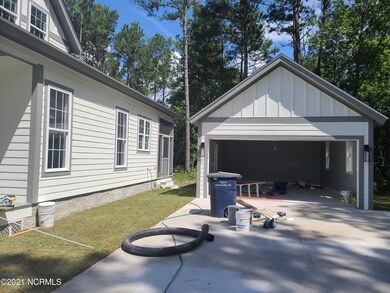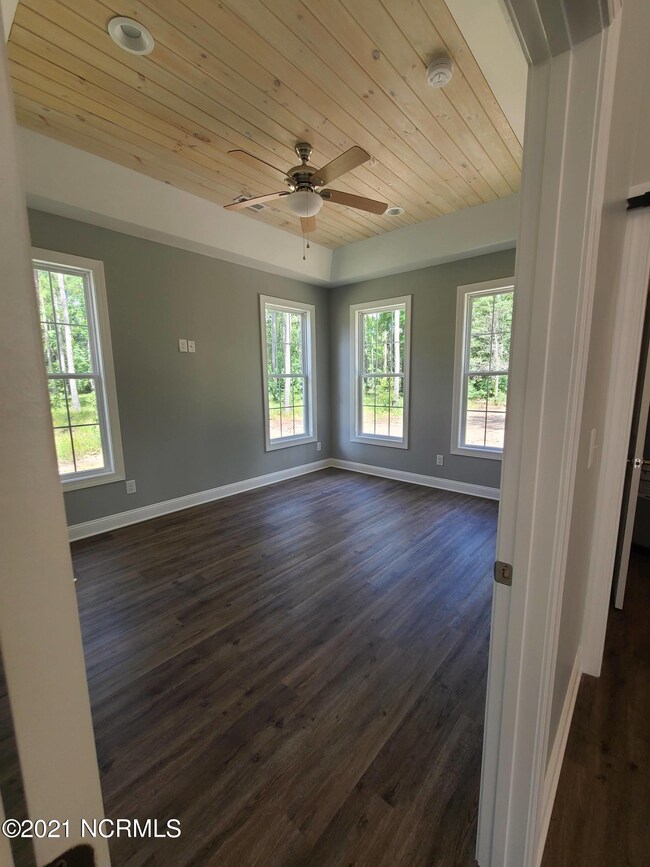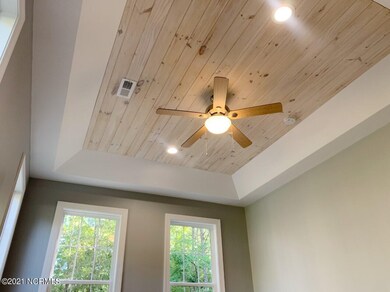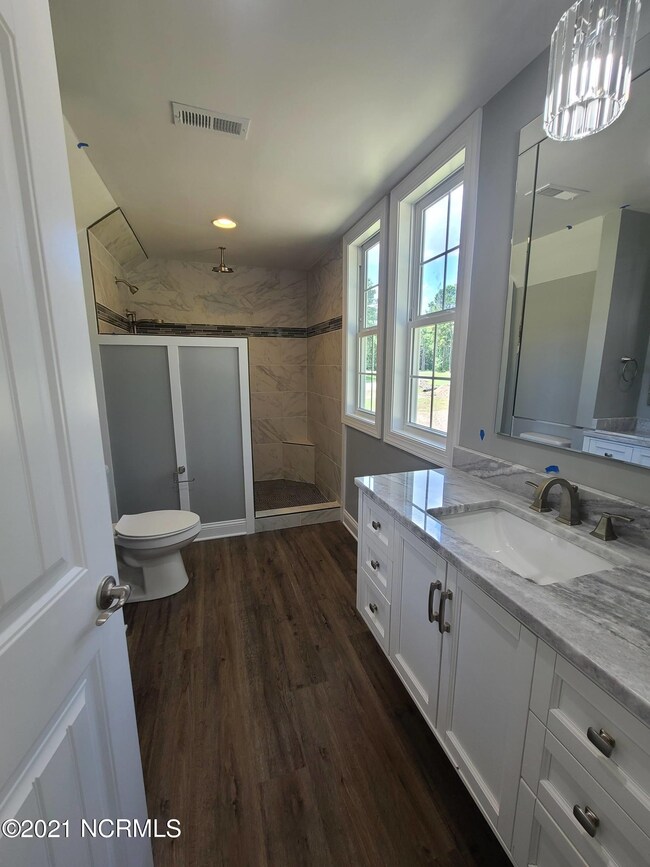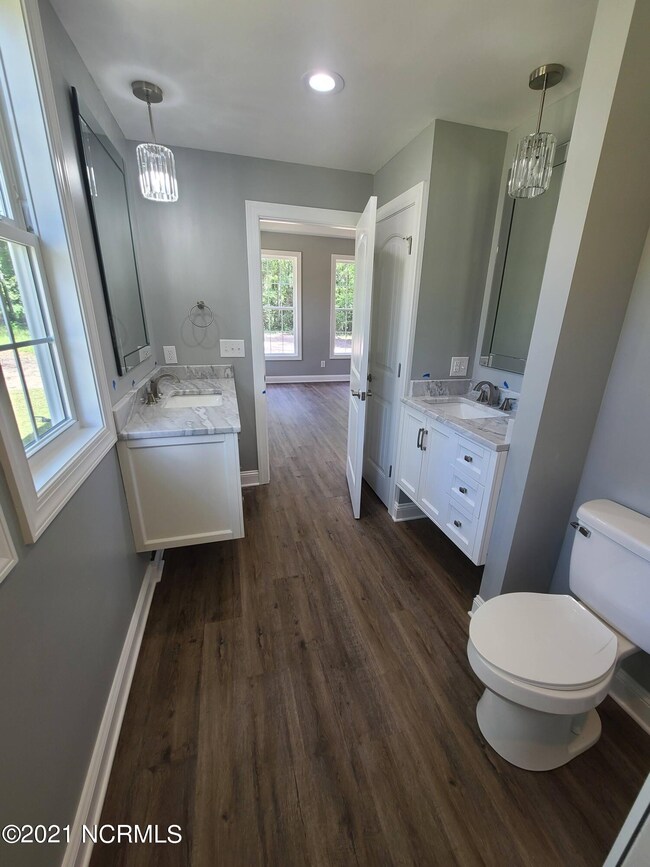
18 Dragonfly Cir Minnesott Beach, NC 28510
Highlights
- Waterfront Community
- Water Access
- Gated Community
- Boat Dock
- Fitness Center
- Clubhouse
About This Home
As of March 2025Kim and her team at Coastal Heritage Construction are underway with construction of the Galloway Cottage, with an estimated completion timeframe late summer 2021.The floorplan is a version of Southern Living's Bucksport Cottage, an improved upon version! 10' ceilings in the living areas, a separate flex room that can be an office, den, guest room or formal dining and a playroom upstairs. Large backyard with open space in the back and on the right. Detached 1.5 car garage. Siding is a mix of lap and board and batten cement fiber board. Landscaped yard, open living area, wooden cabinetry, modern wall fireplace, large laundry/pantry room with sliding barn door, stone counters, custom tile shower, trey ceilings in the master, concrete drive/sidewalks, reading nook upstairs, and lots of neat details throughout this brand new home!
Last Agent to Sell the Property
ARLINGTON PLACE REALTY License #215772 Listed on: 05/29/2021
Home Details
Home Type
- Single Family
Est. Annual Taxes
- $1,831
Year Built
- Built in 2021
Lot Details
- 0.95 Acre Lot
- Lot Dimensions are 114x78x268x89x38x255
- Property fronts a private road
HOA Fees
- $75 Monthly HOA Fees
Home Design
- Raised Foundation
- Slab Foundation
- Wood Frame Construction
- Architectural Shingle Roof
- Stick Built Home
Interior Spaces
- 1,980 Sq Ft Home
- 2-Story Property
- Tray Ceiling
- Ceiling height of 9 feet or more
- Ceiling Fan
- Gas Log Fireplace
- Combination Dining and Living Room
- Home Office
- Luxury Vinyl Plank Tile Flooring
- Laundry Room
Kitchen
- Gas Oven
- Built-In Microwave
- Dishwasher
Bedrooms and Bathrooms
- 3 Bedrooms
- Primary Bedroom on Main
- Walk-In Closet
- Walk-in Shower
Parking
- 1.5 Car Detached Garage
- Driveway
Accessible Home Design
- Accessible Ramps
Outdoor Features
- Water Access
- Covered patio or porch
Utilities
- Zoned Cooling
- Heat Pump System
- Propane
- Electric Water Heater
- Fuel Tank
- On Site Septic
- Septic Tank
Listing and Financial Details
- Tax Lot 9
- Assessor Parcel Number F09-33-9
Community Details
Overview
- Arlington Place Subdivision
- Maintained Community
Amenities
- Clubhouse
Recreation
- Boat Dock
- RV or Boat Storage in Community
- Waterfront Community
- Tennis Courts
- Community Basketball Court
- Community Playground
- Fitness Center
- Community Pool
- Trails
Security
- Resident Manager or Management On Site
- Gated Community
Ownership History
Purchase Details
Home Financials for this Owner
Home Financials are based on the most recent Mortgage that was taken out on this home.Purchase Details
Home Financials for this Owner
Home Financials are based on the most recent Mortgage that was taken out on this home.Purchase Details
Home Financials for this Owner
Home Financials are based on the most recent Mortgage that was taken out on this home.Similar Homes in the area
Home Values in the Area
Average Home Value in this Area
Purchase History
| Date | Type | Sale Price | Title Company |
|---|---|---|---|
| Warranty Deed | $369,000 | None Available | |
| Deed | -- | None Available | |
| Warranty Deed | $27,000 | None Available |
Mortgage History
| Date | Status | Loan Amount | Loan Type |
|---|---|---|---|
| Open | $369,000 | New Conventional | |
| Previous Owner | $275,357 | Construction | |
| Previous Owner | $29,500 | Credit Line Revolving | |
| Previous Owner | $151,400 | New Conventional |
Property History
| Date | Event | Price | Change | Sq Ft Price |
|---|---|---|---|---|
| 03/05/2025 03/05/25 | Sold | $460,000 | -4.2% | $231 / Sq Ft |
| 02/05/2025 02/05/25 | Pending | -- | -- | -- |
| 01/20/2025 01/20/25 | Price Changed | $480,000 | -1.6% | $241 / Sq Ft |
| 12/12/2024 12/12/24 | Price Changed | $488,000 | -0.9% | $245 / Sq Ft |
| 11/13/2024 11/13/24 | Price Changed | $492,500 | -0.5% | $247 / Sq Ft |
| 10/29/2024 10/29/24 | For Sale | $495,000 | 0.0% | $248 / Sq Ft |
| 09/18/2024 09/18/24 | Pending | -- | -- | -- |
| 08/22/2024 08/22/24 | For Sale | $495,000 | +34.1% | $248 / Sq Ft |
| 08/30/2021 08/30/21 | Sold | $369,000 | 0.0% | $186 / Sq Ft |
| 07/09/2021 07/09/21 | Pending | -- | -- | -- |
| 05/29/2021 05/29/21 | For Sale | $369,000 | -- | $186 / Sq Ft |
Tax History Compared to Growth
Tax History
| Year | Tax Paid | Tax Assessment Tax Assessment Total Assessment is a certain percentage of the fair market value that is determined by local assessors to be the total taxable value of land and additions on the property. | Land | Improvement |
|---|---|---|---|---|
| 2024 | $1,831 | $227,479 | $29,925 | $197,554 |
| 2023 | $1,786 | $227,479 | $29,925 | $197,554 |
| 2022 | $1,763 | $227,479 | $29,925 | $197,554 |
| 2021 | $232 | $29,925 | $29,925 | $0 |
| 2020 | $232 | $29,925 | $29,925 | $0 |
| 2019 | $349 | $45,000 | $45,000 | $0 |
| 2018 | $349 | $0 | $0 | $0 |
| 2017 | $358 | $0 | $0 | $0 |
| 2016 | $354 | $0 | $0 | $0 |
| 2015 | $354 | $45,000 | $45,000 | $0 |
| 2014 | $354 | $45,000 | $45,000 | $0 |
Agents Affiliated with this Home
-
ROWLAND & THE HOME S TEAM
R
Seller's Agent in 2025
ROWLAND & THE HOME S TEAM
Keller Williams Realty
7 in this area
760 Total Sales
-
KATIE LEMAIRE

Seller Co-Listing Agent in 2025
KATIE LEMAIRE
Keller Williams Realty
(910) 750-2887
3 in this area
213 Total Sales
-
Dorothy Moore

Buyer's Agent in 2025
Dorothy Moore
COLDWELL BANKER SEA COAST ADVANTAGE
(252) 571-1168
18 in this area
77 Total Sales
-
REBECCA LANG
R
Seller's Agent in 2021
REBECCA LANG
ARLINGTON PLACE REALTY
(252) 599-1903
6 in this area
183 Total Sales
Map
Source: Hive MLS
MLS Number: 100274018
APN: F09-33-9
- 45 Mill Creek Rd
- 562 Mill Creek Rd
- 70 Muscadine Ct
- 705 Mill Creek Rd
- 1049 Mill Creek Rd
- 1054 Mill Creek Rd
- 76 Chickory Ln
- 59 Chickory Ln
- 94 Chickory Ln
- 88 Wild Swan Ln
- 184 Wild Swan Ln
- 130 Willow Cove Ln
- 44 Palm
- 28 Palm
- 232 N Brightleaf Dr
- 107 Morning Glory Dr
- 179 N Brightleaf Dr
- 292 N Brightleaf Dr
- 25 Jasmine Ln
- 37 Jasmine Ln
