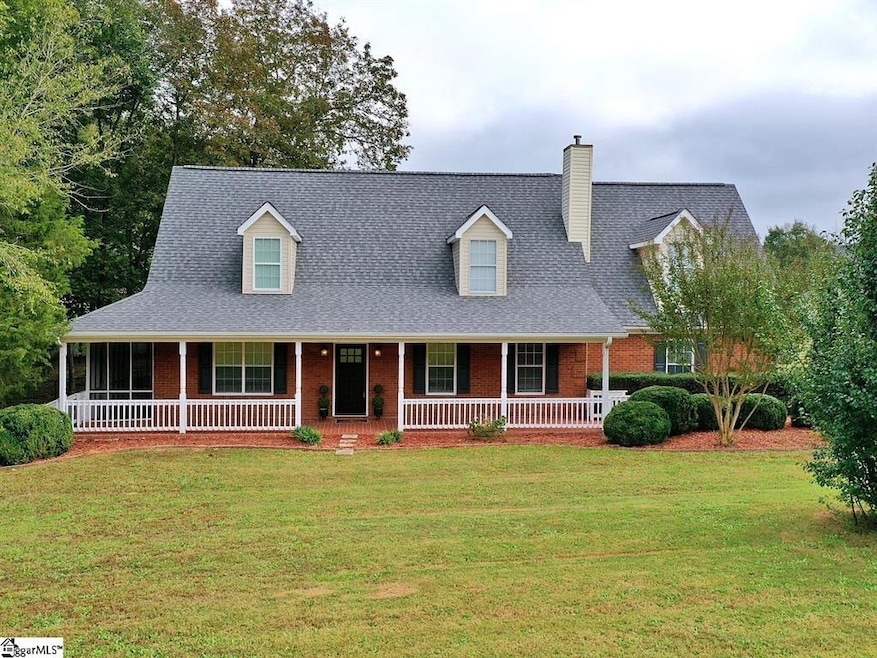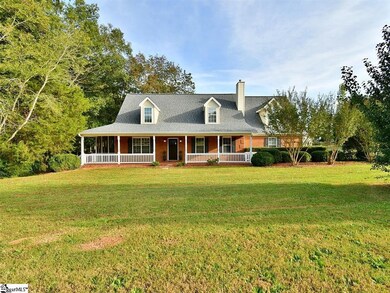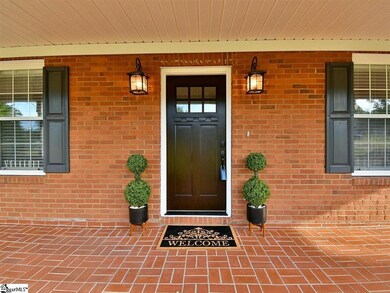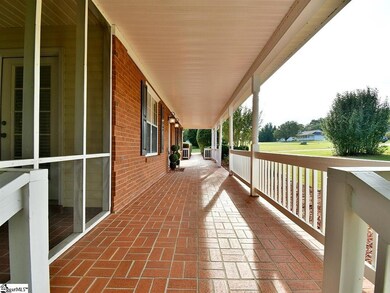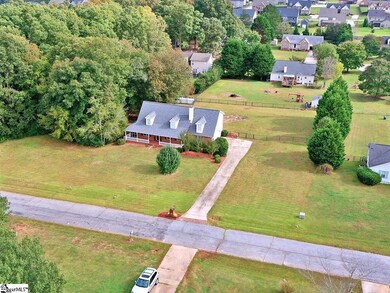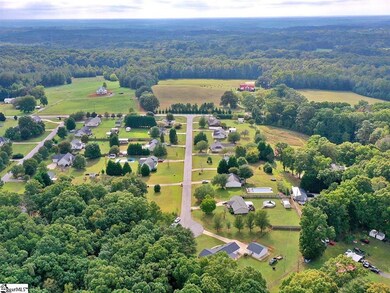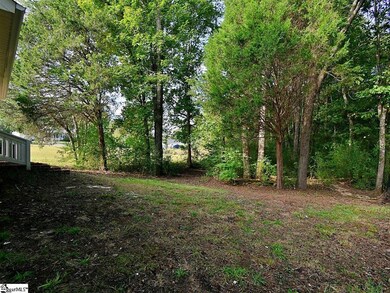
18 Duck Pond Ln Fountain Inn, SC 29644
Estimated Value: $435,000 - $569,000
Highlights
- 1.2 Acre Lot
- Open Floorplan
- Cape Cod Architecture
- Bryson Elementary School Rated A-
- Dual Staircase
- Deck
About This Home
As of December 2021HOLY SMOKES! Who is looking for a really spacious home and basically NEW! I am excited to share this with you details of the property located at 18 Duck Pond in Fountain Inn!! This nearly 3200sqft home is sitting on 1.20 acres and NO HOA and less than 7 to everything Fairview Rd in Simpsonville has to offer!! The house is just beautiful! Brick and vinyl exterior and a HUGE covered front porch! Soon as you walk to the front door expect to be WOWED! Starting with the brand new front door 90% from here is BRAND HAMMER NEW! The complete house has new drywall, new wiring , plumbing, new roof, new HVAC, The floors, the paint, countertops, appliances, cabinets, light fixtures, MOVE IN READY! You will not need to do anything! Let me tell you a little bit about the home. Features, 4 bedrooms and a Super spacious bonus room, 2 full baths and half bath. Downstairs when you enter, there is a small foyer area with coat closet and stairs heading to the 2nd floor. Really great living room with a gas fireplace. Has new luxury vinyl plank floors leading to the kitchen and dining area. Outstanding kitchen with island /bar. New counters and new cabinets and there is no shortage, they are on every WALL !! Kitchen has brand new Frigidaire appliances, dishwasher, microwave, stove/oven and disposal, also under cabinet lighting. If you love to cook or hang out in the kitchen, this is it! The dining area has more cabinets and an awesome new chandelier. There is a half bath in this area.. The sunroom is very spacious, could even be used as an office, it leads off to a BRAND NEW deck, Perfect for grilling and backyard hangouts! The Owners suite is ON MAIN LEVEL!! Spacious room with new luxury vinyl plank floors and even has a cozy screen porch off the room, great for morning coffee and getting a start to the day or chilling out after a busy day! Suite features a roomy walk-in closet and an awesome bathroom, Garden tub, Separate shower, water closet , double vanity , linen closet and luxury vinyl plank flooring. Dart through the kitchen to the back staircase that takes you upstairs. As you pass there is an awesome laundry room, with a laundry sink and cabinets , the perfect location in the home! When you arrive at the top of the stairs there is a HUGE Recreation room. Make it yours there is plenty of space, down the hall you have three more bedrooms that are all very spacious and a full bathroom with tub /shower combo, new luxury vinyl floor. All the carpet up stairs is all BRAND NEW! This is truly a rare find. No waiting months on building, this is better than new and all the hassle is gone. We just want you to come out and take a look, you will not be disappointed I promise, you could not build a home like this today without it being 10 to 12 months, not to mention delays on supplies. This renovation was done with care and you can tell. There are a few minor touches still to be done, but it is TURN KEY for sure!! I am available for a private showing, give me a call, let's set it up, this GEM will not last long!
Home Details
Home Type
- Single Family
Est. Annual Taxes
- $1,608
Year Built
- 1994
Lot Details
- 1.2 Acre Lot
- Cul-De-Sac
- Fenced Yard
- Gentle Sloping Lot
- Few Trees
Home Design
- Cape Cod Architecture
- Brick Exterior Construction
- Slab Foundation
- Architectural Shingle Roof
- Vinyl Siding
Interior Spaces
- 3,191 Sq Ft Home
- 3,000-3,199 Sq Ft Home
- 2-Story Property
- Open Floorplan
- Dual Staircase
- Smooth Ceilings
- Ceiling Fan
- Gas Log Fireplace
- Thermal Windows
- Window Treatments
- Living Room
- Dining Room
- Den
- Bonus Room
- Sun or Florida Room
- Screened Porch
- Crawl Space
- Fire and Smoke Detector
Kitchen
- Electric Oven
- Self-Cleaning Oven
- Built-In Microwave
- Dishwasher
- Laminate Countertops
- Disposal
Flooring
- Carpet
- Laminate
Bedrooms and Bathrooms
- 4 Bedrooms | 1 Primary Bedroom on Main
- Walk-In Closet
- Primary Bathroom is a Full Bathroom
- Dual Vanity Sinks in Primary Bathroom
- Garden Bath
- Separate Shower
Laundry
- Laundry Room
- Laundry on main level
- Sink Near Laundry
- Electric Dryer Hookup
Attic
- Storage In Attic
- Pull Down Stairs to Attic
Parking
- 2 Car Attached Garage
- Garage Door Opener
Outdoor Features
- Deck
Schools
- Bryson Elementary School
- Ralph Chandler Middle School
- Woodmont High School
Utilities
- Forced Air Heating and Cooling System
- Gas Water Heater
- Septic Tank
- Cable TV Available
Listing and Financial Details
- Tax Lot 33
- Assessor Parcel Number 0564010105200
Ownership History
Purchase Details
Purchase Details
Home Financials for this Owner
Home Financials are based on the most recent Mortgage that was taken out on this home.Purchase Details
Purchase Details
Home Financials for this Owner
Home Financials are based on the most recent Mortgage that was taken out on this home.Purchase Details
Home Financials for this Owner
Home Financials are based on the most recent Mortgage that was taken out on this home.Purchase Details
Purchase Details
Home Financials for this Owner
Home Financials are based on the most recent Mortgage that was taken out on this home.Similar Homes in Fountain Inn, SC
Home Values in the Area
Average Home Value in this Area
Purchase History
| Date | Buyer | Sale Price | Title Company |
|---|---|---|---|
| Chan Sergio Antonio | -- | None Listed On Document | |
| Chan Kayla Michelle | $400,000 | None Available | |
| Klint Dana | -- | None Available | |
| Klint James T | -- | None Available | |
| Klint James T | $255,000 | None Available | |
| Carr Donald K | -- | -- | |
| Vandyne Gary L | $205,000 | None Available |
Mortgage History
| Date | Status | Borrower | Loan Amount |
|---|---|---|---|
| Previous Owner | Chan Kayla Michelle | $320,000 | |
| Previous Owner | Klint James T | $306,957 | |
| Previous Owner | Klint Dana | $309,900 | |
| Previous Owner | Klint James T | $263,066 | |
| Previous Owner | Vandyne Gary L | $164,000 |
Property History
| Date | Event | Price | Change | Sq Ft Price |
|---|---|---|---|---|
| 12/03/2021 12/03/21 | Sold | $400,000 | +0.3% | $133 / Sq Ft |
| 10/27/2021 10/27/21 | Price Changed | $399,000 | -2.4% | $133 / Sq Ft |
| 10/14/2021 10/14/21 | For Sale | $409,000 | -- | $136 / Sq Ft |
Tax History Compared to Growth
Tax History
| Year | Tax Paid | Tax Assessment Tax Assessment Total Assessment is a certain percentage of the fair market value that is determined by local assessors to be the total taxable value of land and additions on the property. | Land | Improvement |
|---|---|---|---|---|
| 2024 | $2,560 | $15,890 | $1,400 | $14,490 |
| 2023 | $2,560 | $15,890 | $1,400 | $14,490 |
| 2022 | $2,487 | $15,890 | $1,400 | $14,490 |
| 2021 | $1,643 | $10,830 | $1,400 | $9,430 |
| 2020 | $1,609 | $10,030 | $960 | $9,070 |
| 2019 | $1,609 | $10,030 | $960 | $9,070 |
| 2018 | $1,605 | $10,030 | $960 | $9,070 |
| 2017 | $1,605 | $10,030 | $960 | $9,070 |
| 2016 | $3,184 | $190,170 | $21,010 | $169,160 |
| 2015 | $1,046 | $190,170 | $21,010 | $169,160 |
| 2014 | $888 | $165,380 | $18,273 | $147,107 |
Agents Affiliated with this Home
-
Brian Welborn

Seller's Agent in 2021
Brian Welborn
BHHS C Dan Joyner - Augusta Rd
(864) 325-8715
1 in this area
141 Total Sales
-
Michelle Warden

Buyer's Agent in 2021
Michelle Warden
Thrive Real Estate Brokers, LLC
(864) 314-5432
2 in this area
60 Total Sales
Map
Source: Greater Greenville Association of REALTORS®
MLS Number: 1456606
APN: 0564.01-01-052.00
- 6 Cool Meadow Way
- 1805 Fairview Rd
- 813 Elgon Walk Dr
- 120 Thomason View Rd
- 0 Peden Rd Unit 1552853
- 307 Forked Oak Way
- 00 Treaty Point Dr Unit 10
- 108 Allison Dr
- 107 Tramore Ln
- 22 Rabon Valley Acres Rd
- 717 Nash Mill Rd
- 10 Clyde Rd
- 20 Clyde Rd
- 102 Rabon Chase Ct
- 346 Terry Rd
- 314 Tall Pines Rd
- 325B Hillside Church Rd
- 320 Terry Rd
- 191 Wasson Way
- 208 Quercus Run
