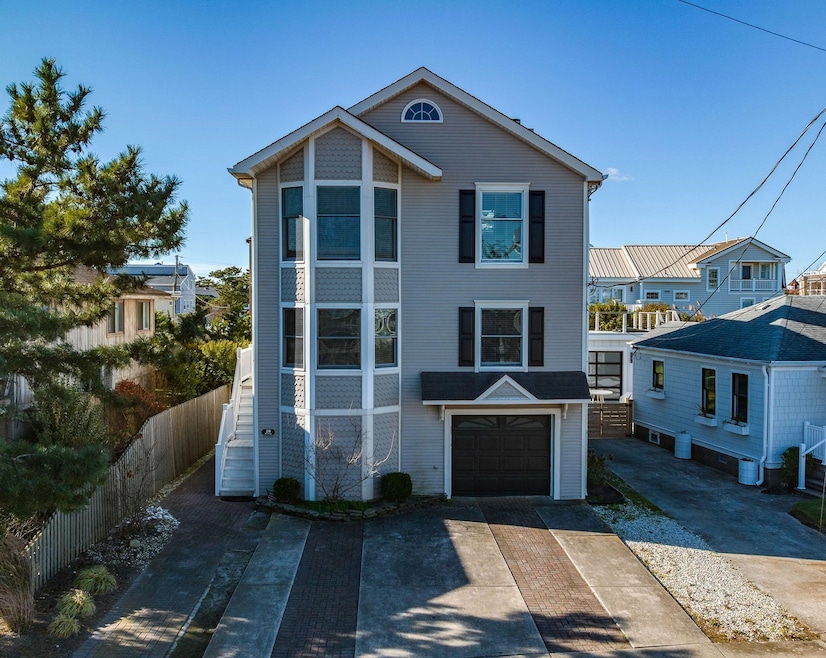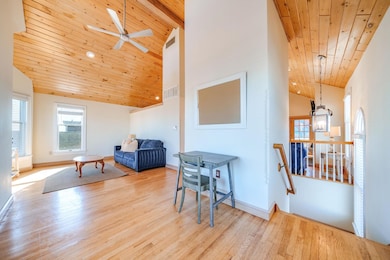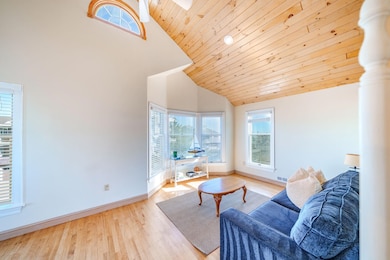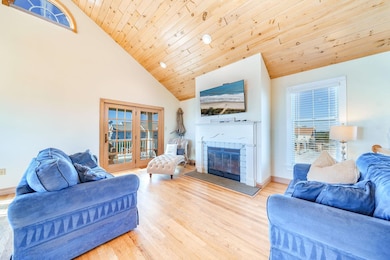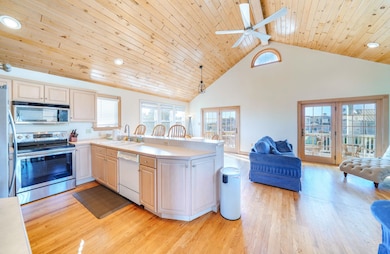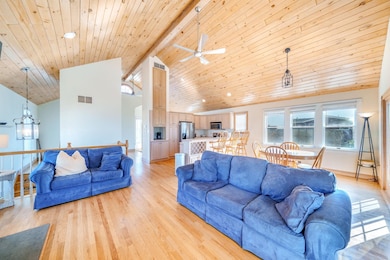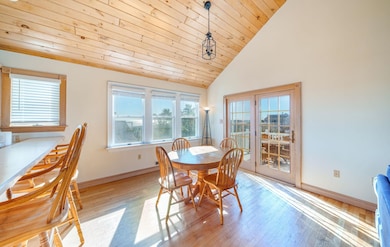18 E Winthrop Ave Strathmere, NJ 08248
Estimated payment $11,265/month
Highlights
- Water Views
- Building is beachfront but unit may not have water views
- Deck
- Ocean City Primary School Rated A
- Island Location
- Cathedral Ceiling
About This Home
Experience seaside charm at this classic Strathmere single family property in the highly sought after “Point Area”. Just the fourth home back from the beach 18 Winthrop boasts a spacious interior with cathedral ceilings and numerous windows allowing for plenty of natural sunlight and cool ocean breezes. Highlights include hardwood flooring throughout, a sizable kitchen with stainless appliances, knotty pine shiplap ceilings, off-street parking for multiple vehicles, gas fireplace, newly installed sewage disposal system, & more. Off the rear of the home are stacked 10’x24’ decks with direct Southern exposure and Ocean views from the Atlantic City skyline to Avalon. Enjoy the serenity of Strathmere from this prime location.
Home Details
Home Type
- Single Family
Est. Annual Taxes
- $16,179
Year Built
- Built in 1990
Lot Details
- Building is beachfront but unit may not have water views
- Interior Lot
- Cleared Lot
- Property is zoned RR
Home Design
- Slab Foundation
- Masonry Siding
- Vinyl Siding
Interior Spaces
- 1,550 Sq Ft Home
- 3-Story Property
- Furnished
- Cathedral Ceiling
- Ceiling Fan
- Gas Fireplace
- Blinds
- Living Room
- Dining Area
- Den
- Workshop
- Storage
- Wood Flooring
- Water Views
- Fire and Smoke Detector
Kitchen
- Eat-In Kitchen
- Self-Cleaning Oven
- Stove
- Range
- Microwave
- Dishwasher
Bedrooms and Bathrooms
- 3 Bedrooms
- 2 Full Bathrooms
Laundry
- Dryer
- Washer
Parking
- 2 Car Attached Garage
- Automatic Garage Door Opener
- Driveway
Outdoor Features
- Outdoor Shower
- Deck
- Enclosed Patio or Porch
- Outdoor Grill
Location
- Island Location
Utilities
- Forced Air Zoned Heating and Cooling System
- Heating System Uses Natural Gas
- Natural Gas Water Heater
Listing and Financial Details
- Legal Lot and Block 7 / 853
Map
Home Values in the Area
Average Home Value in this Area
Tax History
| Year | Tax Paid | Tax Assessment Tax Assessment Total Assessment is a certain percentage of the fair market value that is determined by local assessors to be the total taxable value of land and additions on the property. | Land | Improvement |
|---|---|---|---|---|
| 2025 | $15,369 | $692,000 | $469,600 | $222,400 |
| 2024 | $15,369 | $692,000 | $469,600 | $222,400 |
Property History
| Date | Event | Price | List to Sale | Price per Sq Ft | Prior Sale |
|---|---|---|---|---|---|
| 11/21/2025 11/21/25 | For Sale | $1,925,000 | +49.5% | $1,242 / Sq Ft | |
| 04/29/2022 04/29/22 | Sold | $1,287,500 | -12.7% | -- | View Prior Sale |
| 03/28/2022 03/28/22 | Pending | -- | -- | -- | |
| 03/16/2022 03/16/22 | For Sale | $1,475,000 | -- | -- |
Purchase History
| Date | Type | Sale Price | Title Company |
|---|---|---|---|
| Deed | $1,287,500 | Surety Title | |
| Deed | $1,287,500 | Surety Title | |
| Bargain Sale Deed | $1,250,000 | Shore Title Agency Inc | |
| Deed | $901,711 | -- | |
| Deed | $158,000 | -- |
Mortgage History
| Date | Status | Loan Amount | Loan Type |
|---|---|---|---|
| Previous Owner | $950,000 | Fannie Mae Freddie Mac | |
| Previous Owner | $631,190 | No Value Available |
Source: Cape May County Association of REALTORS®
MLS Number: 253405
APN: 11-00853-0000-00007
- 5 E Sumner Ave
- 18 E Randolph Ave
- 901 S Commonwealth Ave Unit SOUTH UNIT
- 901 S Commonwealth Ave Unit South
- 104 Prescott Ave
- 10 E Winthrop Ave
- 117 Taylor Ave
- 118 2nd St Unit East
- 35 Asbury Ave Unit 2
- 35 Asbury Ave
- 5734 Central Ave Unit 5734
- 5647 Asbury Ave Unit 2nd Floor
- 5516 Asbury Ave Unit 18
- 157 Flinders Reef Unit First floor
- 400 E 55th St Unit E
- 400 E 55th St Unit D
- 5455 Asbury Ave Unit 3
- 5441 Central Ave
- 209 Bark Dr
- 5328 Asbury Ave Unit 1st Floor
- 109 Brigantine Dr
- 404 50th St
- 4124-26 Central Ave
- 11 Scott Ln
- 3136-38 Haven Ave Unit ID1309026P
- 12 Genoa Ct Unit 12
- 102 Harbor Rd
- 28 Bayview Place
- 1142 Simpson Ave Unit ID1308992P
- 1140 Simpson Ave Unit ID1309006P
- 1140 Simpson Ave Unit ID1309005P
- 1102 Wesley Ave Unit B
- 1059 Asbury Ave
- 1025 Simpson Ave Unit 1025A
- 935 Ocean Ave Unit 300
- 701 E 8th St Unit ID1377379P
- 701 E 8th St
- 875 Plymouth Place Unit ID1308990P
- 714 West Ave Unit ID1308989P
- 714 West Ave Unit ID1309009P
Ask me questions while you tour the home.
