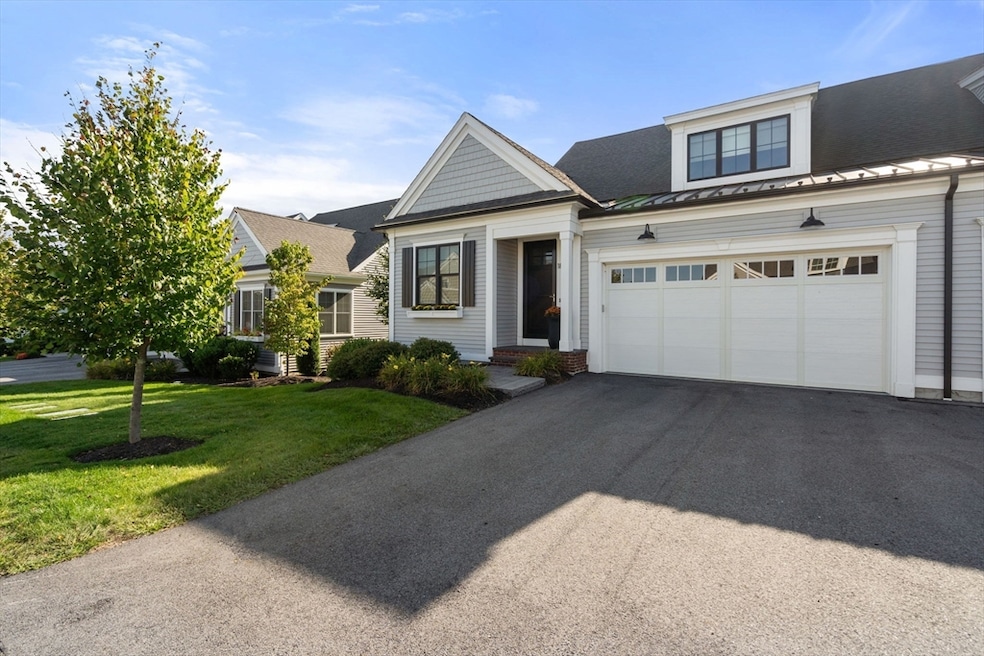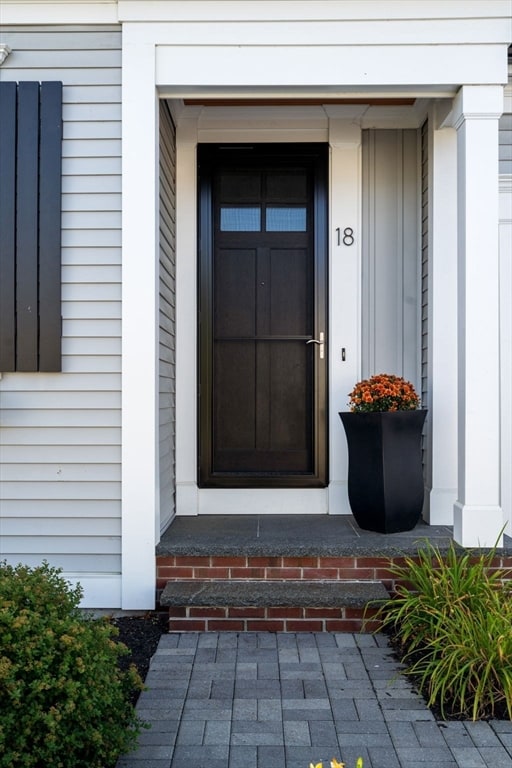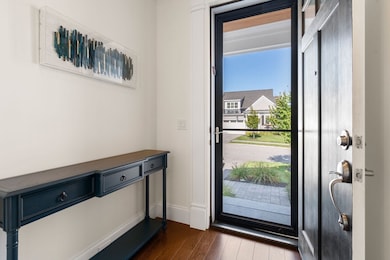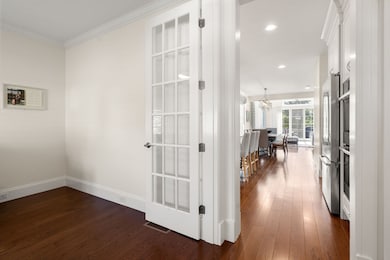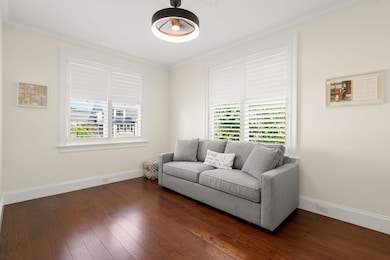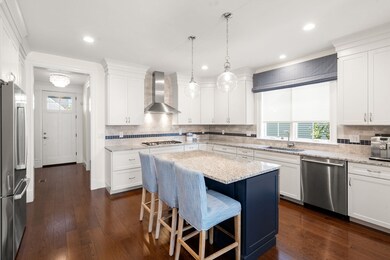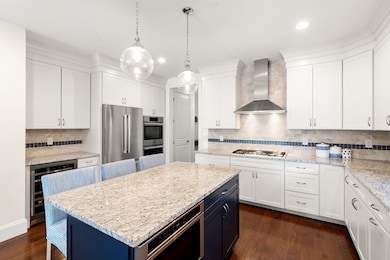18 Eagle Ln Unit 21 Framingham, MA 01701
Estimated payment $7,937/month
Highlights
- Golf Course Community
- Fitness Center
- Active Adult
- Community Stables
- Medical Services
- Open Floorplan
About This Home
Like-new Blackstone style townhome(first floor office/den) in desirable Millwood Preserves! Open floor plan with chef’s kitchen featuring stainless steel appliances, double ovens, gas cooktop with vented hood, wine fridge, marble backsplash with blue accents, and a large dining area. Great room with gas fireplace and blower opens to oversized deck with brand new awning and gas line for grill—perfect for outdoor entertaining. First-floor primary suite offers tray ceiling, two closets (including walk-in), and spa-like bath with double sinks, walk-in shower, and linen closet. Private study, hardwood floors, laundry, and half bath complete the main level. Upstairs offers a spacious loft and large guest bedroom. Oversized windows with custom blinds, drapery, and plantation shutters. Walk-out basement plumbed for bath. Active clubhouse with fitness center, pickleball, and social activities. Walking trails connect to State Park. Close to major routes and shopping!
Townhouse Details
Home Type
- Townhome
Est. Annual Taxes
- $11,298
Year Built
- Built in 2020
Lot Details
- End Unit
- Sprinkler System
HOA Fees
- $505 Monthly HOA Fees
Parking
- 2 Car Attached Garage
- Off-Street Parking
Home Design
- Entry on the 2nd floor
- Frame Construction
- Shingle Roof
Interior Spaces
- 2,454 Sq Ft Home
- 2-Story Property
- Open Floorplan
- Tray Ceiling
- Vaulted Ceiling
- Ceiling Fan
- Recessed Lighting
- Decorative Lighting
- Insulated Windows
- French Doors
- Sliding Doors
- Living Room with Fireplace
- Home Office
- Loft
- Basement
- Exterior Basement Entry
- Home Security System
Kitchen
- Oven
- Stove
- Cooktop
- Microwave
- Freezer
- Plumbed For Ice Maker
- Dishwasher
- Wine Refrigerator
- Wine Cooler
- Stainless Steel Appliances
- Kitchen Island
- Solid Surface Countertops
- Disposal
Flooring
- Wood
- Wall to Wall Carpet
- Ceramic Tile
Bedrooms and Bathrooms
- 2 Bedrooms
- Primary Bedroom on Main
- Custom Closet System
- Walk-In Closet
- Dual Vanity Sinks in Primary Bathroom
- Bathtub with Shower
- Separate Shower
- Linen Closet In Bathroom
Laundry
- Laundry in unit
- Dryer
- Washer
Outdoor Features
- Balcony
- Deck
- Outdoor Gas Grill
- Rain Gutters
- Porch
Utilities
- Forced Air Heating and Cooling System
- 2 Cooling Zones
- 2 Heating Zones
- Heating System Uses Natural Gas
- 200+ Amp Service
Additional Features
- Energy-Efficient Thermostat
- Property is near public transit and schools
Listing and Financial Details
- Assessor Parcel Number M:055 B:71 L:0727 U:038,5118756
Community Details
Overview
- Active Adult
- Association fees include insurance, maintenance structure, road maintenance, ground maintenance, snow removal, reserve funds
- 129 Units
- Millwood Preserves Community
- Near Conservation Area
Amenities
- Medical Services
- Common Area
- Shops
- Clubhouse
- Coin Laundry
Recreation
- Golf Course Community
- Tennis Courts
- Fitness Center
- Community Pool
- Park
- Community Stables
- Jogging Path
- Trails
- Bike Trail
Pet Policy
- Call for details about the types of pets allowed
Security
- Storm Doors
Map
Home Values in the Area
Average Home Value in this Area
Property History
| Date | Event | Price | List to Sale | Price per Sq Ft |
|---|---|---|---|---|
| 01/15/2026 01/15/26 | Pending | -- | -- | -- |
| 09/10/2025 09/10/25 | For Sale | $1,249,900 | -- | $509 / Sq Ft |
Source: MLS Property Information Network (MLS PIN)
MLS Number: 73429114
- 5 Lavelle Ln
- 1060 Grove St Unit 31
- 1060 Grove St Unit 23
- 1060 Grove St Unit 43
- 1060 Grove St Unit 24
- 11 Bellwood Way
- 44 Agnes Dr
- 32 Lyman Rd
- 28 Garvey Rd
- 3 Leo Chasse Way
- 21 Knight Rd
- 21 Pleasantview Terrace
- 1 Vaillencourt Dr
- 620 Edmands Rd
- 484 Edgell Rd
- 907 Windsor Dr
- 301 Windsor Dr
- 337 Edgell Rd
- 51 Woodland Dr
- 58 Pine Hill Rd
Ask me questions while you tour the home.
