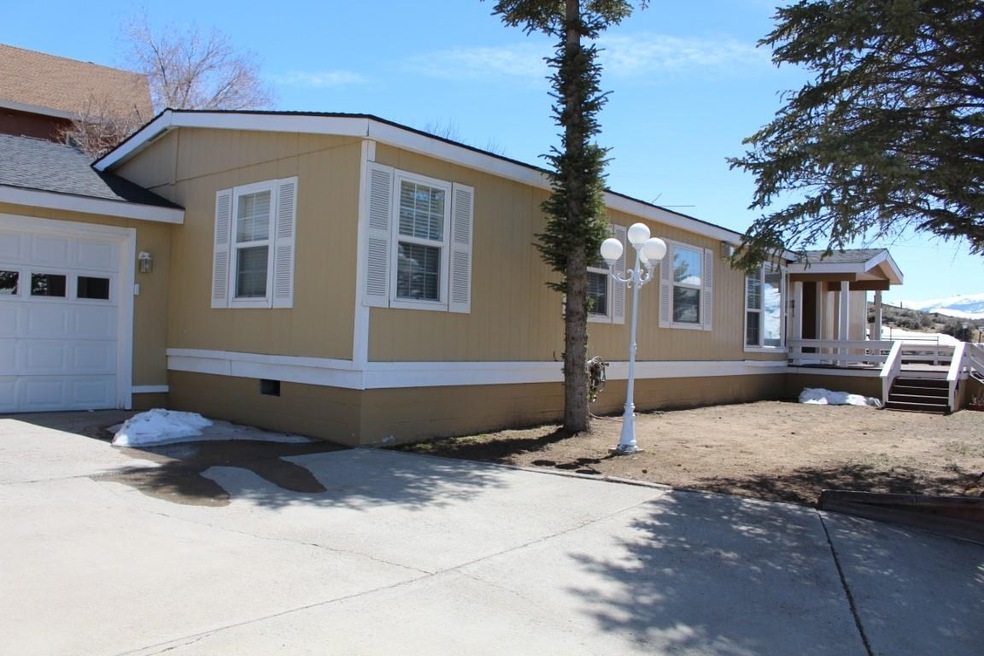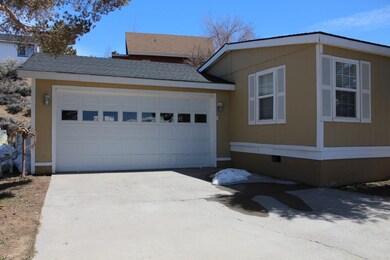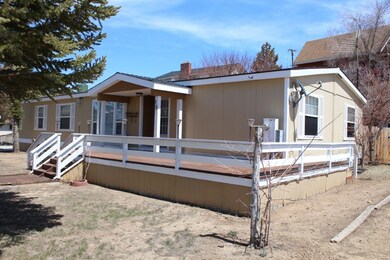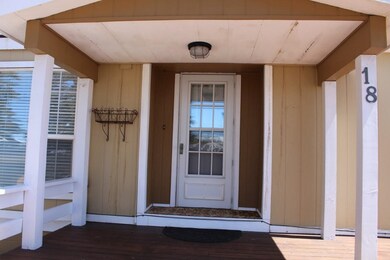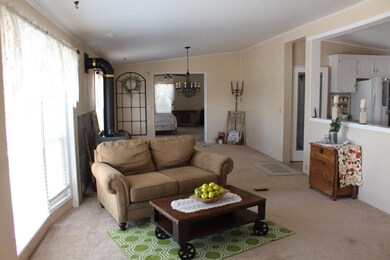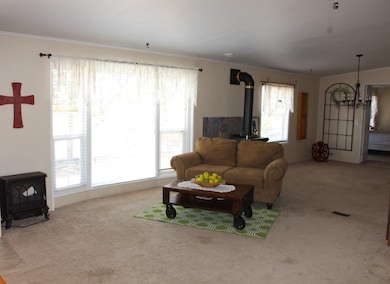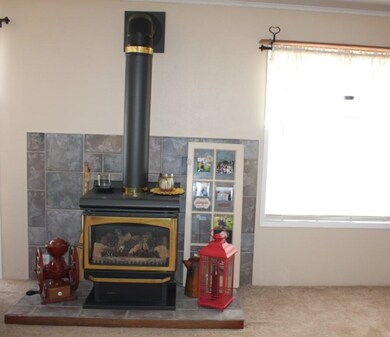
18 Eagle Peak Rd Unit 2 Bridgeport, CA 93517
Highlights
- Deck
- 2 Car Attached Garage
- Views
- Lawn
- Double Pane Windows
- Landscaped with Trees
About This Home
As of June 2023Located close to the town of Bridgeport, this home has a warm, open feel and floor plan. Enter into the living room and enjoy the warm ambiance of the gas log fireplace and large windows. The dining room is next to the living room or there is another area next to the kitchen that could be a dining room as well. The kitchen features a gas stove/oven, a walk-in pantry, breakfast bar and the window above the sink looks out to the inviting backyard. The laundry area and bath is convenient located next to the kitchen. At one end of the house is the master bedroom with two walk-in closets. The master bathroom has double sinks, a large soaking tub and separate shower. At the other end of the house are two bedrooms along with a full bath. Outdoors you’ll enjoy the large deck which is perfect for relaxing and entertaining. Mature trees will provide plenty of shade. There’s also a large shed for storing tools and toys. The oversize two car garage has access from the backyard. There is also a large front deck where you can sit and take in the stunning mountain and valley views! This house is close to hiking, biking, fishing and other outdoor activities in the Bridgeport area.
Last Agent to Sell the Property
Sierra Crest Real Estate License #01327257 Listed on: 04/25/2023
Property Details
Home Type
- Manufactured Home
Est. Annual Taxes
- $3,466
Year Built
- Built in 1989
Lot Details
- 10,019 Sq Ft Lot
- West Facing Home
- Wood Fence
- Block Wall Fence
- Landscaped with Trees
- Lawn
Home Design
- Composition Roof
- Vinyl Siding
Interior Spaces
- 1,772 Sq Ft Home
- 1-Story Property
- Ceiling Fan
- Free Standing Fireplace
- Gas Log Fireplace
- Double Pane Windows
- Blinds
- Entryway
- Living Room with Fireplace
- Property Views
Kitchen
- Gas Oven or Range
- Microwave
- Dishwasher
- Disposal
Flooring
- Carpet
- Tile
Bedrooms and Bathrooms
- 3 Bedrooms
- 3 Bathrooms
Laundry
- Laundry on main level
- Dryer
- Washer
Parking
- 2 Car Attached Garage
- Garage Door Opener
Outdoor Features
- Deck
- Exterior Lighting
- Shed
Utilities
- Forced Air Heating System
- Heating System Uses Propane
- Propane Water Heater
- Septic System
Community Details
- Tridentata Terrace Estates Subdivision
Listing and Financial Details
- Assessor Parcel Number 011-303-002-000
Similar Homes in Bridgeport, CA
Home Values in the Area
Average Home Value in this Area
Mortgage History
| Date | Status | Loan Amount | Loan Type |
|---|---|---|---|
| Closed | $300,000 | Reverse Mortgage Home Equity Conversion Mortgage | |
| Closed | $140,000 | Unknown |
Property History
| Date | Event | Price | Change | Sq Ft Price |
|---|---|---|---|---|
| 05/17/2025 05/17/25 | For Sale | $334,900 | +6.3% | $189 / Sq Ft |
| 06/26/2023 06/26/23 | Sold | $315,000 | -1.3% | $178 / Sq Ft |
| 05/06/2023 05/06/23 | Pending | -- | -- | -- |
| 04/25/2023 04/25/23 | For Sale | $319,000 | -- | $180 / Sq Ft |
Tax History Compared to Growth
Tax History
| Year | Tax Paid | Tax Assessment Tax Assessment Total Assessment is a certain percentage of the fair market value that is determined by local assessors to be the total taxable value of land and additions on the property. | Land | Improvement |
|---|---|---|---|---|
| 2023 | $3,466 | $130,653 | $19,429 | $111,224 |
| 2022 | $1,344 | $128,093 | $19,049 | $109,044 |
| 2021 | $1,317 | $125,582 | $18,676 | $106,906 |
| 2020 | $1,305 | $124,295 | $18,485 | $105,810 |
| 2019 | $1,278 | $121,859 | $18,123 | $103,736 |
| 2018 | $1,252 | $119,470 | $17,768 | $101,702 |
| 2017 | $1,227 | $117,128 | $17,420 | $99,708 |
| 2016 | $1,203 | $114,832 | $17,079 | $97,753 |
| 2015 | $1,191 | $113,108 | $16,823 | $96,285 |
| 2014 | $1,161 | $110,893 | $16,494 | $94,399 |
Agents Affiliated with this Home
-
Heidi Vetter

Seller's Agent in 2025
Heidi Vetter
Destination Real Estate
(559) 906-8156
88 Total Sales
-
Sonja Bush

Seller Co-Listing Agent in 2025
Sonja Bush
Destination Real Estate
(760) 914-4664
194 Total Sales
-
Lynn Morton

Seller's Agent in 2023
Lynn Morton
Sierra Crest Real Estate
(760) 914-0297
71 Total Sales
-
Randi Pritchard

Buyer's Agent in 2023
Randi Pritchard
Eastern Sierra Realty
(760) 873-4161
743 Total Sales
Map
Source: Mammoth Lakes Board of REALTORS® MLS
MLS Number: 230130
APN: 011-303-002-000
- 35 Potato Peak Rd Unit 11
- 7 Rickey Peak Rd Unit 7
- Lot 11 Rickey Peak Rd Unit 11
- 6 Potato Peak Rd Unit 59
- 0 Rickey Peak Rd Unit 2312950
- 350 Aspen Ln
- 186 Milk Ranch Rd Unit 11
- 235 Lakeside Dr Unit 19
- Lot 25 California 182 Unit 25
- 20 Sinclair St Unit 13
- 6 U S 395 Unit 40
- 299 Summit Dr Unit 57
- 34 Kirkwood St Unit 25
- Lot 6 Stock Dr Unit 6
- 80 S Tamarack Dr Unit 5
- 73340 U S 395 Unit 13,22
- APN:011-030-007 Three Flags Hwy Unit 7
- 2492 California 182 Unit 16
- Lot 3 Highway 395 Unit 3
- 3197 California 182 Unit 4
