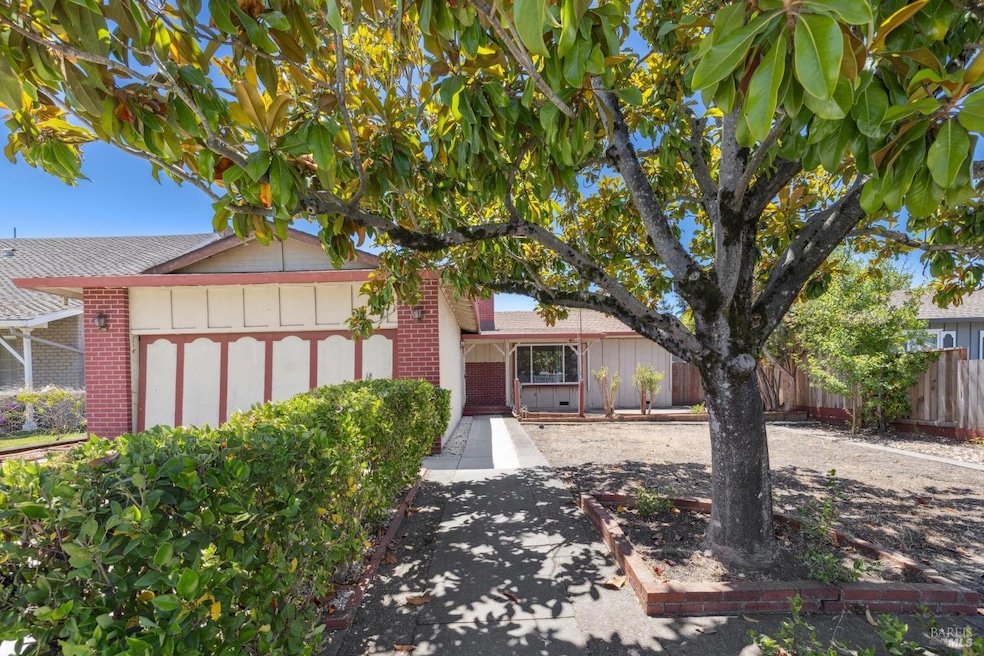
18 Eastside Cir Petaluma, CA 94954
Adobe NeighborhoodEstimated payment $3,729/month
Highlights
- Solar Power System
- Wood Flooring
- Window or Skylight in Bathroom
- Kenilworth Junior High School Rated A-
- Sun or Florida Room
- Great Room
About This Home
Explore the endless potential at 18 Eastside Circle, a charming 3 bedroom, 2 bath home offering comfortable living square footage and manageable lot. This home is an ideal canvas for your creativity, featuring a nicely updated interior that allows you to move in immediately while planning your exterior renovations. Interior improvements include oak hardwood floors, updated kitchen and baths with laminate flooring, tile and stainless appliances. Dual pane fiberglass windows have also been incorporated throughout along with owned solar. This is a great opportunity to personalize the space and build equity at an appealing price point. Whether you're a first-time buyer or looking to invest, this home offers the perfect blend of comfort and potential. Make it your own and enjoy the journey of turning this fixer-upper into your dream abode!
Home Details
Home Type
- Single Family
Est. Annual Taxes
- $2,115
Year Built
- Built in 1966
Lot Details
- 5,998 Sq Ft Lot
- Wood Fence
- Back Yard Fenced
Parking
- 2 Car Direct Access Garage
- Workshop in Garage
- Front Facing Garage
- Garage Door Opener
Home Design
- Side-by-Side
- Fixer Upper
- Concrete Foundation
- Composition Roof
- Wood Siding
- Stucco
Interior Spaces
- 1,281 Sq Ft Home
- 1-Story Property
- Wood Burning Fireplace
- Raised Hearth
- Brick Fireplace
- Awning
- Great Room
- Living Room with Fireplace
- Dining Room
- Sun or Florida Room
Kitchen
- Breakfast Area or Nook
- Free-Standing Electric Range
- Range Hood
- Microwave
- Dishwasher
- Kitchen Island
- Granite Countertops
Flooring
- Wood
- Vinyl
Bedrooms and Bathrooms
- 3 Bedrooms
- Bathroom on Main Level
- 2 Full Bathrooms
- Bathtub with Shower
- Window or Skylight in Bathroom
Laundry
- Laundry in Garage
- Dryer
- Washer
Home Security
- Carbon Monoxide Detectors
- Fire and Smoke Detector
Eco-Friendly Details
- Solar Power System
- Solar owned by seller
Outdoor Features
- Shed
Utilities
- Cooling System Mounted In Outer Wall Opening
- Central Heating
- Heat Pump System
- Electric Water Heater
- Internet Available
- Cable TV Available
Listing and Financial Details
- Assessor Parcel Number 149-072-008-000
Map
Home Values in the Area
Average Home Value in this Area
Tax History
| Year | Tax Paid | Tax Assessment Tax Assessment Total Assessment is a certain percentage of the fair market value that is determined by local assessors to be the total taxable value of land and additions on the property. | Land | Improvement |
|---|---|---|---|---|
| 2024 | $2,115 | $184,688 | $86,124 | $98,564 |
| 2023 | $2,115 | $181,068 | $84,436 | $96,632 |
| 2022 | $2,067 | $177,519 | $82,781 | $94,738 |
| 2021 | $2,044 | $174,039 | $81,158 | $92,881 |
| 2020 | $2,058 | $510,000 | $205,000 | $305,000 |
| 2019 | $1,957 | $168,878 | $78,751 | $90,127 |
| 2018 | $1,900 | $165,567 | $77,207 | $88,360 |
| 2017 | $1,871 | $162,322 | $75,694 | $86,628 |
| 2016 | $1,806 | $159,140 | $74,210 | $84,930 |
| 2015 | $1,759 | $156,751 | $73,096 | $83,655 |
| 2014 | $1,740 | $153,682 | $71,665 | $82,017 |
Property History
| Date | Event | Price | Change | Sq Ft Price |
|---|---|---|---|---|
| 07/14/2025 07/14/25 | Price Changed | $649,000 | -7.2% | $507 / Sq Ft |
| 06/24/2025 06/24/25 | For Sale | $699,000 | -- | $546 / Sq Ft |
Purchase History
| Date | Type | Sale Price | Title Company |
|---|---|---|---|
| Interfamily Deed Transfer | -- | -- | |
| Grant Deed | -- | First American Title |
Mortgage History
| Date | Status | Loan Amount | Loan Type |
|---|---|---|---|
| Previous Owner | $75,000 | No Value Available |
Similar Homes in Petaluma, CA
Source: Bay Area Real Estate Information Services (BAREIS)
MLS Number: 325057804
APN: 149-072-008
- 38 Eastside Cir
- 72 Maria Dr
- 84 Eastside Cir
- 1688 Kearny Ct
- 1645 Lauren Dr
- 437 Ely Blvd S
- 1705 Moclips Dr
- 2013 Knight Ave
- 324 Cortez Dr
- 2020 Willow Dr
- 2044 Willow Dr
- 1320 Mcgregor Ave
- 626 Ely Blvd S
- 801 Crinella Dr
- 642 Albert Way
- 1721 Sarkesian Dr
- 1712 Putnam Way
- 2011 Weatherby Way
- 206 Park Place Dr
- 65 Arlington Dr
- 55 Maria Dr
- 200 Greenbriar Cir
- 528 Adrienne Dr
- 495 N Mcdowell Blvd
- 1113 Baywood Dr
- 785 Baywood Dr
- 350 N Water St
- 1900 Sestri Ln
- 1734 Zinfandel Dr
- 9 Megan Ct
- 1400 Technology Ln
- One Lakeville Cir
- 201 Howard St Unit 2
- 2 Turquoise Ct
- 0 Petaluma Blvd N
- 1509 Dutch Ln
- 1500 Longhorn Ln
- 125 Queens Ln
- 1407 Muir Place
- 8670 Camino Colegio






