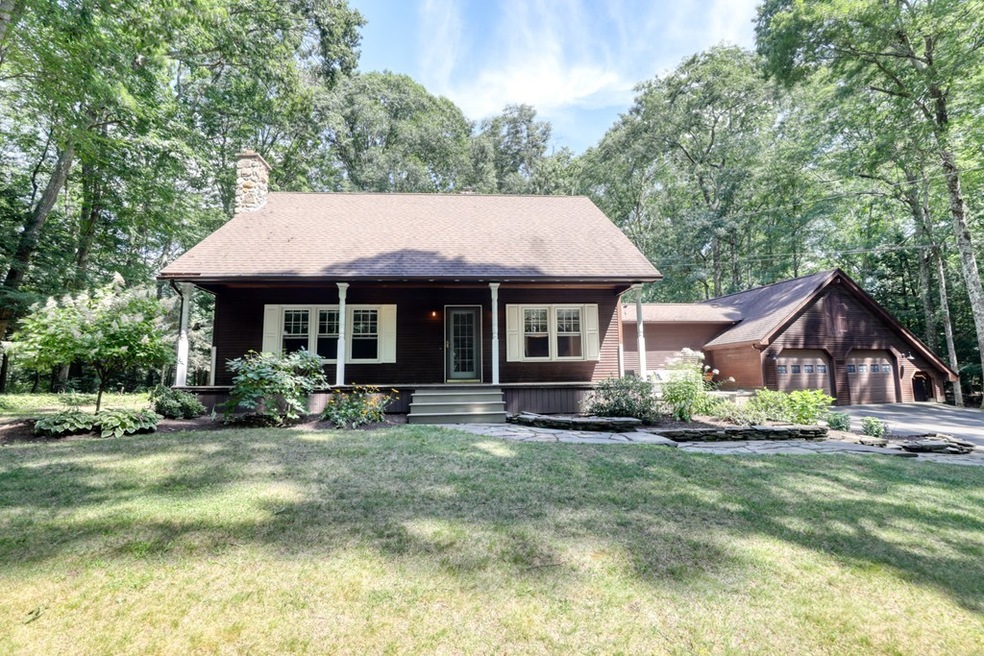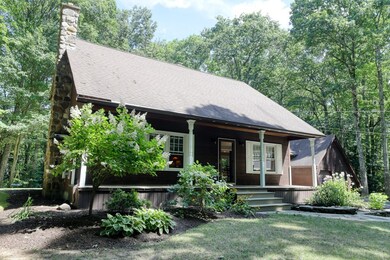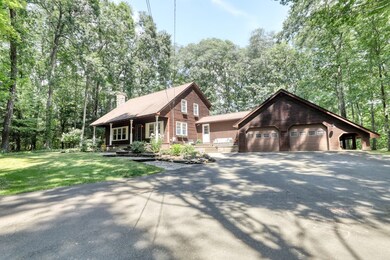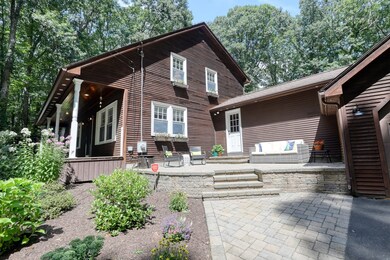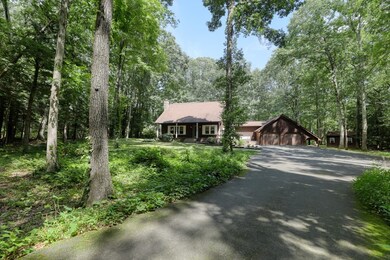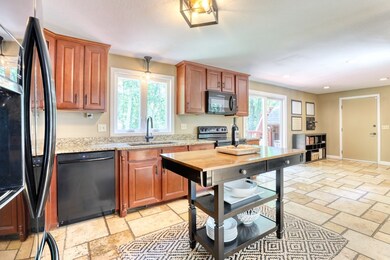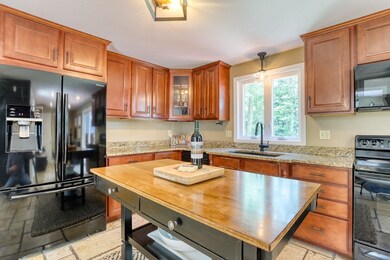
18 Ed Holcomb Rd Southwick, MA 01077
Estimated Value: $419,758 - $517,000
Highlights
- Deck
- Porch
- Forced Air Heating and Cooling System
- Wood Flooring
- Security Service
About This Home
As of October 2019STUNNING 3 bedroom 2 bathroom Cape-style home located in a secluded sought after area of Southwick. This move-in ready home offers maximum privacy, as it's set back from the road and surrounded by woods. Enjoy all nature has to offer either on the front porch, or on the spacious back deck overlooking the private wooded yard that leads to scenic hiking trails. The interior delights, beginning with the enormous updated kitchen complete with oversized cabinets, granite countertops and travertine flooring. The kitchen opens up to the lovely dining room, making it an ideal space for entertaining guests. In the living room you'll immediately fall in love with the large windows letting in plenty of natural light, cozy fireplace, and wood flooring. The loft above the living room and finished basement offer plenty of options for additional living space. Finishing off this property is the attached 2 car garage with plenty of storage space.
Last Agent to Sell the Property
Steve Rovithis
ROVI Homes Listed on: 08/13/2019
Home Details
Home Type
- Single Family
Est. Annual Taxes
- $6,600
Year Built
- Built in 1975
Lot Details
- Property is zoned Res A
Parking
- 2 Car Garage
Interior Spaces
- Window Screens
- Wood Flooring
- Range
- Basement
Outdoor Features
- Deck
- Rain Gutters
- Porch
Utilities
- Forced Air Heating and Cooling System
- Oil Water Heater
- Private Sewer
Community Details
- Security Service
Ownership History
Purchase Details
Home Financials for this Owner
Home Financials are based on the most recent Mortgage that was taken out on this home.Purchase Details
Home Financials for this Owner
Home Financials are based on the most recent Mortgage that was taken out on this home.Purchase Details
Purchase Details
Similar Homes in the area
Home Values in the Area
Average Home Value in this Area
Purchase History
| Date | Buyer | Sale Price | Title Company |
|---|---|---|---|
| Hawley Andrew B | $320,000 | -- | |
| Kelleher Joshua J | $280,000 | -- | |
| Ferrigno Alan L | $180,000 | -- | |
| Gothi Devendra P | $156,000 | -- |
Mortgage History
| Date | Status | Borrower | Loan Amount |
|---|---|---|---|
| Open | Hawley Andrew B | $256,000 | |
| Previous Owner | Kelleher Joshua J | $265,302 | |
| Previous Owner | Kelleher Joshua J | $275,674 | |
| Previous Owner | Steinmetz Walter | $47,000 | |
| Previous Owner | Steinmetz Walter | $143,000 |
Property History
| Date | Event | Price | Change | Sq Ft Price |
|---|---|---|---|---|
| 10/18/2019 10/18/19 | Sold | $320,000 | +6.7% | $195 / Sq Ft |
| 08/22/2019 08/22/19 | Pending | -- | -- | -- |
| 08/13/2019 08/13/19 | For Sale | $300,000 | -- | $183 / Sq Ft |
Tax History Compared to Growth
Tax History
| Year | Tax Paid | Tax Assessment Tax Assessment Total Assessment is a certain percentage of the fair market value that is determined by local assessors to be the total taxable value of land and additions on the property. | Land | Improvement |
|---|---|---|---|---|
| 2025 | $6,600 | $423,900 | $91,000 | $332,900 |
| 2024 | $6,251 | $404,100 | $82,600 | $321,500 |
| 2023 | $5,948 | $369,200 | $82,600 | $286,600 |
| 2022 | $5,712 | $336,400 | $75,400 | $261,000 |
| 2021 | $5,167 | $288,100 | $75,400 | $212,700 |
| 2020 | $4,577 | $261,700 | $75,400 | $186,300 |
| 2019 | $4,432 | $253,700 | $74,200 | $179,500 |
| 2018 | $4,440 | $253,700 | $74,200 | $179,500 |
| 2017 | $4,278 | $241,300 | $70,300 | $171,000 |
| 2016 | $4,126 | $241,300 | $70,300 | $171,000 |
| 2015 | $4,181 | $246,800 | $69,100 | $177,700 |
Agents Affiliated with this Home
-

Seller's Agent in 2019
Steve Rovithis
ROVI Homes
(413) 478-0199
17 in this area
1,171 Total Sales
-
Kristine Cook

Seller Co-Listing Agent in 2019
Kristine Cook
Real Broker MA, LLC
(413) 244-1143
6 in this area
191 Total Sales
-
Lisa Oleksak-Sullivan

Buyer's Agent in 2019
Lisa Oleksak-Sullivan
Coldwell Banker Realty - Western MA
(413) 237-3394
19 in this area
218 Total Sales
Map
Source: MLS Property Information Network (MLS PIN)
MLS Number: 72548938
APN: SWIC-000128-000000-000006
- 62 Davis Rd
- 5 (lot 17) Stoneybrook Dr
- 6 (lot 15) Stoneybrook Dr
- 233 Mort Vining Rd
- 87 Klaus Anderson Rd
- 221 Mort Vining Rd
- 8 Curtis Rd
- 8 Noble Steed Crossing
- 11 Noble Steed Crossing
- Lot 11 Ridgeview Terrace
- 24 Congamond Rd
- 32 Sheep Pasture Rd
- 33 Granville Rd
- 4 Evergreen Terrace
- 9 Stonehedge Way
- 116 Congamond Rd
- 61 Hastings Rd
- 56 Summer Dr
- 50 Loomis St
- 24 Shore Rd
- 18 Ed Holcomb Rd
- 20 Ed Holcomb Rd
- 16 Ed Holcomb Rd
- 22 Ed Holcomb Rd
- 15 Ed Holcomb Rd
- 17 Ed Holcomb Rd
- 12 Ed Holcomb Rd
- 11 Ed Holcomb Rd
- 26 Ed Holcomb Rd
- 9 Ed Holcomb Rd
- 28 Ed Holcomb Rd
- 21 Ed Holcomb Rd
- 5 Ed Holcomb Rd
- 19 Ed Holcomb Rd
- 19 Ed Holcomb Rd
- 19 Ed Holcomb Rd Unit R
- 10 Ed Holcomb Rd
- 8 Ed Holcomb Rd
- 30 Ed Holcomb Rd
- 134 Vining Hill Rd
