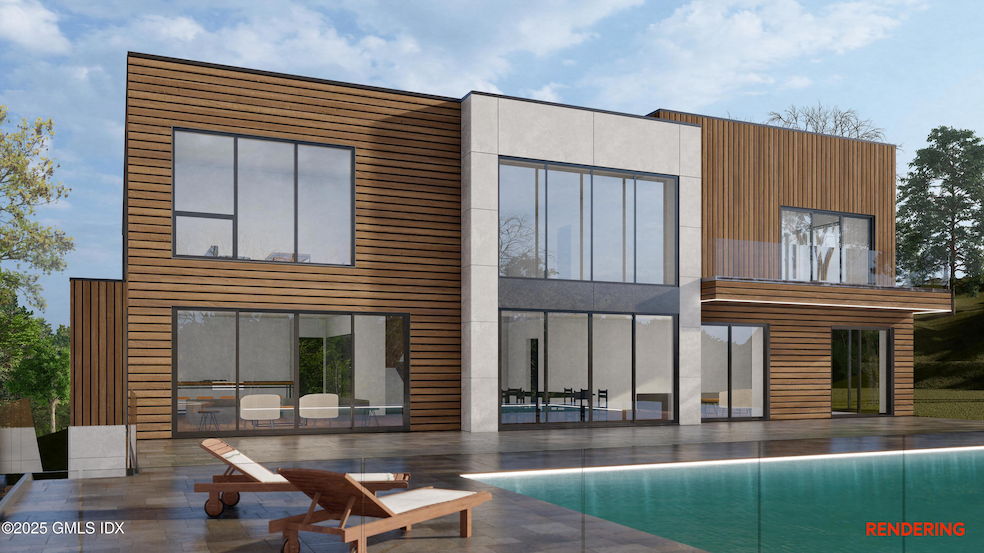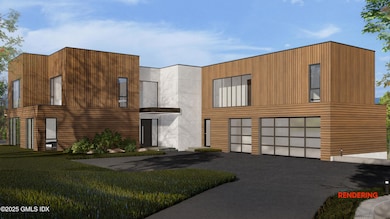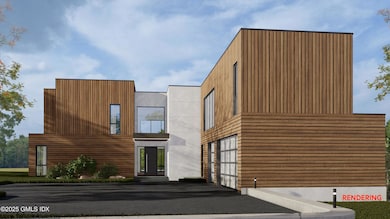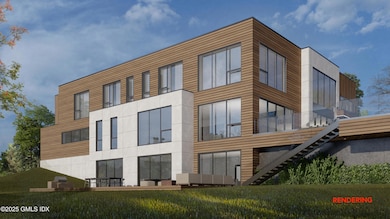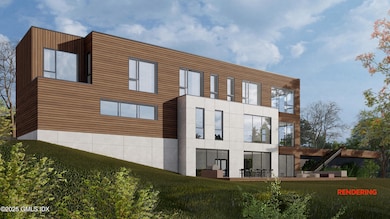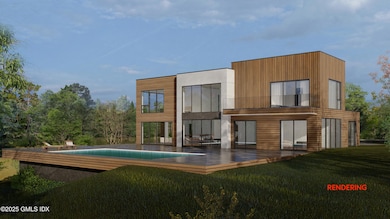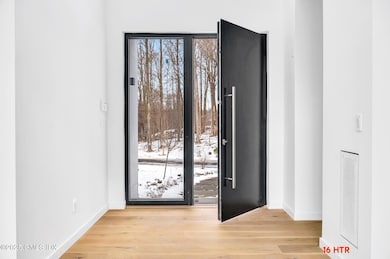18 Edgar Rd Greenwich, CT 06831
Back Country Greenwich NeighborhoodEstimated payment $41,919/month
Highlights
- Popular Property
- Home Theater
- Eat-In Gourmet Kitchen
- Parkway School Rated A
- Private Pool
- 9.27 Acre Lot
About This Home
Another gorgeous home by CG Homes Group of Manhattan, Westchester County and now Greenwich, CT. Completion by March 2026. This curated lifestyle home sits on over 9 acres which includes a conservation parcel to ensure complete privacy and tranquility. Every detail has been configured to create a seamless transition; inviting nature into each space in the home. A true modern home that will endure the future of design. 10' to 20' ceiling height throughout, and 9' lower level height. This home will encompass every amenity including high grade appliances, custom Italian cabinetry with marble countertops in kitchen, bathrooms with solid wood cabinetry and use of marble and Italian ceramic tiles. Detailed specs available. Saltwater Gunite pool with integrated spa and pool cover.
Listing Agent
Compass Connecticut, LLC License #RES.0631194 Listed on: 11/06/2025

Home Details
Home Type
- Single Family
Year Built
- Built in 2025 | Under Construction
Lot Details
- 9.27 Acre Lot
- Wooded Lot
- Property is zoned RA-4
Parking
- 3 Car Attached Garage
- Automatic Garage Door Opener
- Garage Door Opener
Home Design
- Wood Siding
Interior Spaces
- 9,638 Sq Ft Home
- Elevator
- Built-In Features
- High Ceiling
- 1 Fireplace
- Mud Room
- Entrance Foyer
- Open Floorplan
- Home Theater
- Home Gym
- Wood Flooring
- Finished Basement
- Basement Fills Entire Space Under The House
- Laundry Room
Kitchen
- Eat-In Gourmet Kitchen
- Kitchen Island
Bedrooms and Bathrooms
- 6 Bedrooms
- En-Suite Primary Bedroom
- Walk-In Closet
- Dressing Area
- Separate Shower
Outdoor Features
- Private Pool
- Balcony
- Deck
Utilities
- Forced Air Heating and Cooling System
- Heating System Uses Propane
- Propane
- Well
- Electric Water Heater
- Septic Tank
Community Details
- Billiard Room
Listing and Financial Details
- Assessor Parcel Number 10-3336
Map
Home Values in the Area
Average Home Value in this Area
Property History
| Date | Event | Price | List to Sale | Price per Sq Ft |
|---|---|---|---|---|
| 11/06/2025 11/06/25 | For Sale | $6,685,000 | -- | $694 / Sq Ft |
Source: Greenwich Association of REALTORS®
MLS Number: 123955
- 4 Mountain Laurel Dr
- 4 Cowdray Park Dr
- 12 Cowdray Park Dr
- 577 Round Hill Rd
- 17 Cowdray Park Dr
- 39 Banksville Rd
- 1 Devoe Rd
- 34 Creemer Rd
- 21 Aiken Rd
- 54 Banksville Rd
- 67 Banksville Rd
- 49 Sumner Rd
- 549 Round Hill Rd
- 550 Round Hill Rd
- 5 Hadley Rd
- 513 Bedford Rd
- 979 Lake Ave
- 43 Buckfield Ln
- 3 Colonial Ct
- 25 Round Hill Rd
- 45 Burying Hill Rd Unit Cottage
- 39 Cox Ave
- 5 John St
- 425 Taconic Rd
- 828 North St
- 4 Hemlock Hollow Place
- 162 Bedford Rd Unit 15
- 7 Alpine Dr
- 9 Cameron Dr
- 388 Taconic Rd
- 16 Faraway Rd Unit A
- 470 Main St Unit 7
- 470 Main St Unit 13
- 20 Annadale St
- 22 Lake Ridge Rd
- 777 Armonk Rd
- 200 Chestnut Ridge Rd
- 494 Sawmill Rd
- 21 Hycliff Rd Unit Cottage
- 5 Wooddale Rd
