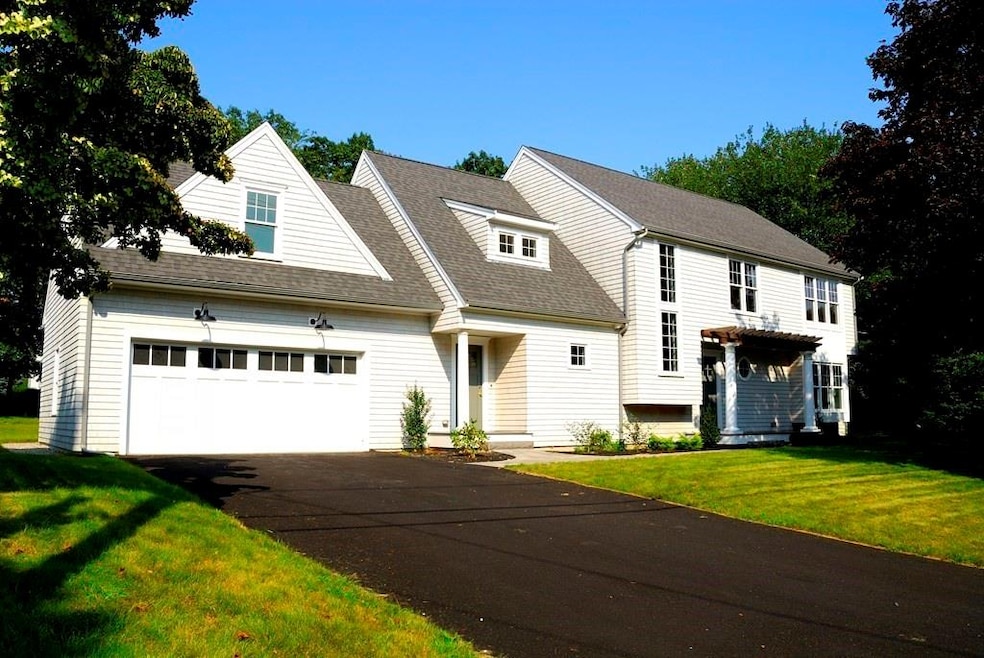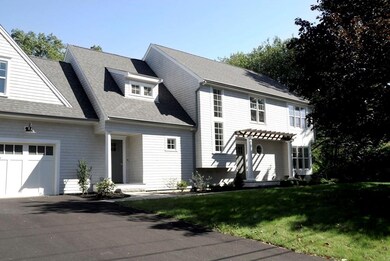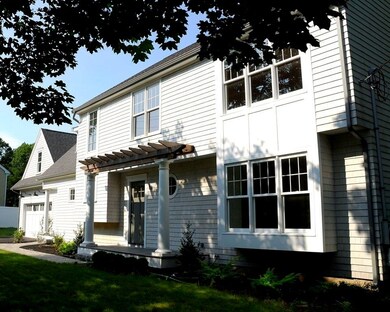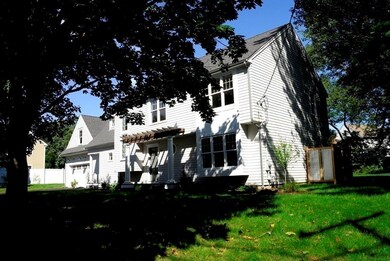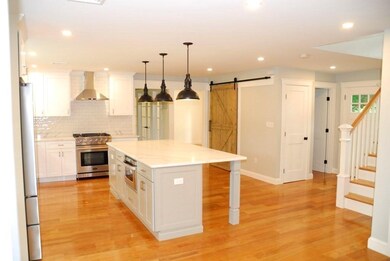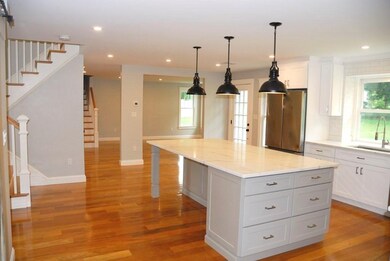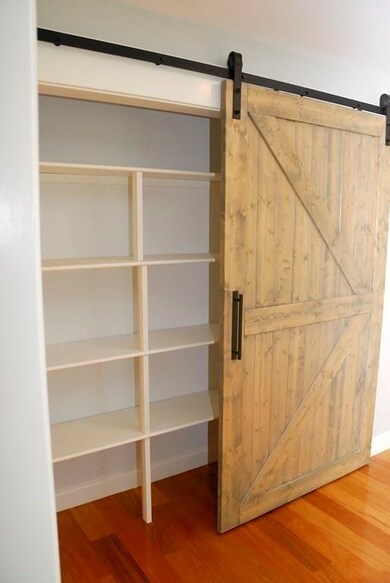
18 Edith Holmes Dr Scituate, MA 02066
Highlights
- Custom Closet System
- Wood Flooring
- Chair Railings
- Wampatuck Elementary School Rated A
- Solid Surface Countertops
- Double Vanity
About This Home
As of November 2021All new! The one you've been waiting for. Large level yard in one of Scituate's most desired neighborhoods. Walk to school, playground, and beach. This custom home has it all. Laced cedar exterior, PVC trim, redwood pergola with 12" columns, Trex decking, granite steps, and paver walkway. Large kitchen has 4' x 9' center island, high end appliances, tiled walls, and quartz countertops. Mudroom w/ built ins, family room w/ stone fireplace wall, dining room w/ wainscot, office w/ glass French doors. Half bath, and two sets of detailed stairs complete the first floor. In addition to four bedrooms, the second level includes: large laundry room, Bonus room, tiled baths w/ marble vanities and tiled tub/shower. Main bedroom suite includes walk in closet, double vanities, and oversized tiled shower. High end composite windows, 68 recessed lights and 5" red oak flooring throughout whole house are just a few of the many amenities of this architect designed beauty. 100% ready to move in now!
Home Details
Home Type
- Single Family
Est. Annual Taxes
- $11,898
Year Built
- 2021
Parking
- 2
Interior Spaces
- Chair Railings
- Crown Molding
- Wainscoting
- Recessed Lighting
- French Doors
Kitchen
- Kitchen Island
- Solid Surface Countertops
Flooring
- Wood
- Ceramic Tile
Bedrooms and Bathrooms
- Primary bedroom located on second floor
- Custom Closet System
- Walk-In Closet
- Double Vanity
- Bathtub with Shower
- Separate Shower
Utilities
- 2 Cooling Zones
- 2 Heating Zones
Ownership History
Purchase Details
Home Financials for this Owner
Home Financials are based on the most recent Mortgage that was taken out on this home.Purchase Details
Home Financials for this Owner
Home Financials are based on the most recent Mortgage that was taken out on this home.Purchase Details
Similar Homes in Scituate, MA
Home Values in the Area
Average Home Value in this Area
Purchase History
| Date | Type | Sale Price | Title Company |
|---|---|---|---|
| Not Resolvable | $1,112,000 | None Available | |
| Not Resolvable | $299,200 | None Available | |
| Foreclosure Deed | $412,995 | -- |
Mortgage History
| Date | Status | Loan Amount | Loan Type |
|---|---|---|---|
| Open | $735,000 | Purchase Money Mortgage | |
| Previous Owner | $544,185 | No Value Available | |
| Previous Owner | $25,000 | No Value Available |
Property History
| Date | Event | Price | Change | Sq Ft Price |
|---|---|---|---|---|
| 11/04/2021 11/04/21 | Sold | $1,112,000 | +13.5% | $348 / Sq Ft |
| 10/04/2021 10/04/21 | Pending | -- | -- | -- |
| 09/30/2021 09/30/21 | For Sale | $979,900 | +227.5% | $306 / Sq Ft |
| 01/27/2020 01/27/20 | Sold | $299,200 | -7.4% | $283 / Sq Ft |
| 12/12/2019 12/12/19 | Pending | -- | -- | -- |
| 12/09/2019 12/09/19 | Price Changed | $323,000 | -5.0% | $306 / Sq Ft |
| 11/05/2019 11/05/19 | For Sale | $340,000 | -- | $322 / Sq Ft |
Tax History Compared to Growth
Tax History
| Year | Tax Paid | Tax Assessment Tax Assessment Total Assessment is a certain percentage of the fair market value that is determined by local assessors to be the total taxable value of land and additions on the property. | Land | Improvement |
|---|---|---|---|---|
| 2025 | $11,898 | $1,191,000 | $376,100 | $814,900 |
| 2024 | $11,822 | $1,141,100 | $341,900 | $799,200 |
| 2023 | $11,194 | $1,069,700 | $328,100 | $741,600 |
| 2022 | $11,194 | $887,000 | $297,300 | $589,700 |
| 2021 | $7,205 | $540,500 | $283,100 | $257,400 |
| 2020 | $5,434 | $402,500 | $272,200 | $130,300 |
| 2019 | $5,381 | $391,600 | $266,900 | $124,700 |
| 2018 | $5,309 | $380,600 | $277,900 | $102,700 |
| 2017 | $5,206 | $369,500 | $266,800 | $102,700 |
| 2016 | $4,909 | $347,200 | $244,500 | $102,700 |
| 2015 | $4,403 | $336,100 | $233,400 | $102,700 |
Agents Affiliated with this Home
-
Ronald Pomroy
R
Seller's Agent in 2021
Ronald Pomroy
Realty One Associates, LLC
1 in this area
1 Total Sale
-
Ashley Brennan

Buyer's Agent in 2021
Ashley Brennan
Gibson Sotheby's International Realty
(781) 844-5302
4 in this area
102 Total Sales
-
N
Seller's Agent in 2020
Nick Cantave
Cantave Realty Group, Inc.
Map
Source: MLS Property Information Network (MLS PIN)
MLS Number: 72902585
APN: SCIT-000034-000031-000023
- 31 Edith Holmes Dr
- 17 Thelma Way Unit 85
- 36 Thelma Way Unit 36
- 5 Diane Terrace Unit 5
- 23 Garden Rd
- 337 Tilden Rd
- 24 Fay Rd
- 23 Lois Ann Ct Unit 23
- 25 Lois Ann Ct Unit 25
- 223 Hatherly Rd
- 355 Tilden Rd
- 382 Tilden Rd
- 6 Dayton Rd
- 19 Borden Rd
- 17 Clifton Ave
- 28 Christopher Ln
- 15 Christopher Ln
- 50 Oceanside Dr
- 92 Marion Rd
- 260 Beaver Dam Rd
