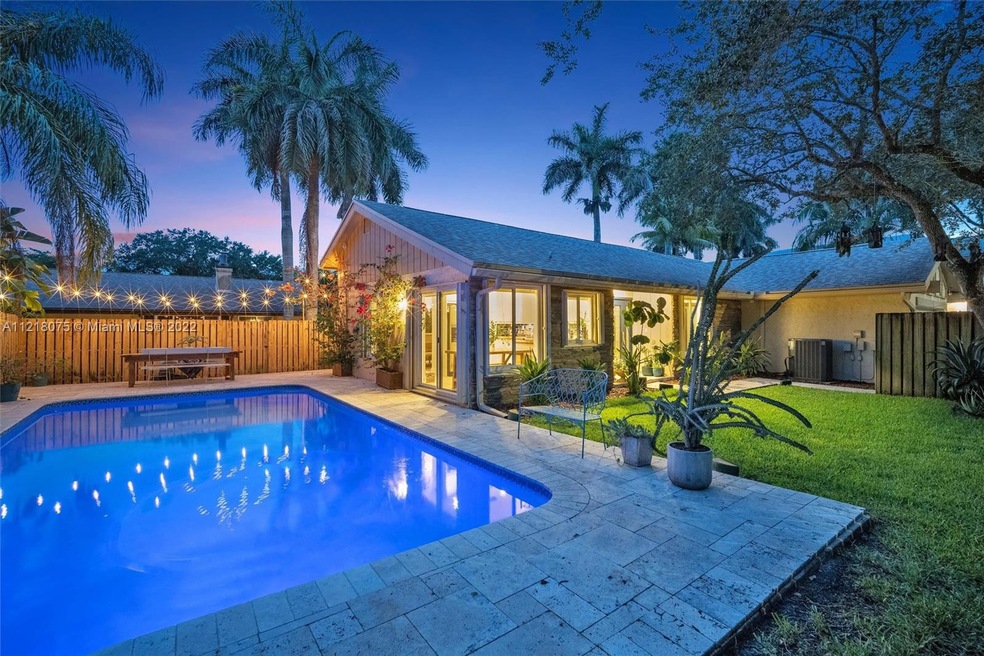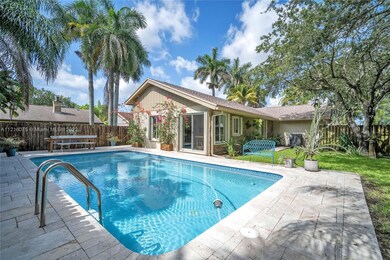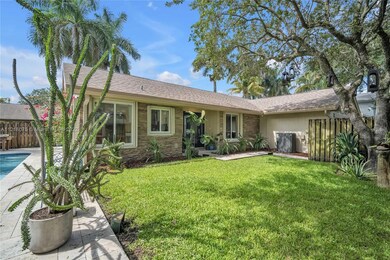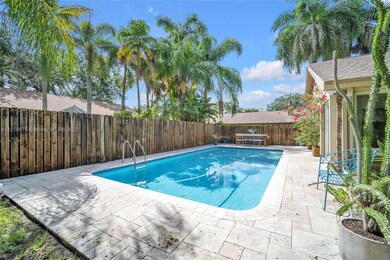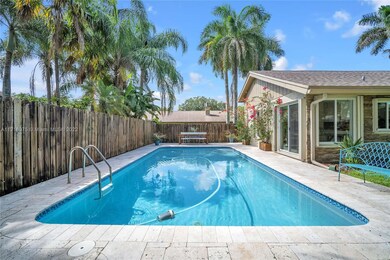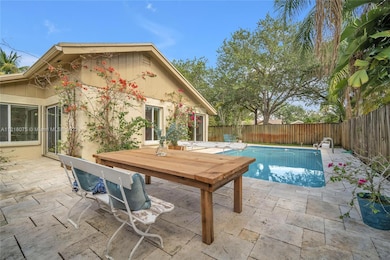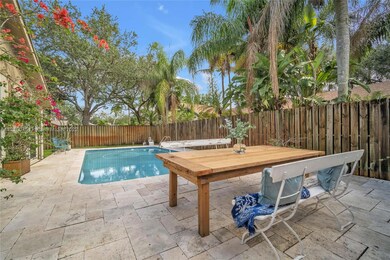
18 Elm Way Hollywood, FL 33026
Rock Creek NeighborhoodHighlights
- In Ground Pool
- Clubhouse
- Garden View
- Embassy Creek Elementary School Rated A
- Vaulted Ceiling
- Tennis Courts
About This Home
As of November 2022WELCOME TO COOPER CITY! COMPLETELY UPDATED BEAUTIFUL 3/2 POOL HOME LOCATED ON A TREE-LINED CUL-DE-SAC STREET IN THE STONEBRIDGE COMMUNITY/ PASEO VERDE. NEW ROOF, NEW PGT WINDOWS ECO-FRIENDLY, NEW AC, NEW DIAMOND BRITE POOL FINISH WITH NEW POOL MOTOR. WONDERFUL COMMUNITY WITH A 2.75 MILE NATURE WALK PATH FEATURING PARKS, LAKES, PLAYGROUNDS WITH TENNIS & BASKETBALL COURTS AND A COMMUNITY POOL WITH FITNESS CENTER. BEST A-RATED COOPER CITY SCHOOL DISTRICT.
Home Details
Home Type
- Single Family
Est. Annual Taxes
- $4,581
Year Built
- Built in 1980
Lot Details
- 5,320 Sq Ft Lot
- North Facing Home
- Fenced
HOA Fees
- $55 Monthly HOA Fees
Parking
- 2 Car Attached Garage
- Automatic Garage Door Opener
- Driveway
- Paver Block
- Open Parking
Property Views
- Garden
- Pool
Home Design
- Substantially Remodeled
- Shingle Roof
- Concrete Block And Stucco Construction
Interior Spaces
- 1,517 Sq Ft Home
- 1-Story Property
- Vaulted Ceiling
- Ceiling Fan
- Blinds
- Entrance Foyer
- Combination Dining and Living Room
- Utility Room in Garage
- Tile Flooring
- Complete Accordion Shutters
Kitchen
- Electric Range
- Dishwasher
- Disposal
Bedrooms and Bathrooms
- 3 Bedrooms
- Closet Cabinetry
- Walk-In Closet
- 2 Full Bathrooms
Laundry
- Laundry in Garage
- Dryer
Pool
- In Ground Pool
- Pool Equipment Stays
Schools
- Embassy Creek Elementary School
- Pioneer Middle School
- Cooper City High School
Utilities
- Central Heating and Cooling System
- Electric Water Heater
Additional Features
- Energy-Efficient Windows
- Exterior Lighting
Listing and Financial Details
- Assessor Parcel Number 514001023140
Community Details
Overview
- Stonebridge Ph 1,Paseo Verde Subdivision
- Mandatory home owners association
Amenities
- Clubhouse
Recreation
- Tennis Courts
Ownership History
Purchase Details
Home Financials for this Owner
Home Financials are based on the most recent Mortgage that was taken out on this home.Purchase Details
Home Financials for this Owner
Home Financials are based on the most recent Mortgage that was taken out on this home.Purchase Details
Home Financials for this Owner
Home Financials are based on the most recent Mortgage that was taken out on this home.Purchase Details
Home Financials for this Owner
Home Financials are based on the most recent Mortgage that was taken out on this home.Similar Homes in the area
Home Values in the Area
Average Home Value in this Area
Purchase History
| Date | Type | Sale Price | Title Company |
|---|---|---|---|
| Warranty Deed | $719,900 | None Listed On Document | |
| Warranty Deed | $719,900 | -- | |
| Warranty Deed | $715,000 | Performance Title | |
| Personal Reps Deed | $265,000 | Title Guaranty Of South Flor |
Mortgage History
| Date | Status | Loan Amount | Loan Type |
|---|---|---|---|
| Open | $400,000 | Seller Take Back | |
| Previous Owner | $595,000 | New Conventional | |
| Previous Owner | $305,000 | New Conventional | |
| Previous Owner | $48,500 | Credit Line Revolving | |
| Previous Owner | $22,500 | Credit Line Revolving | |
| Previous Owner | $276,000 | New Conventional | |
| Previous Owner | $260,200 | FHA | |
| Previous Owner | $80,000 | New Conventional |
Property History
| Date | Event | Price | Change | Sq Ft Price |
|---|---|---|---|---|
| 11/14/2022 11/14/22 | Sold | $719,900 | 0.0% | $464 / Sq Ft |
| 11/04/2022 11/04/22 | Pending | -- | -- | -- |
| 10/24/2022 10/24/22 | For Sale | $719,900 | +0.7% | $464 / Sq Ft |
| 08/11/2022 08/11/22 | Sold | $715,000 | -4.0% | $471 / Sq Ft |
| 07/21/2022 07/21/22 | Pending | -- | -- | -- |
| 06/10/2022 06/10/22 | For Sale | $745,000 | -- | $491 / Sq Ft |
Tax History Compared to Growth
Tax History
| Year | Tax Paid | Tax Assessment Tax Assessment Total Assessment is a certain percentage of the fair market value that is determined by local assessors to be the total taxable value of land and additions on the property. | Land | Improvement |
|---|---|---|---|---|
| 2025 | $9,858 | $501,670 | $43,890 | $457,780 |
| 2024 | $12,068 | $501,670 | $43,890 | $457,780 |
| 2023 | $12,068 | $617,980 | $43,890 | $574,090 |
| 2022 | $4,608 | $274,420 | $0 | $0 |
| 2021 | $4,581 | $266,430 | $0 | $0 |
| 2020 | $4,511 | $262,760 | $0 | $0 |
| 2019 | $4,509 | $256,860 | $0 | $0 |
| 2018 | $4,429 | $252,080 | $0 | $0 |
| 2017 | $4,365 | $246,900 | $0 | $0 |
| 2016 | $4,205 | $241,830 | $0 | $0 |
| 2015 | $4,182 | $240,150 | $0 | $0 |
| 2014 | $4,150 | $238,250 | $0 | $0 |
| 2013 | -- | $275,880 | $31,920 | $243,960 |
Agents Affiliated with this Home
-
Melissa Hoff Roth

Seller's Agent in 2022
Melissa Hoff Roth
Compass Florida LLC
(954) 817-8401
1 in this area
95 Total Sales
-
Beatriz Seiler

Seller's Agent in 2022
Beatriz Seiler
Canvas Real Estate
(954) 347-1421
1 in this area
18 Total Sales
Map
Source: MIAMI REALTORS® MLS
MLS Number: A11218075
APN: 51-40-01-02-3140
- 66 Forest Cir
- 3800 Beach Way
- 11906 SW 59th Ct
- 11906 Jennifer Way
- 11533 SW 59th Ct
- 4084 Forest Hill Dr
- 4081 Forest Hill Dr
- 5711 SW 118th Ave
- 4093 Forest Hill Dr
- 3511 Bark Way
- 4161 Forest Hill Dr
- 3300 Bridge Rd
- 11330 Lake Shore Dr
- 4149 Wimbledon Dr
- 11405 W Point Dr
- 11375 N Point Dr
- 11580 S Quayside Dr
- 3910 Fern Forest Rd
- 3440 E Point Dr
- 11536 SW 55th Ct
