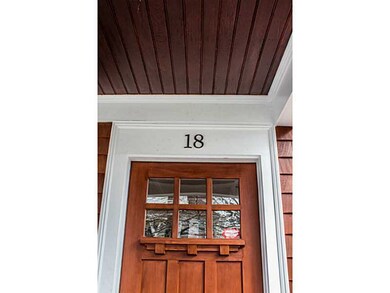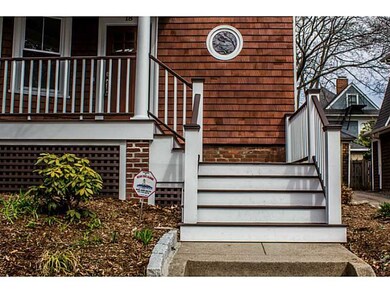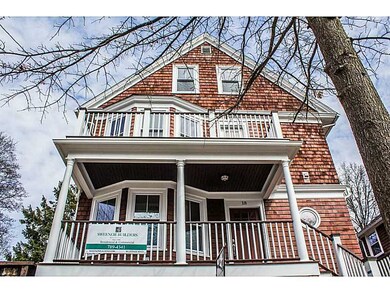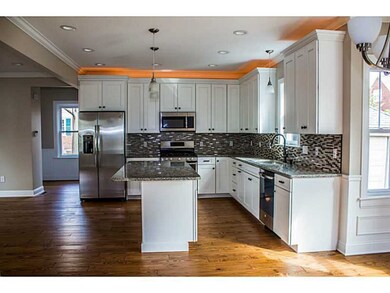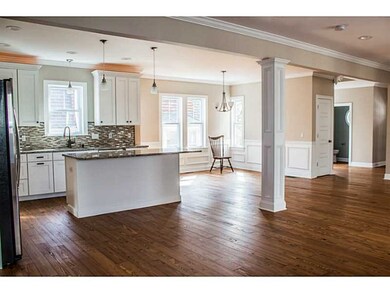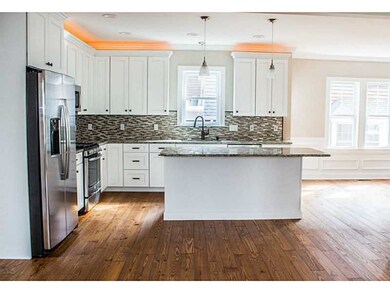
18 Elton St Unit 20 Providence, RI 02906
Wayland Neighborhood
4
Beds
3.5
Baths
3,340
Sq Ft
3,200
Sq Ft Lot
Highlights
- Wood Flooring
- Balcony
- Porch
- Victorian Architecture
- Thermal Windows
- 3-minute walk to Gladys Potter Park
About This Home
As of October 2020Completely renovated Victorian in the Wayland Square/Blackstone area. Beautiful details. Hardwood floors throughout. Generous sized rooms. Master suite. A must see! Taxes and assessment to be determined.
Home Details
Home Type
- Single Family
Est. Annual Taxes
- $18,289
Year Built
- Built in 1910
Home Design
- Victorian Architecture
- Stone Foundation
- Wood Siding
- Shingle Siding
- Plaster
Interior Spaces
- 3,340 Sq Ft Home
- 2-Story Property
- Thermal Windows
- Unfinished Basement
- Basement Fills Entire Space Under The House
Kitchen
- Oven
- Range with Range Hood
- Dishwasher
Flooring
- Wood
- Ceramic Tile
Bedrooms and Bathrooms
- 4 Bedrooms
Parking
- 3 Parking Spaces
- No Garage
- Driveway
Outdoor Features
- Balcony
- Patio
- Porch
Utilities
- Forced Air Heating and Cooling System
- Heating System Uses Gas
- Gas Water Heater
Additional Features
- 3,200 Sq Ft Lot
- Property near a hospital
Listing and Financial Details
- Tax Lot 538
- Assessor Parcel Number 18ELTONSTPROV
Community Details
Overview
- Blackstone/Wayland Square Subdivision
Amenities
- Shops
- Public Transportation
Ownership History
Date
Name
Owned For
Owner Type
Purchase Details
Listed on
Jul 6, 2020
Closed on
Oct 2, 2020
Sold by
Goulet Paul and Smith Richard
Bought by
Hughes Alissa L and Hughes Daniel P
Seller's Agent
Robert Adams
HomeSmart Professionals
Buyer's Agent
Kerrie Doyle
Doyle Realty
List Price
$899,000
Sold Price
$905,000
Premium/Discount to List
$6,000
0.67%
Current Estimated Value
Home Financials for this Owner
Home Financials are based on the most recent Mortgage that was taken out on this home.
Estimated Appreciation
$617,320
Avg. Annual Appreciation
11.15%
Original Mortgage
$724,000
Outstanding Balance
$646,863
Interest Rate
2.9%
Mortgage Type
Purchase Money Mortgage
Estimated Equity
$875,457
Purchase Details
Listed on
May 13, 2016
Closed on
Jul 18, 2016
Sold by
Hallberg Scot V
Bought by
Goulet Paul and Smith Richard
Seller's Agent
Scott Halberg
Compass
Buyer's Agent
Scott Halberg
Compass
List Price
$739,900
Sold Price
$750,000
Premium/Discount to List
$10,100
1.37%
Home Financials for this Owner
Home Financials are based on the most recent Mortgage that was taken out on this home.
Avg. Annual Appreciation
4.56%
Original Mortgage
$600,000
Interest Rate
3.66%
Mortgage Type
Purchase Money Mortgage
Purchase Details
Closed on
Dec 6, 2005
Sold by
Drew Helen
Bought by
Gerena Joseph
Home Financials for this Owner
Home Financials are based on the most recent Mortgage that was taken out on this home.
Original Mortgage
$360,000
Interest Rate
6.14%
Mortgage Type
Purchase Money Mortgage
Similar Homes in Providence, RI
Create a Home Valuation Report for This Property
The Home Valuation Report is an in-depth analysis detailing your home's value as well as a comparison with similar homes in the area
Home Values in the Area
Average Home Value in this Area
Purchase History
| Date | Type | Sale Price | Title Company |
|---|---|---|---|
| Warranty Deed | $905,000 | None Available | |
| Warranty Deed | $750,000 | -- | |
| Deed | $450,000 | -- |
Source: Public Records
Mortgage History
| Date | Status | Loan Amount | Loan Type |
|---|---|---|---|
| Open | $300,000 | Stand Alone Refi Refinance Of Original Loan | |
| Open | $724,000 | Purchase Money Mortgage | |
| Previous Owner | $98,000 | Unknown | |
| Previous Owner | $624,000 | Adjustable Rate Mortgage/ARM | |
| Previous Owner | $600,000 | Purchase Money Mortgage | |
| Previous Owner | $350,000 | Credit Line Revolving | |
| Previous Owner | $360,000 | Purchase Money Mortgage | |
| Previous Owner | $90,000 | No Value Available |
Source: Public Records
Property History
| Date | Event | Price | Change | Sq Ft Price |
|---|---|---|---|---|
| 10/02/2020 10/02/20 | Sold | $905,000 | +0.7% | $234 / Sq Ft |
| 09/02/2020 09/02/20 | Pending | -- | -- | -- |
| 07/06/2020 07/06/20 | For Sale | $899,000 | +19.9% | $232 / Sq Ft |
| 07/18/2016 07/18/16 | Sold | $750,000 | +1.4% | $225 / Sq Ft |
| 06/18/2016 06/18/16 | Pending | -- | -- | -- |
| 05/13/2016 05/13/16 | For Sale | $739,900 | -- | $222 / Sq Ft |
Source: State-Wide MLS
Tax History Compared to Growth
Tax History
| Year | Tax Paid | Tax Assessment Tax Assessment Total Assessment is a certain percentage of the fair market value that is determined by local assessors to be the total taxable value of land and additions on the property. | Land | Improvement |
|---|---|---|---|---|
| 2024 | $18,289 | $996,700 | $346,500 | $650,200 |
| 2023 | $18,289 | $996,700 | $346,500 | $650,200 |
| 2022 | $17,741 | $996,700 | $346,500 | $650,200 |
| 2021 | $18,980 | $772,800 | $256,400 | $516,400 |
| 2020 | $18,980 | $772,800 | $256,400 | $516,400 |
| 2019 | $18,980 | $772,800 | $256,400 | $516,400 |
| 2018 | $21,765 | $681,000 | $233,100 | $447,900 |
| 2017 | $21,765 | $681,000 | $233,100 | $447,900 |
| 2016 | $14,788 | $462,700 | $233,100 | $229,600 |
| 2015 | $10,539 | $318,400 | $224,800 | $93,600 |
| 2014 | $10,746 | $318,400 | $224,800 | $93,600 |
| 2013 | $10,746 | $318,400 | $224,800 | $93,600 |
Source: Public Records
Agents Affiliated with this Home
-
Robert Adams

Seller's Agent in 2020
Robert Adams
HomeSmart Professionals
(860) 481-9962
1 in this area
55 Total Sales
-
Kerrie Doyle
K
Buyer's Agent in 2020
Kerrie Doyle
Doyle Realty
(401) 862-6442
4 in this area
28 Total Sales
-
Scott Halberg

Seller's Agent in 2016
Scott Halberg
Compass
(401) 783-9611
59 Total Sales
Map
Source: State-Wide MLS
MLS Number: 1125844
APN: PROV-390538-000000-000000
Nearby Homes
- 72 Taber Ave
- 404 Lloyd Ave Unit 408
- 127 Irving Ave Unit 4
- 410 Angell St Unit 1
- 29 Orchard Ave
- 179 Elmgrove Ave
- 30 S Angell St Unit 2
- 30 S Angell St Unit 3
- 537 Angell St Unit 3
- 38 S Angell St
- 141 Elton St
- 539 Lloyd Ave Unit 9
- 303 Angell St Unit 3
- 8 Blackstone Blvd Unit 10
- 165 Waterman St Unit 2
- 140 Freeman Pkwy
- 234 President Ave Unit 16
- 145 Butler Ave Unit 1
- 157 Waterman St Unit 21
- 157 Waterman St Unit 25

