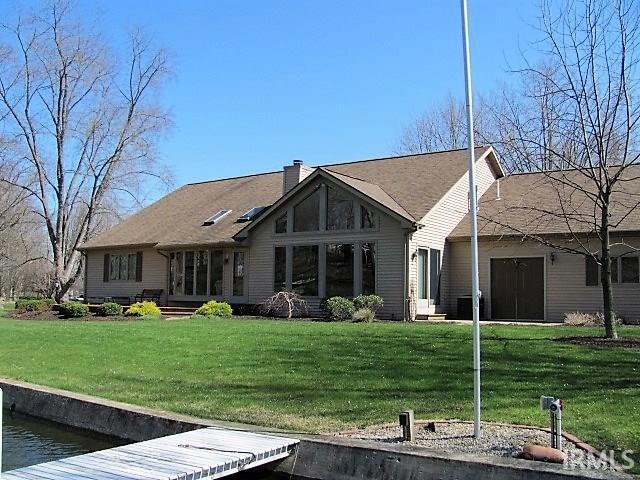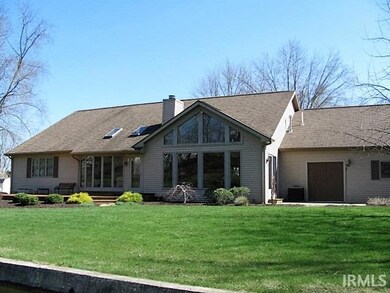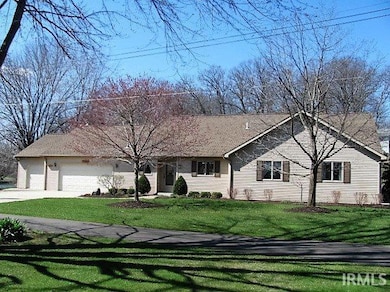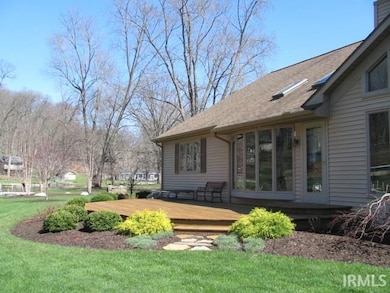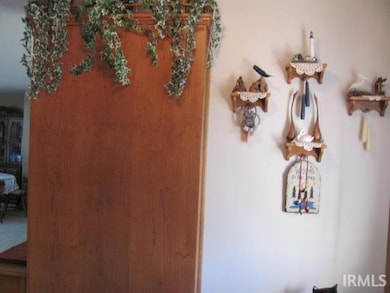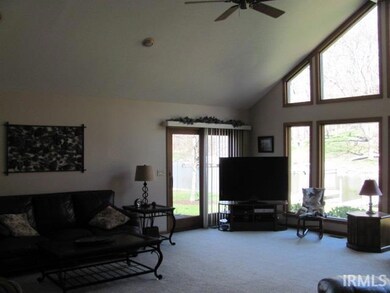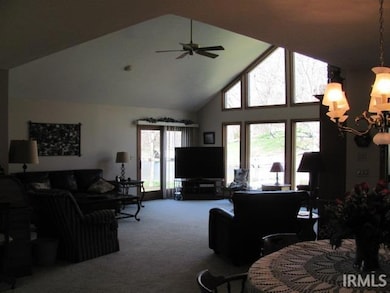
18 Ems T34d1 Ln Leesburg, IN 46538
Estimated Value: $632,000 - $812,047
Highlights
- 204 Feet of Waterfront
- Pier or Dock
- Primary Bedroom Suite
- Warsaw Community High School Rated A-
- Private Beach
- Open Floorplan
About This Home
As of July 2016NO WORK TO BE DONE HERE. 204 ' CONCRETE SEAWALL. INGROUND SPRINKING SYSTEM,CUSTOM LANDSCAPING. 2 WOOD PIERS. GARAGE 32X26-832 GARAGE IS HEATED WITH REMOTES. GARAGE HAS MANY CABINETS, LAUNDRY SINK AND STORAGE ABOVE. EXTRA ATTACHED 14X20 GARAGE. CUSTOM MILLER CABINETS THRU OUT HOME, SKYLIGHTS, VAULTED CEILING, SKYLIGHTS. THIS WELL MAINTAINED HOME REALLY NEEDS TO BE SEEN TO APPRECIATE! ONE CEDAR DECK 383 SQ FT, COVER BRTCK PORCH 14X6, CONCRETE PATIO **LOMA in docs**
Last Agent to Sell the Property
Connie Anthony
ERA Crossroads Listed on: 04/12/2016
Last Buyer's Agent
Connie Anthony
ERA Crossroads Listed on: 04/12/2016
Home Details
Home Type
- Single Family
Est. Annual Taxes
- $2,814
Year Built
- Built in 1995
Lot Details
- 0.46 Acre Lot
- Lot Dimensions are 168.25x116x204x120
- 204 Feet of Waterfront
- Home fronts a canal
- Private Beach
- Backs to Open Ground
- Landscaped
- Level Lot
- Irrigation
HOA Fees
- $29 Monthly HOA Fees
Parking
- 3 Car Attached Garage
- Heated Garage
- Garage Door Opener
- Driveway
- Paver Block
Home Design
- Traditional Architecture
- Shingle Roof
- Vinyl Construction Material
Interior Spaces
- 2,506 Sq Ft Home
- 1-Story Property
- Open Floorplan
- Cathedral Ceiling
- Ceiling Fan
- Skylights
- Wood Burning Fireplace
- Gas Log Fireplace
- Insulated Windows
- Pocket Doors
- Entrance Foyer
- Great Room
- Living Room with Fireplace
- Storage In Attic
Kitchen
- Breakfast Bar
- Walk-In Pantry
- Electric Oven or Range
- Laminate Countertops
- Built-In or Custom Kitchen Cabinets
- Utility Sink
- Disposal
Flooring
- Carpet
- Vinyl
Bedrooms and Bathrooms
- 3 Bedrooms
- Primary Bedroom Suite
- Walk-In Closet
- 3 Full Bathrooms
- Double Vanity
- Whirlpool Bathtub
- Bathtub With Separate Shower Stall
Laundry
- Laundry on main level
- Washer and Electric Dryer Hookup
Basement
- Sump Pump
- Crawl Space
Home Security
- Storm Doors
- Fire and Smoke Detector
Outdoor Features
- Sun Deck
- Waterski or Wakeboard
- Seawall
- Lake Property
- Lake, Pond or Stream
- Covered patio or porch
Utilities
- Forced Air Heating and Cooling System
- Multiple Heating Units
- High-Efficiency Furnace
- Heating System Uses Gas
- Private Company Owned Well
- Well
- Septic System
Listing and Financial Details
- Assessor Parcel Number 43-07-01-300-137.000-016
Community Details
Recreation
- Pier or Dock
Additional Features
- Community Fire Pit
Ownership History
Purchase Details
Home Financials for this Owner
Home Financials are based on the most recent Mortgage that was taken out on this home.Purchase Details
Home Financials for this Owner
Home Financials are based on the most recent Mortgage that was taken out on this home.Similar Homes in Leesburg, IN
Home Values in the Area
Average Home Value in this Area
Purchase History
| Date | Buyer | Sale Price | Title Company |
|---|---|---|---|
| Essig Eric | -- | American Home Title | |
| Essig Eric | -- | Attorney |
Mortgage History
| Date | Status | Borrower | Loan Amount |
|---|---|---|---|
| Open | Essig Eric | $117,000 | |
| Open | Essig Eric | $288,000 |
Property History
| Date | Event | Price | Change | Sq Ft Price |
|---|---|---|---|---|
| 07/28/2016 07/28/16 | Sold | $360,000 | -6.5% | $144 / Sq Ft |
| 07/27/2016 07/27/16 | Pending | -- | -- | -- |
| 04/12/2016 04/12/16 | For Sale | $385,000 | -- | $154 / Sq Ft |
Tax History Compared to Growth
Tax History
| Year | Tax Paid | Tax Assessment Tax Assessment Total Assessment is a certain percentage of the fair market value that is determined by local assessors to be the total taxable value of land and additions on the property. | Land | Improvement |
|---|---|---|---|---|
| 2024 | $4,335 | $641,600 | $267,600 | $374,000 |
| 2023 | $4,040 | $616,200 | $256,000 | $360,200 |
| 2022 | $4,032 | $580,900 | $256,000 | $324,900 |
| 2021 | $3,299 | $477,800 | $221,000 | $256,800 |
| 2020 | $2,892 | $416,300 | $205,500 | $210,800 |
| 2019 | $2,799 | $416,300 | $205,500 | $210,800 |
| 2018 | $2,585 | $389,300 | $189,900 | $199,400 |
| 2017 | $2,349 | $375,200 | $189,900 | $185,300 |
| 2016 | $2,817 | $407,400 | $212,900 | $194,500 |
| 2014 | $2,566 | $398,000 | $212,900 | $185,100 |
| 2013 | $2,566 | $401,300 | $213,900 | $187,400 |
Agents Affiliated with this Home
-

Seller's Agent in 2016
Connie Anthony
ERA Crossroads
(574) 529-3544
Map
Source: Indiana Regional MLS
MLS Number: 201615358
APN: 43-07-01-300-137.000-016
- 3705 E Forest Glen Ave
- 3865 E Forest Glen Ave
- 387 Ems T26 Ln
- 426 Ems T26 Ln
- 2701 E 700 N
- 4109 E Woodland Ct
- 4077 E Oldfield Dr
- 3218 E Armstrong Rd
- TBD Potawatami Ln
- 14 Ems T41 Ln
- 6028 N 2nd St
- 3 Ems T20 Ln
- 7266 N 200 E
- 4294 E Defreese Rd
- 38 Ems D17 Ln
- 45 Ems D18c Ln
- 75 Ems T16 Ln
- 18 Ems T13e Ln
- 40 Ems T15a Ln
- 0 Ems D16a1 Ln
- 18 Ems T34d1 Ln
- 29 Ems T34d1 Ln
- 15 Ems T34d1 Ln
- 6 Ems T34d1 Ln
- 35 Ems T34d1 Ln
- 67 Ems T34c Ln
- 75 Ems T34c Ln
- 155 Ems T34c Ln
- 87 Ems T34c Ln
- 57 Ems T34c Ln
- 159 Ems T34c Ln
- 48 Ems T34d2 Ln
- 53 Ems T34c Ln
- 31 Ems T34d Ln
- 34 Ems T34d2 Ln
- 70 Ems T34d Ln
- 0 Ems T34c Ln Lots 28 & 29 Unit Lake Tippecanoe Chan
- 0 Ems T34c Ln Lots 30 & 31 Unit Lake Tippecanoe Chan
- 0 Ems T34c Ln Lots 30 & 31 Unit 201602059
- 0 Ems T34c Ln Lots 28 & 29 Unit 201602051
