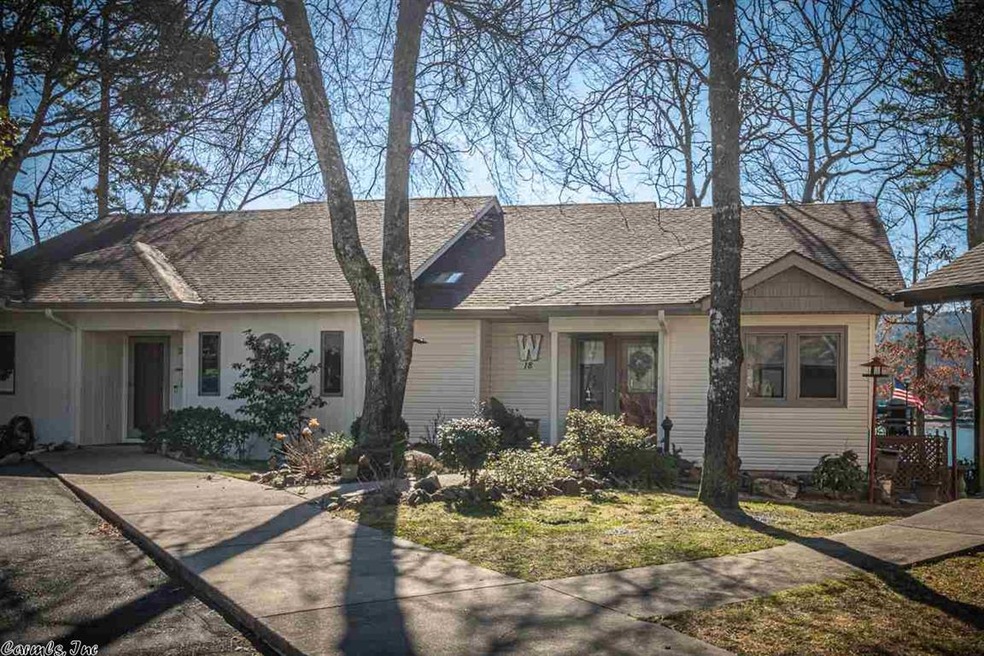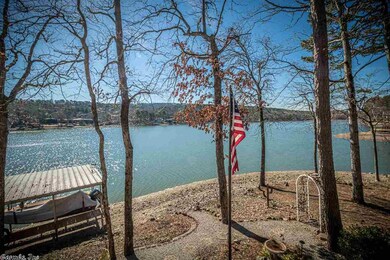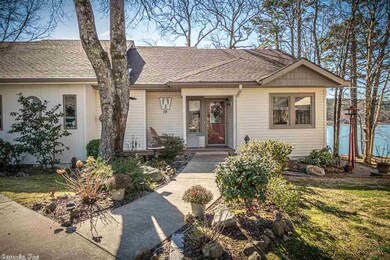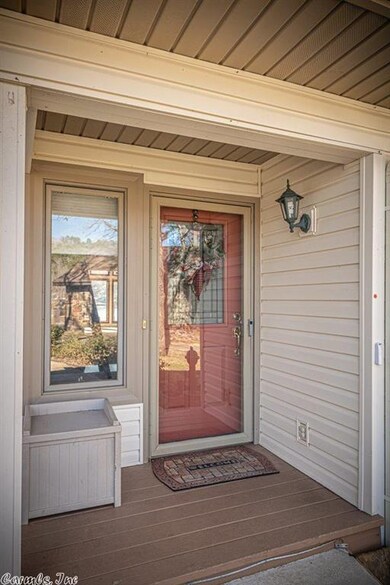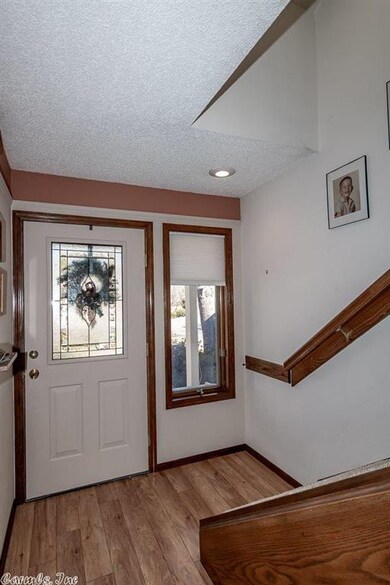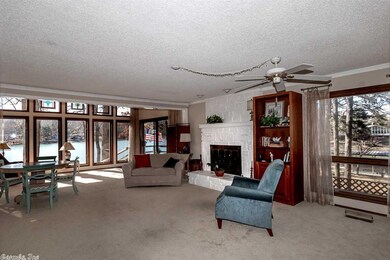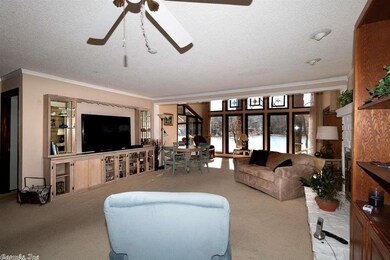
18 Escondite Ln Hot Springs Village, AR 71909
Highlights
- Marina
- Covered Dock
- Gated Community
- Lake Front
- Golf Course Community
- Community Lake
About This Home
As of March 2021Rarely will you find a townhome like this one on a point of Lake DeSoto. Walk in and you immediately see the glistening water from every room! Be ready to entertain either inside, out on the deck or at the waters edge. Come to play and you will want to stay!! Covered boat dock. Workshop under the townhome. Numerous updates including flooring. Kitchen updated 2019. Master bath updated 2017. Front Porch added 2004. Enclosed patio 2006. Vinyl siding 2008. HP 2014. Roof 2019. THA $68, Trash $27, POA 69.26.
Townhouse Details
Home Type
- Townhome
Est. Annual Taxes
- $1,322
Year Built
- Built in 1981
Lot Details
- Lake Front
HOA Fees
- $164 Monthly HOA Fees
Parking
- Parking Pad
Home Design
- Architectural Shingle Roof
- Metal Siding
Interior Spaces
- 1,538 Sq Ft Home
- 2-Story Property
- Built-in Bookshelves
- Ceiling Fan
- Skylights
- Wood Burning Fireplace
- Window Treatments
- Great Room
- Bonus Room
- Crawl Space
Kitchen
- Eat-In Kitchen
- Range
- Microwave
- Dishwasher
- Trash Compactor
- Disposal
Flooring
- Carpet
- Laminate
- Tile
Bedrooms and Bathrooms
- 2 Bedrooms
- Primary Bedroom on Main
- Walk-in Shower
Outdoor Features
- Covered Dock
- Deck
Schools
- Jessieville Elementary And Middle School
- Jessieville High School
Utilities
- Heat Pump System
- Shared Sewer
- Cable TV Available
Community Details
Overview
- Other Mandatory Fees
- Community Lake
Amenities
- Picnic Area
- Sauna
- Clubhouse
- Party Room
Recreation
- Marina
- Golf Course Community
- Tennis Courts
- Community Playground
- Community Pool
- Community Spa
- Bike Trail
Security
- Security Service
- Gated Community
Ownership History
Purchase Details
Home Financials for this Owner
Home Financials are based on the most recent Mortgage that was taken out on this home.Purchase Details
Purchase Details
Similar Homes in Hot Springs Village, AR
Home Values in the Area
Average Home Value in this Area
Purchase History
| Date | Type | Sale Price | Title Company |
|---|---|---|---|
| Warranty Deed | $256,000 | Advantage Title & Escrow | |
| Warranty Deed | $153,000 | -- | |
| Warranty Deed | $139,999 | -- |
Mortgage History
| Date | Status | Loan Amount | Loan Type |
|---|---|---|---|
| Previous Owner | $133,000 | New Conventional | |
| Previous Owner | $133,000 | New Conventional | |
| Previous Owner | $100,000 | New Conventional | |
| Previous Owner | $0 | New Conventional |
Property History
| Date | Event | Price | Change | Sq Ft Price |
|---|---|---|---|---|
| 05/19/2025 05/19/25 | For Sale | $400,000 | +56.3% | $183 / Sq Ft |
| 03/15/2021 03/15/21 | Sold | $256,000 | -1.2% | $166 / Sq Ft |
| 02/06/2021 02/06/21 | Pending | -- | -- | -- |
| 02/02/2021 02/02/21 | For Sale | $259,000 | -- | $168 / Sq Ft |
Tax History Compared to Growth
Tax History
| Year | Tax Paid | Tax Assessment Tax Assessment Total Assessment is a certain percentage of the fair market value that is determined by local assessors to be the total taxable value of land and additions on the property. | Land | Improvement |
|---|---|---|---|---|
| 2024 | $2,816 | $66,580 | $0 | $66,580 |
| 2023 | $2,816 | $66,580 | $0 | $66,580 |
| 2022 | $2,816 | $66,580 | $0 | $66,580 |
| 2021 | $1,322 | $39,620 | $0 | $39,620 |
| 2020 | $947 | $39,620 | $0 | $39,620 |
| 2019 | $947 | $39,620 | $0 | $39,620 |
| 2018 | $972 | $39,620 | $0 | $39,620 |
| 2017 | $972 | $39,620 | $0 | $39,620 |
| 2016 | $972 | $45,280 | $0 | $45,280 |
| 2015 | $972 | $45,280 | $0 | $45,280 |
| 2014 | $972 | $31,255 | $0 | $0 |
Agents Affiliated with this Home
-
Nikki Reed

Seller's Agent in 2025
Nikki Reed
Crye-Leike
(501) 276-2640
21 in this area
210 Total Sales
-
Susie Burns

Seller's Agent in 2021
Susie Burns
RE/MAX
(501) 922-8989
306 in this area
311 Total Sales
Map
Source: Cooperative Arkansas REALTORS® MLS
MLS Number: 21003381
APN: 200-42600-009-000
- 33 Sierra Dr
- 5 Torre Del Mar Way
- 37 Sierra Dr
- 10 Abaron Place
- 6 Sierra Ln
- 46 Lequita Place
- 1 Sierra Ln
- 21 San Vicente Place
- 38 Lequita Place
- 9 San Vincente Place
- Lot 14 Toledo Dr
- 0 Toledo Dr Unit 24035279
- 53 Halcon Place
- 1 Sierra Dr
- 1 Halcon Place
- 5 Halcon Place
- 29 Barcelona Way
- 8 Madrid Way
- 0 Monovar Way
- 50 Monovar Cir
