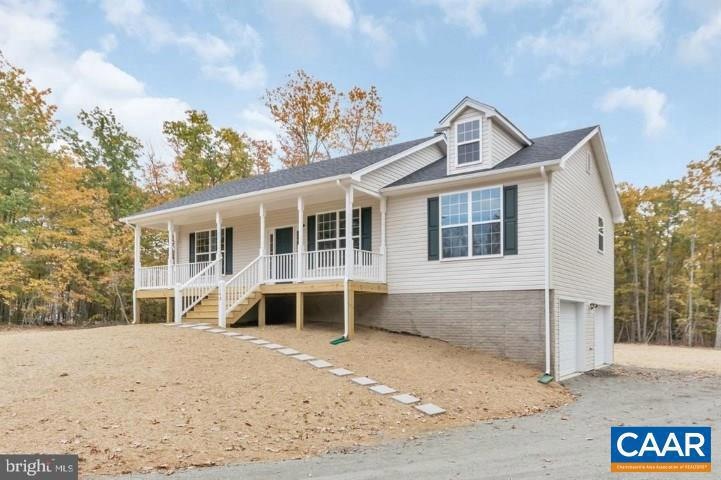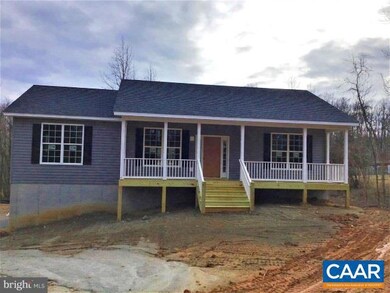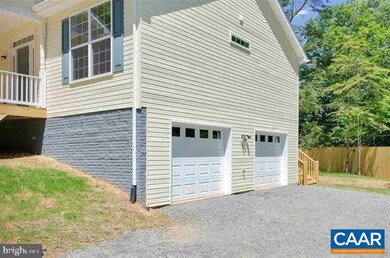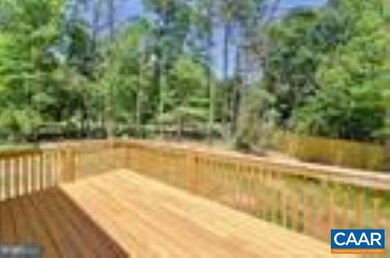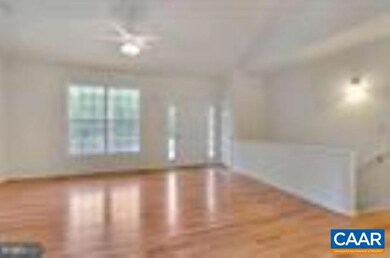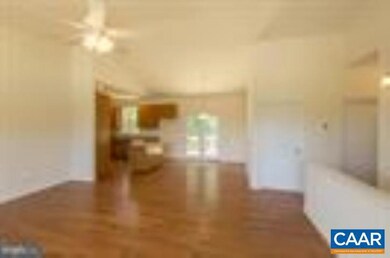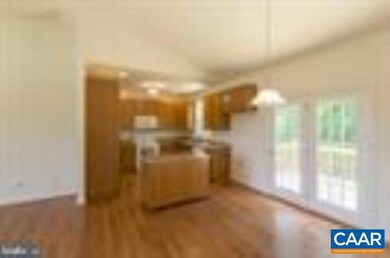
18 Everett Ln Louisa, VA 23093
Estimated Value: $409,000 - $523,000
Highlights
- New Construction
- Deck
- Wood Flooring
- Louisa County Middle School Rated A-
- Rambler Architecture
- Main Floor Bedroom
About This Home
As of May 2020$1,375 TOTAL PAYMENT INCLUDES TAXES AND INSURANCE!!! NO $ DWN! NO CLSNG CST! NO PMI! NO CRDT SCR! SPECIAL LOAN! Call Matt for Details. 2,000 Fin SQ FT TRUE Attention to detail and BEST VALUE PER SQ FT! Oak floors, SS Kitchen 42" cabs, 9' & Cathedral ceilngs ,Wood FP, deck, MBA with W/D HU, large shwr, 2 tone paint + FULL FIN BSMNT w/2 car grg ALL STANDARD. Good luck finding a better value! SUPERB FIT AND FINISH!,Fireplace in Living Room
Last Agent to Sell the Property
AUDREY BADGETT
ASSIST2SELL - FIRST RATE REALTY, INC. License #0225037848[401] Listed on: 01/29/2020
Last Buyer's Agent
Default Agent
Default Office License #CAAR:DEFAULT
Home Details
Home Type
- Single Family
Est. Annual Taxes
- $1,924
Year Built
- Built in 2020 | New Construction
Lot Details
- 1.5 Acre Lot
- Property is zoned A-2, Agricultural General
HOA Fees
- $20 Monthly HOA Fees
Home Design
- Rambler Architecture
- Composition Roof
- Vinyl Siding
- Concrete Perimeter Foundation
Interior Spaces
- Property has 1 Level
- Ceiling height of 9 feet or more
- Gas Fireplace
- Low Emissivity Windows
- Insulated Windows
- Family Room
- Living Room
- Dining Room
Kitchen
- Electric Oven or Range
- Microwave
- Dishwasher
Flooring
- Wood
- Carpet
Bedrooms and Bathrooms
- 3 Main Level Bedrooms
- En-Suite Primary Bedroom
- En-Suite Bathroom
- 3 Full Bathrooms
Laundry
- Laundry Room
- Washer and Dryer Hookup
Finished Basement
- Heated Basement
- Basement Fills Entire Space Under The House
- Interior and Exterior Basement Entry
Parking
- 2 Car Attached Garage
- Basement Garage
- Side Facing Garage
- Gravel Driveway
Outdoor Features
- Deck
- Porch
Schools
- Jouett Elementary School
- Louisa Middle School
- Louisa High School
Utilities
- Heat Pump System
- Heating System Powered By Owned Propane
- Underground Utilities
- Well
- Septic Tank
Community Details
- Built by TRADITIONAL HOMES OF ALBEMARLE
Ownership History
Purchase Details
Home Financials for this Owner
Home Financials are based on the most recent Mortgage that was taken out on this home.Purchase Details
Purchase Details
Purchase Details
Similar Homes in Louisa, VA
Home Values in the Area
Average Home Value in this Area
Purchase History
| Date | Buyer | Sale Price | Title Company |
|---|---|---|---|
| Martz Matthew Thomas | $269,900 | Chicago Title Insurance Co | |
| Traditional Homes Of Albemarle Ltd | $22,000 | Old Republic Natl Ttl Ins Co | |
| Whitlock David Alan | $32,000 | None Available | |
| Crowell Robert E | $45,000 | None Available |
Mortgage History
| Date | Status | Borrower | Loan Amount |
|---|---|---|---|
| Open | Martz Matthew Thomas | $215,920 |
Property History
| Date | Event | Price | Change | Sq Ft Price |
|---|---|---|---|---|
| 05/04/2020 05/04/20 | Sold | $269,900 | +1.9% | $135 / Sq Ft |
| 03/04/2020 03/04/20 | Pending | -- | -- | -- |
| 01/29/2020 01/29/20 | For Sale | $264,900 | -- | $132 / Sq Ft |
Tax History Compared to Growth
Tax History
| Year | Tax Paid | Tax Assessment Tax Assessment Total Assessment is a certain percentage of the fair market value that is determined by local assessors to be the total taxable value of land and additions on the property. | Land | Improvement |
|---|---|---|---|---|
| 2024 | $2,510 | $348,600 | $30,100 | $318,500 |
| 2023 | $2,289 | $334,600 | $28,600 | $306,000 |
| 2022 | $2,163 | $300,400 | $26,100 | $274,300 |
| 2021 | $189 | $260,300 | $26,100 | $234,200 |
| 2020 | $1,432 | $85,400 | $25,100 | $60,300 |
| 2019 | $181 | $25,100 | $25,100 | $0 |
| 2018 | $181 | $25,100 | $25,100 | $0 |
| 2017 | $188 | $25,600 | $25,600 | $0 |
| 2016 | $188 | $26,100 | $26,100 | $0 |
| 2015 | $193 | $26,800 | $26,800 | $0 |
| 2013 | -- | $27,800 | $27,800 | $0 |
Agents Affiliated with this Home
-
A
Seller's Agent in 2020
AUDREY BADGETT
ASSIST2SELL - FIRST RATE REALTY, INC.
-
D
Buyer's Agent in 2020
Default Agent
Default Office
Map
Source: Bright MLS
MLS Number: 599535
APN: 14-3-74A
- 159 Plateau Rd
- Lot 22 Anna Rd
- 200 Weise Dr
- 198 Miltons Ln
- 2143 Peach Grove Rd
- 48 Pine Dr
- 23478 Lands End Dr
- 20322 Bennett Way
- 20271 Bennett Way
- 20270 Bennett Way
- 20184 Bennett Way
- Lot 30 Lands End Dr
- 19484 Woodlawn Farm Dr
- 00 Ellisville Dr
- 19958 Bella Vista Dr
- 311 Palmomino Dr
- 273 Pettit Place
- 5805 Crescent Point Dr
- 5900 Crescent Point Dr
- 79 Carrie Ct
- 18 Everett Ln
- 1575 Peach Grove Rd
- 0 N Anna Dr
- 0 Peach Grove Rd Unit 1006955998
- 0 Peach Grove Rd Unit 1006833272
- 0 Peach Grove Rd Unit 1006825682
- 0 Peach Grove Rd Unit 1006657550
- 0 Peach Grove Rd Unit LA10214210
- 0 Peach Grove Rd Unit LA7255834
- 0 Peach Grove Rd Unit 499981
- 0 Peach Grove Rd Unit VALA2004136
- 0 Peach Grove Rd Unit OLD2308642
- 0 Peach Grove Rd Unit 594767
- 0 Peach Grove Rd Unit VALA119782
- 0 Peach Grove Rd Unit VALA118932
- 0 Peach Grove Rd Unit 1000419284
- 0 Peach Grove Rd Unit 1000548247
- 0 Peach Grove Rd Unit 1009680022
- 0 Peach Grove Rd Unit 1008760962
- 12 N Anna Dr
