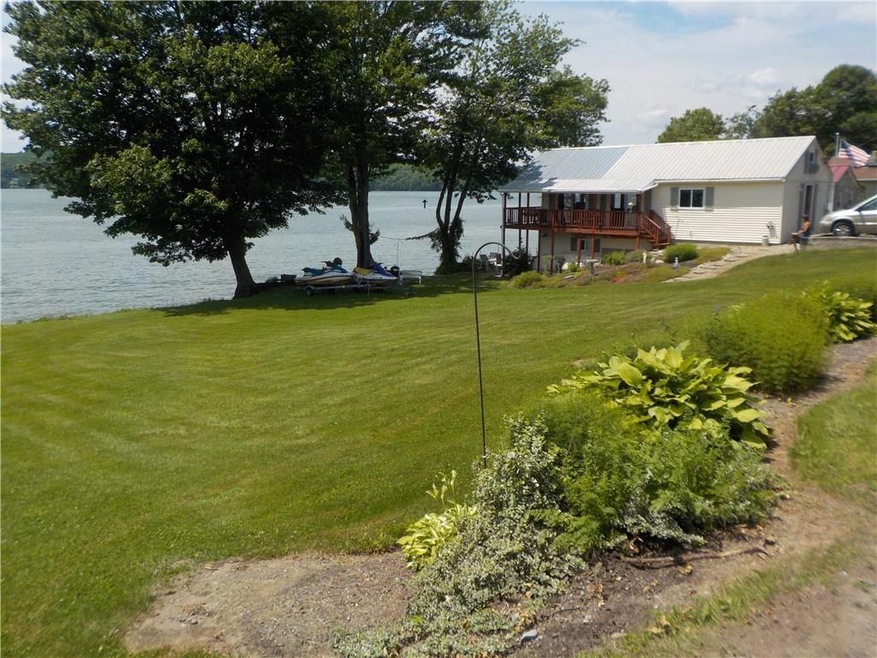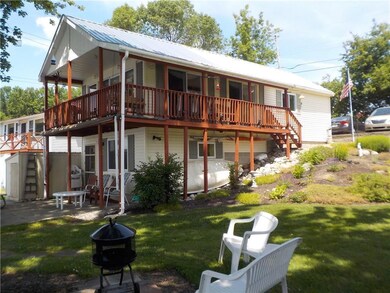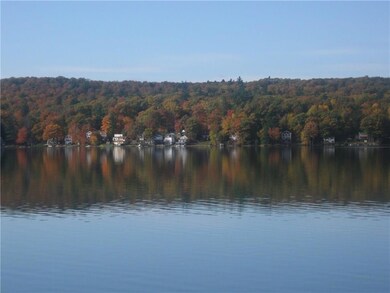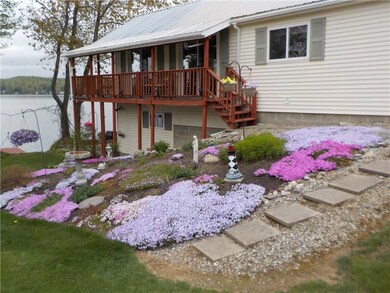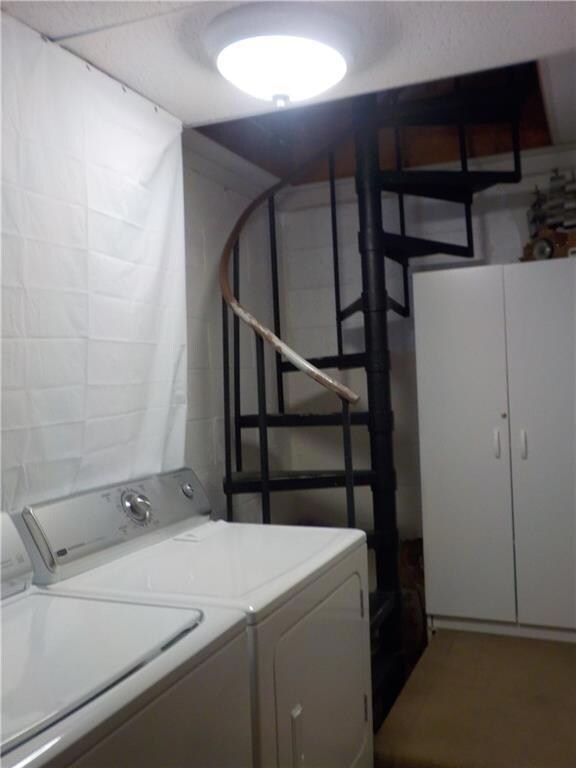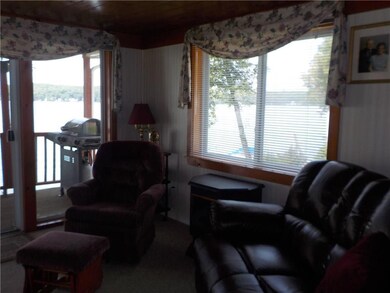
$299,500
- 2 Beds
- 1 Bath
- 828 Sq Ft
- 63 Riley Rd
- Sabattus, ME
Come home to your very own slice of paradise with this charming waterfront cottage! With 50 feet of owned waterfront, this home is comfortably nestled on Sabattus Pond. Located only 5 minutes from interstate 95, come and see the gorgeous views this home has to offer. Whether it's a place to get away to on the weekend, a perfect short term rental, or a permanent residence, this year-round home has
Zachary Simon Landing Real Estate
