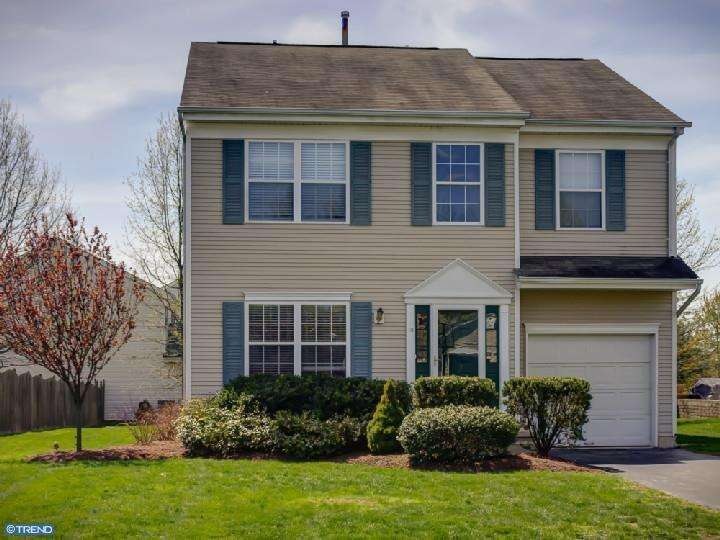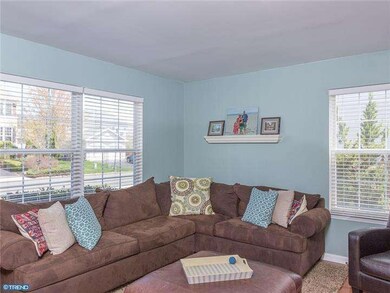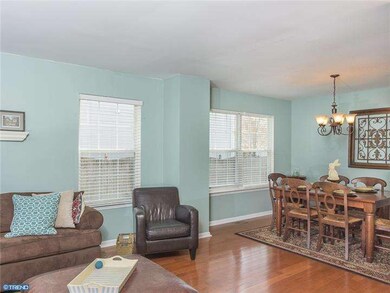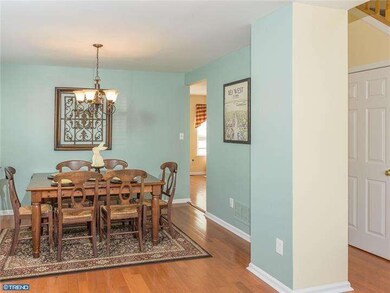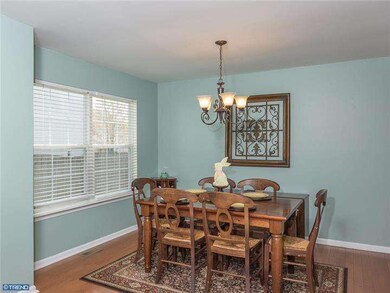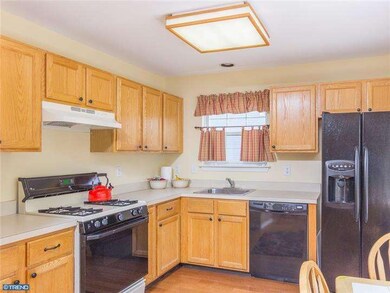
18 Fanning Way Pennington, NJ 08534
Estimated Value: $637,946 - $772,000
Highlights
- Tennis Courts
- Colonial Architecture
- Wood Flooring
- Hopewell Valley Central High School Rated A
- Clubhouse
- Attic
About This Home
As of July 2014Simply stated, easy living! Enter the 2-story foyer that flows into a formal living room and adjoins a warm dining room. Hardwood floors throughout the main floor. The bright kitchen has oak cabinetry with neutral counter tops, newer refrigerator and dishwasher, with an eat-in area adjoining the cozy family room. Upstairs are three bedrooms with designer paint colors and Hunter ceiling fans/light fixtures. Storage space galore- the master bedroom and 2nd bedroom have walk-in closets. Laundry room upstairs has extra storage and a newer washer/dryer. The master bath has dual sinks, new floor tile, and a soaking tub with separate shower stall. Additional living space is provided by the finished basement which has recessed lights throughout and a very functional layout that can be used for lounging as well as recreation. In the backyard, enjoy the low maintenance stamped concrete patio-- great for entertaining, with mature trees providing privacy. Enjoy the simply and beautifully landscaped front, side and backyards. Solar panels on the roof provide Green Energy Savings! Current homeowners pay very low monthly electric bills. Ask for more details and about other Green features of the home! This home has new window blinds, updated light fixtures in the dining room and Hunter Ceiling Fans/Light fixtures in all bedrooms. The Brandon Farms Community offers swimming pool, playground and tennis courts. Conveniently located for commuting on Rte 31, I95, Rte 206. 5 miles from Princeton, Hamilton train sta. 10 mins away. Home is also walking distance to elementary school. Highly rated school district- Hopewell Valley Schools
Last Agent to Sell the Property
BHHS Fox & Roach Hopewell Valley Listed on: 04/30/2014

Home Details
Home Type
- Single Family
Est. Annual Taxes
- $9,466
Year Built
- Built in 1997
Lot Details
- 7,841 Sq Ft Lot
- East Facing Home
- Level Lot
- Property is in good condition
- Property is zoned R-5
HOA Fees
- $27 Monthly HOA Fees
Parking
- 1 Car Attached Garage
- Driveway
Home Design
- Colonial Architecture
- Shingle Roof
- Vinyl Siding
Interior Spaces
- Property has 2 Levels
- Ceiling height of 9 feet or more
- Family Room
- Living Room
- Dining Room
- Finished Basement
- Basement Fills Entire Space Under The House
- Attic
Kitchen
- Eat-In Kitchen
- Self-Cleaning Oven
- Dishwasher
Flooring
- Wood
- Wall to Wall Carpet
Bedrooms and Bathrooms
- 3 Bedrooms
- En-Suite Primary Bedroom
- 2.5 Bathrooms
Laundry
- Laundry Room
- Laundry on upper level
Outdoor Features
- Tennis Courts
Schools
- Stony Brook Elementary School
- Timberlane Middle School
- Central High School
Utilities
- Forced Air Heating and Cooling System
- Heating System Uses Gas
- 100 Amp Service
- Natural Gas Water Heater
Listing and Financial Details
- Tax Lot 00035
- Assessor Parcel Number 06-00078 40-00035
Community Details
Overview
- Association fees include pool(s), common area maintenance
- $80 Other One-Time Fees
- Built by K.HOVNANIAN
- Aspen
Amenities
- Clubhouse
Recreation
- Tennis Courts
- Community Playground
- Community Pool
Ownership History
Purchase Details
Home Financials for this Owner
Home Financials are based on the most recent Mortgage that was taken out on this home.Purchase Details
Home Financials for this Owner
Home Financials are based on the most recent Mortgage that was taken out on this home.Purchase Details
Home Financials for this Owner
Home Financials are based on the most recent Mortgage that was taken out on this home.Purchase Details
Home Financials for this Owner
Home Financials are based on the most recent Mortgage that was taken out on this home.Similar Homes in Pennington, NJ
Home Values in the Area
Average Home Value in this Area
Purchase History
| Date | Buyer | Sale Price | Title Company |
|---|---|---|---|
| Rizvi Muhammad Ali | $435,000 | Foundation Title Llc | |
| Weiss Gregory | $429,000 | Nrt Title Agency Llc | |
| Sullivan Christopher | $399,900 | -- | |
| Carley Jacqueline | $182,176 | -- |
Mortgage History
| Date | Status | Borrower | Loan Amount |
|---|---|---|---|
| Open | Rizvi Muhammad Ali | $350,000 | |
| Closed | Rizvi Muhammad Ali | $348,000 | |
| Previous Owner | Weiss Gregory | $343,200 | |
| Previous Owner | Sullivan Christopher | $297,275 | |
| Previous Owner | Sullivan Christopher | $308,000 | |
| Previous Owner | Sullivan Christopher | $75,000 | |
| Previous Owner | Sullivan Christopher | $319,900 | |
| Previous Owner | Carley Jacqueline | $113,000 |
Property History
| Date | Event | Price | Change | Sq Ft Price |
|---|---|---|---|---|
| 07/25/2014 07/25/14 | Sold | $429,000 | -2.5% | -- |
| 07/07/2014 07/07/14 | Pending | -- | -- | -- |
| 06/03/2014 06/03/14 | Price Changed | $439,900 | -2.2% | -- |
| 05/14/2014 05/14/14 | Price Changed | $449,900 | -3.2% | -- |
| 04/30/2014 04/30/14 | For Sale | $464,900 | -- | -- |
Tax History Compared to Growth
Tax History
| Year | Tax Paid | Tax Assessment Tax Assessment Total Assessment is a certain percentage of the fair market value that is determined by local assessors to be the total taxable value of land and additions on the property. | Land | Improvement |
|---|---|---|---|---|
| 2024 | $11,457 | $388,300 | $182,200 | $206,100 |
| 2023 | $11,457 | $374,900 | $168,800 | $206,100 |
| 2022 | $11,221 | $374,900 | $168,800 | $206,100 |
| 2021 | $11,138 | $364,100 | $158,000 | $206,100 |
| 2020 | $10,868 | $364,100 | $158,000 | $206,100 |
| 2019 | $10,603 | $364,100 | $158,000 | $206,100 |
| 2018 | $10,406 | $364,100 | $158,000 | $206,100 |
| 2017 | $10,122 | $364,100 | $158,000 | $206,100 |
| 2016 | $9,569 | $364,100 | $158,000 | $206,100 |
| 2015 | $9,667 | $364,100 | $158,000 | $206,100 |
| 2014 | $9,467 | $364,100 | $158,000 | $206,100 |
Agents Affiliated with this Home
-
Jung 'Susan' Shin

Seller's Agent in 2014
Jung 'Susan' Shin
BHHS Fox & Roach
(734) 834-7697
1 in this area
1 Total Sale
-
Ingela Kostenbader

Buyer's Agent in 2014
Ingela Kostenbader
Queenston Realty, LLC
(609) 902-5302
6 in this area
289 Total Sales
Map
Source: Bright MLS
MLS Number: 1002905088
APN: 06-00078-40-00035
