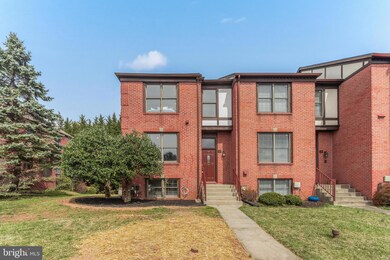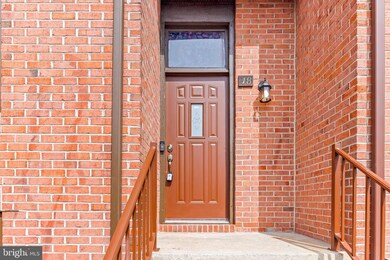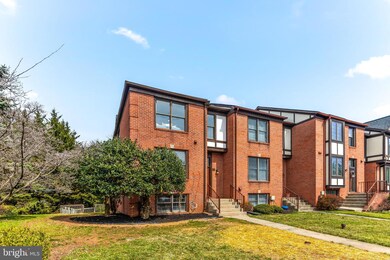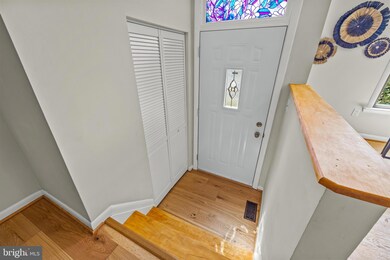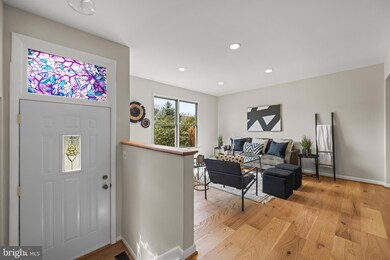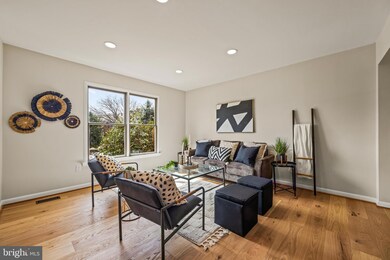
18 Faraday Dr Lutherville Timonium, MD 21093
Mays Chapel NeighborhoodHighlights
- Eat-In Gourmet Kitchen
- View of Trees or Woods
- Traditional Floor Plan
- Pinewood Elementary School Rated A-
- Deck
- Backs to Trees or Woods
About This Home
As of April 2025Welcome to 18 Faraday Drive, a beautifully renovated end-of-group townhome in the highly sought-after Copperfield at Five Farms community. Backing to open parkland and woods, this home offers a serene setting while being just minutes from everything Timonium has to offer.The spacious eat-in kitchen is a chef’s dream, featuring abundant white cabinetry, stainless steel appliances, a striking center island with additional seating, a double wall oven, and a sliding glass door leading to a large rear deck—perfect for outdoor entertaining. The upper level boasts three generously sized bedrooms, including a primary suite with a private full bath, plus an additional full bath.The walkout lower level offers even more living space with a cozy wood-burning fireplace in the den, a fourth bedroom, a half bath, a laundry room, and direct access to the fully fenced backyard—a private retreat surrounded by mature trees.With two dedicated parking spaces and an unbeatable location near Valley Fields Park, top-rated dining, shopping, and easy access to I-83, this home blends comfort, style, and convenience. Don’t miss this exceptional opportunity!
Last Agent to Sell the Property
Next Step Realty License #573865 Listed on: 03/21/2025

Townhouse Details
Home Type
- Townhome
Est. Annual Taxes
- $3,636
Year Built
- Built in 1986 | Remodeled in 2025
Lot Details
- 4,548 Sq Ft Lot
- Wood Fence
- Landscaped
- Backs to Trees or Woods
- Back Yard Fenced
HOA Fees
- $60 Monthly HOA Fees
Property Views
- Woods
- Pasture
Home Design
- Tudor Architecture
- Brick Exterior Construction
- Permanent Foundation
- Asphalt Roof
- Stucco
Interior Spaces
- Property has 3 Levels
- Traditional Floor Plan
- Ceiling Fan
- Recessed Lighting
- Wood Burning Fireplace
- Fireplace Mantel
- Brick Fireplace
- Double Pane Windows
- Sliding Doors
- Family Room
- Living Room
- Dining Room
- Attic Fan
- Finished Basement
Kitchen
- Eat-In Gourmet Kitchen
- Breakfast Area or Nook
- Built-In Self-Cleaning Oven
- Electric Oven or Range
- Range Hood
- Microwave
- Dishwasher
- Disposal
Flooring
- Wood
- Carpet
- Ceramic Tile
Bedrooms and Bathrooms
- En-Suite Primary Bedroom
- Bathtub with Shower
Laundry
- Dryer
- Washer
Parking
- On-Street Parking
- 2 Assigned Parking Spaces
Outdoor Features
- Deck
- Porch
Schools
- Dulaney High School
Utilities
- Central Air
- Heat Pump System
- Vented Exhaust Fan
- Electric Water Heater
Listing and Financial Details
- Tax Lot 523
- Assessor Parcel Number 04081900009612
Community Details
Overview
- Association fees include common area maintenance, management, road maintenance
- Copperfield At Five Frm Subdivision
Amenities
- Common Area
Ownership History
Purchase Details
Home Financials for this Owner
Home Financials are based on the most recent Mortgage that was taken out on this home.Purchase Details
Home Financials for this Owner
Home Financials are based on the most recent Mortgage that was taken out on this home.Purchase Details
Purchase Details
Similar Homes in Lutherville Timonium, MD
Home Values in the Area
Average Home Value in this Area
Purchase History
| Date | Type | Sale Price | Title Company |
|---|---|---|---|
| Deed | $486,000 | Old Republic National Title In | |
| Deed | $486,000 | Old Republic National Title In | |
| Deed | $340,000 | None Listed On Document | |
| Deed | $215,000 | -- | |
| Deed | $138,000 | -- |
Mortgage History
| Date | Status | Loan Amount | Loan Type |
|---|---|---|---|
| Open | $194,400 | New Conventional | |
| Closed | $194,400 | New Conventional | |
| Previous Owner | $280,000 | Construction | |
| Previous Owner | $38,000 | Unknown |
Property History
| Date | Event | Price | Change | Sq Ft Price |
|---|---|---|---|---|
| 04/21/2025 04/21/25 | Sold | $486,000 | +2.3% | $260 / Sq Ft |
| 03/21/2025 03/21/25 | For Sale | $475,000 | +39.7% | $254 / Sq Ft |
| 12/04/2024 12/04/24 | Sold | $340,000 | -5.6% | $182 / Sq Ft |
| 11/05/2024 11/05/24 | Pending | -- | -- | -- |
| 10/31/2024 10/31/24 | For Sale | $360,000 | -- | $192 / Sq Ft |
Tax History Compared to Growth
Tax History
| Year | Tax Paid | Tax Assessment Tax Assessment Total Assessment is a certain percentage of the fair market value that is determined by local assessors to be the total taxable value of land and additions on the property. | Land | Improvement |
|---|---|---|---|---|
| 2025 | $4,532 | $303,500 | $100,000 | $203,500 |
| 2024 | $4,532 | $300,033 | $0 | $0 |
| 2023 | $2,262 | $296,567 | $0 | $0 |
| 2022 | $4,572 | $293,100 | $100,000 | $193,100 |
| 2021 | $4,410 | $285,000 | $0 | $0 |
| 2020 | $4,410 | $276,900 | $0 | $0 |
| 2019 | $4,312 | $268,800 | $100,000 | $168,800 |
| 2018 | $4,281 | $268,800 | $100,000 | $168,800 |
| 2017 | $4,215 | $268,800 | $0 | $0 |
| 2016 | $3,247 | $271,900 | $0 | $0 |
| 2015 | $3,247 | $267,767 | $0 | $0 |
| 2014 | $3,247 | $263,633 | $0 | $0 |
Agents Affiliated with this Home
-
James Weiskerger

Seller's Agent in 2025
James Weiskerger
Next Step Realty
(443) 928-3295
24 in this area
762 Total Sales
-
Yan Zeng
Y
Buyer's Agent in 2025
Yan Zeng
Signature Home Realty LLC
(301) 244-0117
1 in this area
6 Total Sales
-
Greg Chamish

Seller's Agent in 2024
Greg Chamish
Black Dog Realty, LLC
(443) 467-3156
2 in this area
127 Total Sales
Map
Source: Bright MLS
MLS Number: MDBC2121988
APN: 08-1900009612
- 2101 Cranbourne Rd
- 324 Kimrick Place
- 500 Whithorn Ct
- 29 Battersea Bridge Ct
- 2145 Kimrick Place
- 1 Wandsworth Bridge Way
- 7 Wandsworth Bridge Way
- 11526 Pebblecreek Dr
- 2103 Pine Valley Dr
- 265 Hunters Ridge Rd
- 2112 Old Pine Rd
- 264 Hunters Ridge Rd
- 220 W Timonium Rd
- 8612 Northfields Cir
- 221 Burning Tree Rd
- 8555 Hill Spring Dr
- 8 Pheasant Run Ct
- 4 Teaneck Ct
- 10 Brooking Ct Unit 102
- 912 W Seminary Ave

