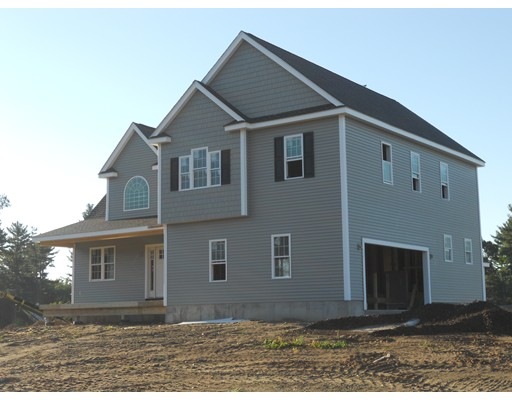
18 Farm Ave Peabody, MA 01960
South Peabody NeighborhoodHighlights
- 0.72 Acre Lot
- Landscaped Professionally
- Wood Flooring
- Colonial Architecture
- Deck
- 1 Fireplace
About This Home
As of November 2024Pre-construction pricing!! Welcome to West Bridgewater- great opportunity to be in this 22 lot subdivision. Lovely 4 bedroom Colonial features hardwood flooring throughout the first level, 2 and 1/2 baths and laundry with tile flooring, central air and 2 car garage. Prices are subject to change. Interior layout may change from house plan attached to give the first floor an open concept.
Home Details
Home Type
- Single Family
Est. Annual Taxes
- $4,700
Year Built
- Built in 2017
Lot Details
- 0.72 Acre Lot
- Property fronts a private road
- Landscaped Professionally
Parking
- 2 Car Attached Garage
- Driveway
- Open Parking
- Off-Street Parking
Home Design
- Colonial Architecture
- Frame Construction
- Shingle Roof
- Concrete Perimeter Foundation
Interior Spaces
- 2,352 Sq Ft Home
- 1 Fireplace
- Basement Fills Entire Space Under The House
Kitchen
- Range
- Microwave
- Dishwasher
Flooring
- Wood
- Wall to Wall Carpet
- Ceramic Tile
Bedrooms and Bathrooms
- 4 Bedrooms
- Primary bedroom located on second floor
Outdoor Features
- Deck
- Porch
Location
- Property is near schools
Utilities
- Forced Air Heating and Cooling System
- 2 Cooling Zones
- 2 Heating Zones
- Heating System Uses Propane
- Private Sewer
Community Details
- Property has a Home Owners Association
- Shops
Listing and Financial Details
- Assessor Parcel Number 4968560
Ownership History
Purchase Details
Similar Homes in the area
Home Values in the Area
Average Home Value in this Area
Purchase History
| Date | Type | Sale Price | Title Company |
|---|---|---|---|
| Deed | $58,000 | -- |
Mortgage History
| Date | Status | Loan Amount | Loan Type |
|---|---|---|---|
| Open | $558,000 | Purchase Money Mortgage | |
| Closed | $558,000 | Purchase Money Mortgage | |
| Closed | $100,000 | No Value Available |
Property History
| Date | Event | Price | Change | Sq Ft Price |
|---|---|---|---|---|
| 11/12/2024 11/12/24 | Sold | $630,000 | -2.9% | $441 / Sq Ft |
| 10/03/2024 10/03/24 | Price Changed | $649,000 | +8.2% | $454 / Sq Ft |
| 10/02/2024 10/02/24 | Pending | -- | -- | -- |
| 10/02/2024 10/02/24 | Price Changed | $599,900 | -7.6% | $420 / Sq Ft |
| 09/17/2024 09/17/24 | For Sale | $649,000 | +32.4% | $454 / Sq Ft |
| 08/09/2024 08/09/24 | Sold | $490,000 | -2.0% | $343 / Sq Ft |
| 07/23/2024 07/23/24 | For Sale | $499,900 | -3.7% | $350 / Sq Ft |
| 07/22/2024 07/22/24 | Pending | -- | -- | -- |
| 10/31/2017 10/31/17 | Sold | $519,000 | 0.0% | $221 / Sq Ft |
| 08/15/2017 08/15/17 | Pending | -- | -- | -- |
| 04/17/2017 04/17/17 | Price Changed | $519,000 | +0.8% | $221 / Sq Ft |
| 02/10/2017 02/10/17 | Price Changed | $515,000 | -0.9% | $219 / Sq Ft |
| 02/07/2017 02/07/17 | For Sale | $519,900 | -- | $221 / Sq Ft |
Tax History Compared to Growth
Tax History
| Year | Tax Paid | Tax Assessment Tax Assessment Total Assessment is a certain percentage of the fair market value that is determined by local assessors to be the total taxable value of land and additions on the property. | Land | Improvement |
|---|---|---|---|---|
| 2025 | $4,700 | $507,600 | $199,600 | $308,000 |
| 2024 | $3,324 | $364,500 | $199,600 | $164,900 |
| 2023 | $3,335 | $350,300 | $178,300 | $172,000 |
| 2022 | $3,216 | $318,400 | $159,200 | $159,200 |
| 2021 | $3,125 | $297,900 | $144,700 | $153,200 |
| 2020 | $2,751 | $256,100 | $144,700 | $111,400 |
| 2019 | $2,849 | $258,800 | $144,700 | $114,100 |
| 2018 | $2,727 | $238,000 | $131,600 | $106,400 |
| 2017 | $2,494 | $212,100 | $131,600 | $80,500 |
| 2016 | $2,391 | $200,600 | $131,600 | $69,000 |
| 2015 | $2,560 | $208,100 | $128,300 | $79,800 |
Agents Affiliated with this Home
-
Keith Littlefield

Seller's Agent in 2024
Keith Littlefield
Littlefield Real Estate, LLC
(781) 389-0791
3 in this area
72 Total Sales
-
Christina Bray

Buyer's Agent in 2024
Christina Bray
Eureka Homes LLC
(617) 309-7357
1 in this area
20 Total Sales
-
Michael Haikal

Seller's Agent in 2017
Michael Haikal
Michael Haikal Real Estate
(508) 587-4700
140 Total Sales
-
Coleen Polillio

Buyer's Agent in 2017
Coleen Polillio
William Raveis R.E. & Home Services
(781) 727-2223
129 Total Sales
Map
Source: MLS Property Information Network (MLS PIN)
MLS Number: 72116562
APN: PEAB-000090-000000-000016
- 21 Joyce Rd
- 0 Felton Ave
- 11 Will Sawyer St
- 24 Evergreen Way
- 1100 Salem St Unit 93
- 1100 Salem St Unit 25
- 1100 Salem St Unit 103
- 1100 Salem St Unit 41
- 1100 Salem St Unit 46
- 6 Andrews Brothers Way
- 6 Quail Rd
- 8 Brentwood Dr
- 37 Locust St
- 3901 Woodbridge Rd
- 1 Ingalls Terrace
- 27 Hilda Rd
- 4101 Woodbridge Rd
- 1504 Huckleberry Ct
- 15 Janet Ln
- 61 Fairview Rd
