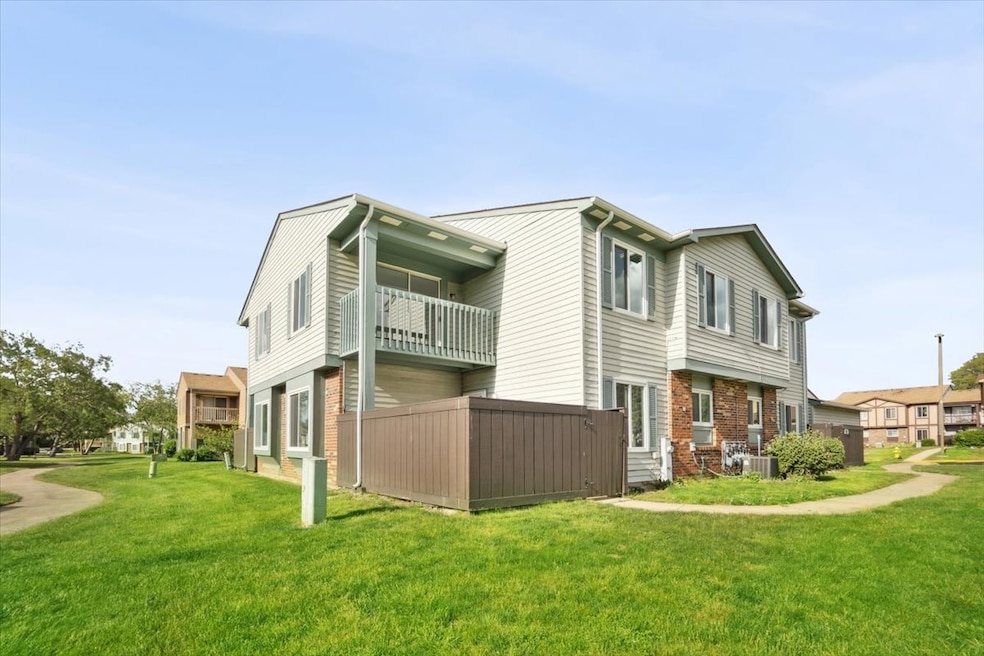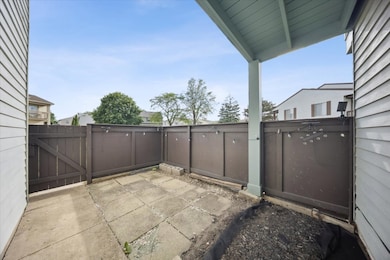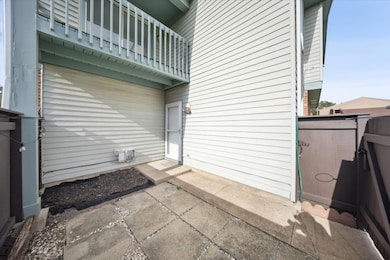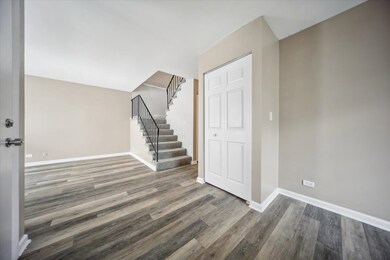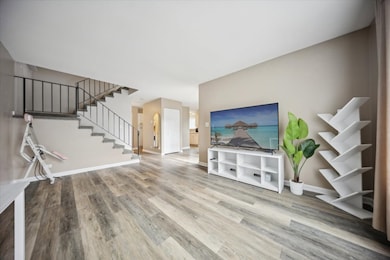
18 Fernwood Dr Unit 18D Bolingbrook, IL 60440
Estimated payment $2,003/month
Highlights
- Popular Property
- Laundry Room
- Dining Room
- Living Room
- Central Air
- Family Room
About This Home
Step into this immaculately updated, spacious 3-bedroom, 1.5-bath Condo. This home truly has it all. The main level features a large family room with natural lighting, a dining area, and brand new stainless steel appliances (installed May 2024) and updated countertops. You'll also find a conveniently located laundry area and a beautifully updated half bath. Brand new luxury vinyl plank flooring flows throughout the main level for a modern, durable finish. The fully fenced private courtyard is ideal for outdoor entertaining, grilling, or enjoying a quiet morning coffee in peace. Upstairs, you'll find three generously sized bedrooms, each offering stunning west-facing views - perfect for soaking in the sunset. The primary bedroom also includes a private balcony with elegant sliding glass doors for added comfort and charm. This turnkey home is move-in ready - no updates needed! Additional highlights include:Brand new fence (2023) Furnace (2020) A/C (2020) Water Heater (2020 Two assigned exterior parking spaces. The location is unbeatable, just minutes from I-55, with shopping, dining, and everyday conveniences nearby. Schedule your showing today - your dream home is waiting!
Property Details
Home Type
- Condominium
Est. Annual Taxes
- $5,633
Year Built
- Built in 1978 | Remodeled in 2017
HOA Fees
- $219 Monthly HOA Fees
Parking
- 1 Car Garage
- Driveway
Interior Spaces
- 1,314 Sq Ft Home
- 2-Story Property
- Family Room
- Living Room
- Dining Room
Kitchen
- Range
- Microwave
Flooring
- Carpet
- Vinyl
Bedrooms and Bathrooms
- 3 Bedrooms
- 3 Potential Bedrooms
Laundry
- Laundry Room
- Dryer
- Washer
Utilities
- Central Air
- Heating System Uses Natural Gas
- Lake Michigan Water
Community Details
Overview
- Association fees include exterior maintenance, lawn care, snow removal
- 4 Units
- Pine Meadows Subdivision
Pet Policy
- Dogs and Cats Allowed
Map
Home Values in the Area
Average Home Value in this Area
Property History
| Date | Event | Price | Change | Sq Ft Price |
|---|---|---|---|---|
| 05/21/2025 05/21/25 | For Sale | $235,000 | -- | $179 / Sq Ft |
Similar Homes in Bolingbrook, IL
Source: Midwest Real Estate Data (MRED)
MLS Number: 12372285
- 31V Fernwood Dr Unit 31V
- 21 Fernwood Dr Unit 21U
- 10 Fernwood Dr Unit L
- 4W Fernwood Dr
- 300 Wildrose Ct Unit 24
- 372 Windsong Ct Unit 4110
- 4200 Arbor Ct
- 353 Evening Star Ct Unit 353
- 189 Delmar Dr
- 321 Whispering Ct Unit 331
- 313 Whispering Ct Unit 333
- 256 Canterbury Ln Unit 5
- 108 Greentree Ct Unit 1
- 228 Davis Ln
- 217 Davis Ln
- 452 Mallview Ln
- 424 Cumberland Ln
- 114 Pilgrim Ct Unit 8
- 144 Oakwood Dr
- 221 Lafayette Dr
