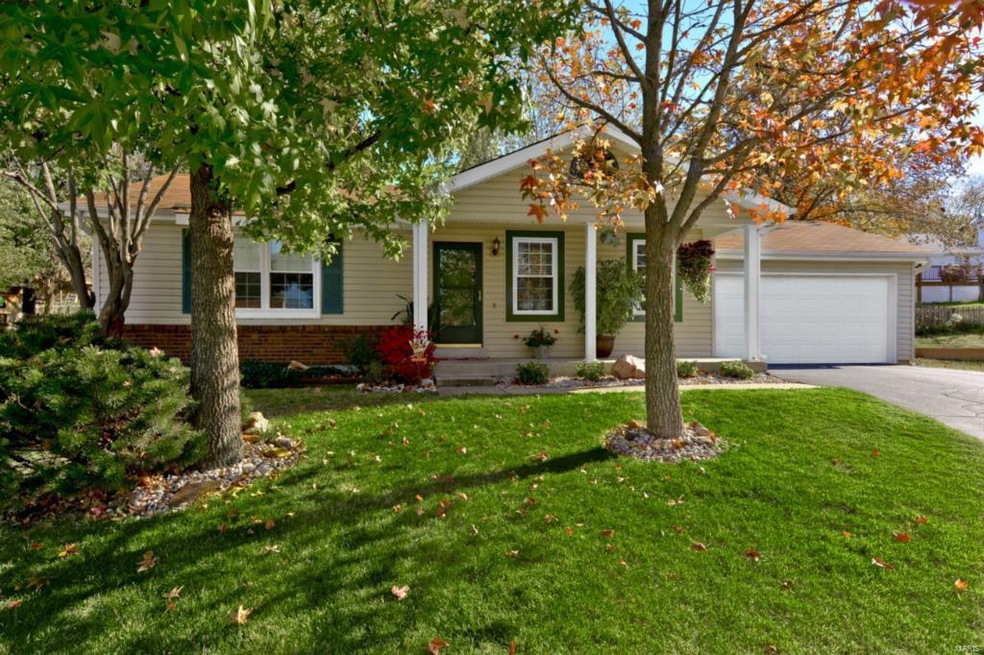
18 Forrel Tree Ct Saint Peters, MO 63376
Estimated Value: $250,000 - $280,000
Highlights
- Open Floorplan
- Clubhouse
- Vaulted Ceiling
- Fairmount Elementary School Rated A-
- Deck
- Traditional Architecture
About This Home
As of December 2014Wow! Sharp & well maintained home at the end of a cul de sac! This charmer is located in the Hickory Ridge subdivision & is within walking distance to the 3 community pools, clubhouse, tennis courts & fishing lake! Very desirable open & spacious floor plan with vaulted ceilings, plant shelves & special trim. Home has many areas for enteraining! The updated kitchen includes granite countertops, sink, faucet & flooring all installed Oct 2014. Feast in the dining room or the breakfast bar off of the kitchen. The lower level features a large family room with handsome bar, den (which owner uses as another sleeping area) & full bath. Newer carpet & flooring in LL bath were installed Oct 2014. You will enjoy the fenced in backyard complete with a 16 x 32 multi level deck/patio & mature trees. Updates include disposal, stove, dishwasher, hot water heater, HVAC system, windows, sliding door, vinyl siding, gutters & downspouts. Approximately 1,725 sq ft inside plus a 2 car garage! Hurry to see!
Last Agent to Sell the Property
Berkshire Hathaway HomeServices Select Properties License #1999101678 Listed on: 11/05/2014

Last Buyer's Agent
Jerome Summers
Worth Clark Realty License #1999140321

Home Details
Home Type
- Single Family
Est. Annual Taxes
- $2,725
Year Built
- 1980
Lot Details
- 6,970 Sq Ft Lot
- Lot Dimensions are 37x119x97x112
- Cul-De-Sac
- Fenced
- Level Lot
HOA Fees
- $23 Monthly HOA Fees
Parking
- 2 Car Attached Garage
- Garage Door Opener
Home Design
- Traditional Architecture
Interior Spaces
- 2 Main Level Bedrooms
- 1,725 Sq Ft Home
- Open Floorplan
- Historic or Period Millwork
- Vaulted Ceiling
- Insulated Windows
- Window Treatments
- Sliding Doors
- Six Panel Doors
- Family Room
- Living Room
- Formal Dining Room
- Den
- Partially Carpeted
- Breakfast Bar
Partially Finished Basement
- Basement Fills Entire Space Under The House
- Sump Pump
- Bedroom in Basement
- Finished Basement Bathroom
Home Security
- Storm Doors
- Fire and Smoke Detector
Outdoor Features
- Deck
- Covered patio or porch
Utilities
- Heating System Uses Gas
- Gas Water Heater
Community Details
Recreation
- Tennis Club
- Community Pool
- Recreational Area
Additional Features
- Clubhouse
Ownership History
Purchase Details
Home Financials for this Owner
Home Financials are based on the most recent Mortgage that was taken out on this home.Similar Homes in the area
Home Values in the Area
Average Home Value in this Area
Purchase History
| Date | Buyer | Sale Price | Title Company |
|---|---|---|---|
| Walters Matthew Scott | $135,000 | None Available |
Mortgage History
| Date | Status | Borrower | Loan Amount |
|---|---|---|---|
| Open | Walters Matthew Scott | $132,554 | |
| Previous Owner | Cullen Mark W | $110,500 | |
| Previous Owner | Cullen Mark W | $74,000 | |
| Previous Owner | Collen Mark W | $58,000 |
Property History
| Date | Event | Price | Change | Sq Ft Price |
|---|---|---|---|---|
| 12/11/2014 12/11/14 | Sold | -- | -- | -- |
| 12/11/2014 12/11/14 | For Sale | $132,500 | -- | $77 / Sq Ft |
| 12/03/2014 12/03/14 | Pending | -- | -- | -- |
Tax History Compared to Growth
Tax History
| Year | Tax Paid | Tax Assessment Tax Assessment Total Assessment is a certain percentage of the fair market value that is determined by local assessors to be the total taxable value of land and additions on the property. | Land | Improvement |
|---|---|---|---|---|
| 2023 | $2,725 | $38,897 | $0 | $0 |
| 2022 | $2,370 | $31,536 | $0 | $0 |
| 2021 | $2,366 | $31,536 | $0 | $0 |
| 2020 | $2,133 | $27,734 | $0 | $0 |
| 2019 | $2,126 | $27,734 | $0 | $0 |
| 2018 | $1,905 | $23,794 | $0 | $0 |
| 2017 | $1,897 | $23,794 | $0 | $0 |
| 2016 | $1,783 | $22,401 | $0 | $0 |
| 2015 | $1,780 | $22,401 | $0 | $0 |
| 2014 | $1,887 | $23,121 | $0 | $0 |
Agents Affiliated with this Home
-
Chris Pauley

Seller's Agent in 2014
Chris Pauley
Berkshire Hathway Home Services
(636) 448-6498
1 in this area
19 Total Sales
-

Buyer's Agent in 2014
Jerome Summers
Worth Clark Realty
(314) 540-2414
Map
Source: MARIS MLS
MLS Number: MIS14061477
APN: 3-0005-5619-00-0147.0000000
- 948 Blake Ct
- 102 S Willow Grove Ct
- 1113 Spencer Rd
- 3 Wisteria Way
- 208 Universal Dr
- 212 Universal Dr
- 99 Long And Winding Rd
- 51 Valley View Dr
- 1270 Colby Dr
- 2 Suncrest Dr
- 527 Sgt Pepper Dr
- 1195 Summerwood Dr
- 46 Heather Valley Cir
- 22 Universal Dr
- 1295 Colby Dr
- 8 Jane Dr
- 60 Constellation Hill
- 46 Shadowridge Dr
- 3 Ridgewoods Ct
- 4 Gold Rush Ct
- 18 Forrel Tree Ct
- 11 Rustic Meadow Ct
- 16 Forrel Tree Ct
- 17 Forrel Tree Ct
- 15 Rustic Meadow Ct
- 9 Rustic Meadow Ct
- 14 Forrel Tree Ct
- 15 Forrel Tree Ct
- 9 Pinon Pine Ct
- 7 Pinon Pine Ct
- 11 Pinon Pine Ct
- 7 Rustic Meadow Ct
- 12 Forrel Tree Ct
- 11 Forrel Tree Ct
- 10 Hollow Tree Ct
- 14 Rustic Meadow Ct
- 5 Pinon Pine Ct
- 15 Pinon Pine Ct
- 14 Hollow Tree Ct
- 5 Rustic Meadow Ct
