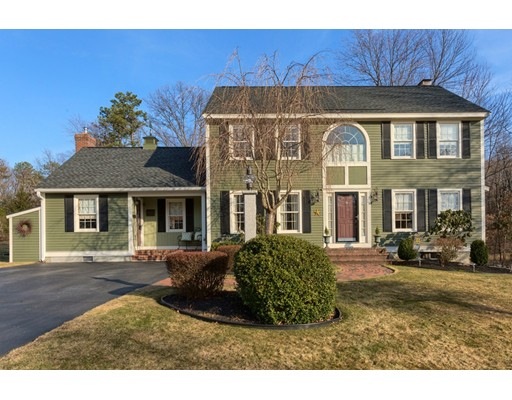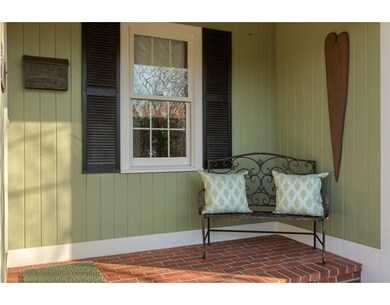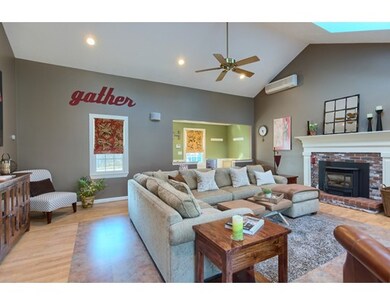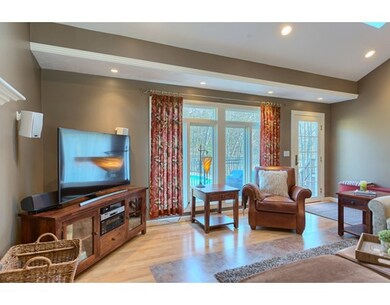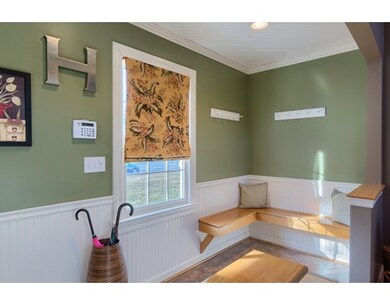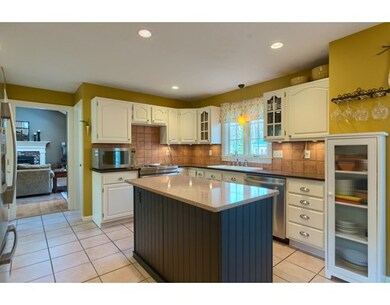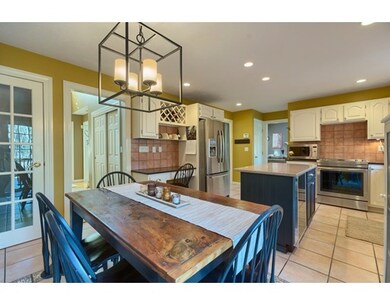
18 Fox Run Dr Clinton, MA 01510
About This Home
As of October 2024Prepare to fall in love with this absolutely stunning home that has been professionally designed and decorated throughout with so many tasteful custom features. One step inside this incredible house and you'll feel the overwhelming warmth of this pristine, turn-key HOME. Spectacular “Great†room with vaulted ceiling, sky lights, radiant heat floors and a wall of windows overlooking park like grounds. Home is well appointed with upgrades galore and an open, spacious floorplan. Partially finished basement provides additional play space. Sun-lit, three season room is ideal for entertaining. Beautiful, private back yard boasts a heated, salt water pool, adorable shed and meticulous landscaping. Home is located in a cul-de-sac neighborhood with woods beyond that abut the International Golf Course. Just moments from 495, Nashoba Winery and Apple Country. Open House SATURDAY 11-1PM. This is the home you have been waiting for!
Last Agent to Sell the Property
Becky Dalke and Associates
Keller Williams Pinnacle MetroWest Listed on: 03/08/2017
Last Buyer's Agent
Benjamin Jensen Wheat
Doherty Properties
Home Details
Home Type
Single Family
Est. Annual Taxes
$9,718
Year Built
1995
Lot Details
0
Listing Details
- Lot Description: Wooded, Level
- Property Type: Single Family
- Lead Paint: Unknown
- Special Features: None
- Property Sub Type: Detached
- Year Built: 1995
Interior Features
- Appliances: Range, Dishwasher, Refrigerator, Washer, Dryer, Refrigerator - Wine Storage
- Fireplaces: 2
- Has Basement: Yes
- Fireplaces: 2
- Primary Bathroom: Yes
- Number of Rooms: 9
- Amenities: Swimming Pool, Walk/Jog Trails, Golf Course, Public School
- Electric: 200 Amps
- Flooring: Tile, Wall to Wall Carpet, Hardwood, Wood Laminate
- Interior Amenities: Security System, Cable Available
- Basement: Partially Finished, Walk Out
- Bedroom 2: Second Floor, 11X11
- Bedroom 3: Second Floor, 11X14
- Bathroom #1: First Floor
- Bathroom #2: Second Floor
- Bathroom #3: Second Floor
- Kitchen: First Floor, 12X17
- Laundry Room: Basement
- Living Room: First Floor, 13X13
- Master Bedroom: Second Floor, 13X17
- Master Bedroom Description: Closet - Walk-in, Flooring - Wall to Wall Carpet
- Dining Room: First Floor, 12X13
- Family Room: First Floor, 14X13
- Oth1 Room Name: Great Room
- Oth1 Dimen: 21X18
- Oth1 Dscrp: Wood / Coal / Pellet Stove, Skylight, Ceiling - Cathedral, Ceiling Fan(s), Flooring - Laminate
- Oth2 Room Name: Sun Room
- Oth2 Dimen: 9X11
- Oth2 Dscrp: Ceiling - Cathedral, Ceiling Fan(s), Flooring - Stone/Ceramic Tile
- Oth3 Room Name: Play Room
- Oth3 Dimen: 17X23
- Oth3 Dscrp: Flooring - Wall to Wall Carpet
Exterior Features
- Roof: Asphalt/Fiberglass Shingles
- Construction: Frame
- Exterior: Wood
- Exterior Features: Porch - Enclosed, Deck, Patio, Pool - Inground, Storage Shed, Sprinkler System
- Foundation: Poured Concrete
Garage/Parking
- Parking: Off-Street, Paved Driveway
- Parking Spaces: 4
Utilities
- Cooling: Central Air, Wall AC
- Heating: Radiant, Oil, Hydro Air
- Cooling Zones: 3
- Heat Zones: 3
- Utility Connections: for Electric Oven
- Sewer: City/Town Sewer
- Water: City/Town Water
Lot Info
- Assessor Parcel Number: M:0126 B:3982 L:0000
- Zoning: RES
Ownership History
Purchase Details
Home Financials for this Owner
Home Financials are based on the most recent Mortgage that was taken out on this home.Purchase Details
Similar Homes in Clinton, MA
Home Values in the Area
Average Home Value in this Area
Purchase History
| Date | Type | Sale Price | Title Company |
|---|---|---|---|
| Not Resolvable | $445,000 | -- | |
| Deed | $229,900 | -- | |
| Deed | $229,900 | -- |
Mortgage History
| Date | Status | Loan Amount | Loan Type |
|---|---|---|---|
| Open | $712,500 | Purchase Money Mortgage | |
| Closed | $712,500 | Purchase Money Mortgage | |
| Closed | $356,000 | New Conventional | |
| Previous Owner | $50,000 | Unknown |
Property History
| Date | Event | Price | Change | Sq Ft Price |
|---|---|---|---|---|
| 10/31/2024 10/31/24 | Sold | $750,000 | +4.2% | $244 / Sq Ft |
| 10/02/2024 10/02/24 | Pending | -- | -- | -- |
| 09/25/2024 09/25/24 | For Sale | $719,900 | +61.8% | $234 / Sq Ft |
| 04/28/2017 04/28/17 | Sold | $445,000 | +3.5% | $172 / Sq Ft |
| 03/13/2017 03/13/17 | Pending | -- | -- | -- |
| 03/08/2017 03/08/17 | For Sale | $430,000 | -- | $166 / Sq Ft |
Tax History Compared to Growth
Tax History
| Year | Tax Paid | Tax Assessment Tax Assessment Total Assessment is a certain percentage of the fair market value that is determined by local assessors to be the total taxable value of land and additions on the property. | Land | Improvement |
|---|---|---|---|---|
| 2025 | $9,718 | $730,700 | $159,900 | $570,800 |
| 2024 | $8,085 | $615,300 | $159,900 | $455,400 |
| 2023 | $7,601 | $568,500 | $145,300 | $423,200 |
| 2022 | $7,483 | $501,900 | $132,200 | $369,700 |
| 2021 | $7,041 | $441,700 | $126,100 | $315,600 |
| 2020 | $6,842 | $441,700 | $126,100 | $315,600 |
| 2019 | $6,845 | $429,700 | $122,400 | $307,300 |
| 2018 | $6,831 | $402,300 | $122,400 | $279,900 |
| 2017 | $6,776 | $383,500 | $122,400 | $261,100 |
| 2016 | $6,721 | $389,200 | $122,400 | $266,800 |
| 2015 | $6,244 | $374,800 | $127,800 | $247,000 |
| 2014 | $6,053 | $374,800 | $127,800 | $247,000 |
Agents Affiliated with this Home
-
Steven Kanniard

Seller's Agent in 2024
Steven Kanniard
Laer Realty
(617) 413-1325
1 in this area
141 Total Sales
-
Kenny Morrell

Buyer's Agent in 2024
Kenny Morrell
Morrell Realty Group
(978) 538-0411
1 in this area
87 Total Sales
-
B
Seller's Agent in 2017
Becky Dalke and Associates
Keller Williams Pinnacle MetroWest
-
B
Buyer's Agent in 2017
Benjamin Jensen Wheat
Doherty Properties
Map
Source: MLS Property Information Network (MLS PIN)
MLS Number: 72127999
APN: CLIN-000126-003982
- 53 Lancaster Rd Unit 7
- 200 Ridgefield Cir Unit C
- 1105 Ridgefield Cir Unit B
- 110 Ridgefield Cir Unit D
- 59 Mount View Dr
- 706 Ridgefield Cir Unit A
- 12 Woodruff Rd
- 6 Mcnulty Rd
- 108 Oak Trail
- 49 Branch St
- 42 Oak Trail
- 651 Redtail Way Unit 32
- 253 Water St
- 4 Worcester St
- 3 Worcester St
- 25 Collins Rd
- 171 Wilder Rd
- 119 Clark St
- 986 Main St
- 92 Mill St
