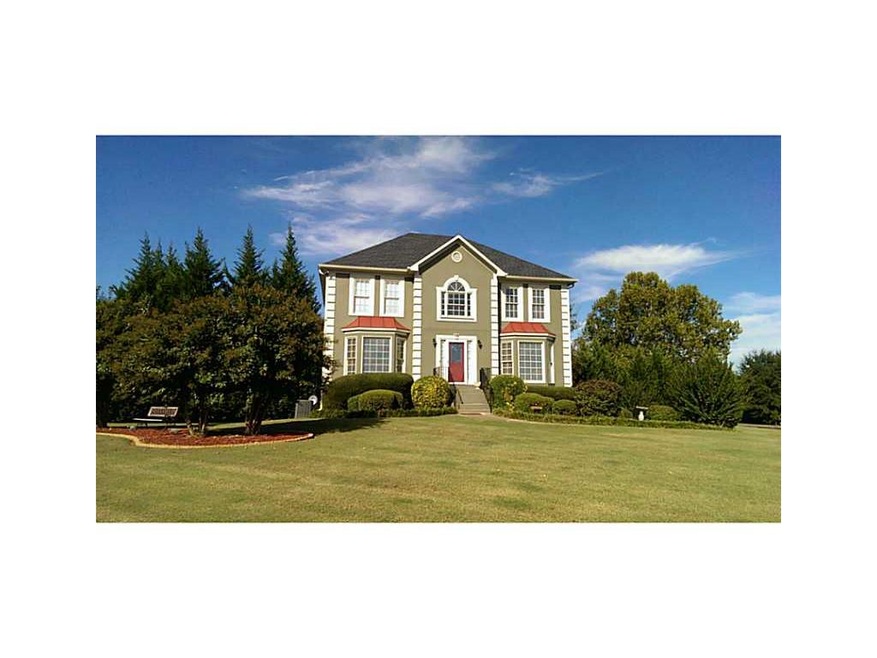18 Foxhound Way SW Cartersville, GA 30120
Highlights
- Private Lot
- Outdoor Fireplace
- Great Room
- Traditional Architecture
- Wood Flooring
- Screened Porch
About This Home
As of June 2016This home is touched up to the max from its' interior trendy colors, to its' new stainless appliances in the kitchen including the fridge. Brand new washer and dryer remain with the home too. Nice inviting covered back porch, with trees for privacy and shade. Lot of square footage for the dollar! It is MOVE-IN READY, shows like a model home. Basement allows for storage or expansion.
Last Buyer's Agent
Sandi Latimer
Sandi Latimer Realty, Inc. License #177510
Home Details
Home Type
- Single Family
Est. Annual Taxes
- $1,210
Year Built
- Built in 1997
Lot Details
- Lot Dimensions are 203x56x279x166
- Fenced
- Landscaped
- Private Lot
- Corner Lot
Parking
- 2 Car Attached Garage
- Garage Door Opener
- Drive Under Main Level
- Driveway Level
Home Design
- Traditional Architecture
- Frame Construction
- Ridge Vents on the Roof
- Composition Roof
Interior Spaces
- 2,304 Sq Ft Home
- 2-Story Property
- Tray Ceiling
- Gas Log Fireplace
- Insulated Windows
- Two Story Entrance Foyer
- Family Room with Fireplace
- Great Room
- Living Room
- Breakfast Room
- Formal Dining Room
- Screened Porch
- Pull Down Stairs to Attic
Kitchen
- Breakfast Bar
- Electric Range
- Microwave
- Dishwasher
- Laminate Countertops
- Wood Stained Kitchen Cabinets
Flooring
- Wood
- Carpet
Bedrooms and Bathrooms
- 4 Bedrooms
- Split Bedroom Floorplan
- Walk-In Closet
- Vaulted Bathroom Ceilings
- Dual Vanity Sinks in Primary Bathroom
- Soaking Tub
Laundry
- Laundry Room
- Laundry on upper level
Basement
- Basement Fills Entire Space Under The House
- Interior and Exterior Basement Entry
- Garage Access
- Natural lighting in basement
Eco-Friendly Details
- Energy-Efficient Windows
- Energy-Efficient Doors
Outdoor Features
- Outdoor Fireplace
Schools
- Mission Road Elementary School
- Woodland - Bartow Middle School
- Woodland - Bartow High School
Utilities
- Central Air
- Air Source Heat Pump
- Underground Utilities
- Electric Water Heater
- Septic Tank
- High Speed Internet
Community Details
- Foxfire Subdivision
Listing and Financial Details
- Legal Lot and Block 9 / 3
- Assessor Parcel Number 18FoxhoundWAY
Ownership History
Purchase Details
Home Financials for this Owner
Home Financials are based on the most recent Mortgage that was taken out on this home.Purchase Details
Map
Home Values in the Area
Average Home Value in this Area
Purchase History
| Date | Type | Sale Price | Title Company |
|---|---|---|---|
| Warranty Deed | $230,000 | -- | |
| Warranty Deed | -- | -- |
Mortgage History
| Date | Status | Loan Amount | Loan Type |
|---|---|---|---|
| Open | $232,323 | Cash | |
| Previous Owner | $40,000 | New Conventional | |
| Previous Owner | $12,619 | New Conventional |
Property History
| Date | Event | Price | Change | Sq Ft Price |
|---|---|---|---|---|
| 06/07/2016 06/07/16 | Sold | $170,000 | +3.0% | $74 / Sq Ft |
| 04/27/2016 04/27/16 | Pending | -- | -- | -- |
| 04/25/2016 04/25/16 | For Sale | $165,000 | +4.4% | $72 / Sq Ft |
| 11/15/2013 11/15/13 | Sold | $158,000 | -1.2% | $69 / Sq Ft |
| 10/16/2013 10/16/13 | Pending | -- | -- | -- |
| 10/04/2013 10/04/13 | For Sale | $159,900 | -- | $69 / Sq Ft |
Tax History
| Year | Tax Paid | Tax Assessment Tax Assessment Total Assessment is a certain percentage of the fair market value that is determined by local assessors to be the total taxable value of land and additions on the property. | Land | Improvement |
|---|---|---|---|---|
| 2024 | $1,563 | $62,363 | $16,000 | $46,363 |
| 2023 | $1,563 | $83,466 | $16,000 | $67,466 |
| 2022 | $1,445 | $54,679 | $16,000 | $38,679 |
| 2021 | $1,135 | $41,761 | $16,000 | $25,761 |
| 2020 | $1,065 | $37,761 | $12,000 | $25,761 |
| 2019 | $904 | $31,189 | $10,000 | $21,189 |
| 2018 | $821 | $28,125 | $8,000 | $20,125 |
| 2017 | $493 | $16,520 | $2,400 | $14,120 |
| 2016 | $501 | $16,520 | $2,400 | $14,120 |
| 2015 | $490 | $16,520 | $2,400 | $14,120 |
| 2014 | -- | $15,080 | $3,000 | $12,080 |
| 2013 | -- | $15,080 | $3,000 | $12,080 |
Source: First Multiple Listing Service (FMLS)
MLS Number: 5205507
APN: C048-0001-002
- 14 Foxhound Way SW
- 41 Fox Fire Ln SW
- 264 Euharlee Rd SW
- 15 Landers Dr SW
- 118 Hankins Dr SW
- 128 Couper Way
- 144 Malbone St SW
- 238 Chase Drew Dr SW
- 52 Curtis Ct SW
- 523 Sierra Point
- 414 Sierra Point
- 410 Sierra Point
- 168 Malbone St SW
- 174 Malbone St SW
- 231 Malbone St SW
- 212 Malbone St SW
- 206 Malbone St SW

