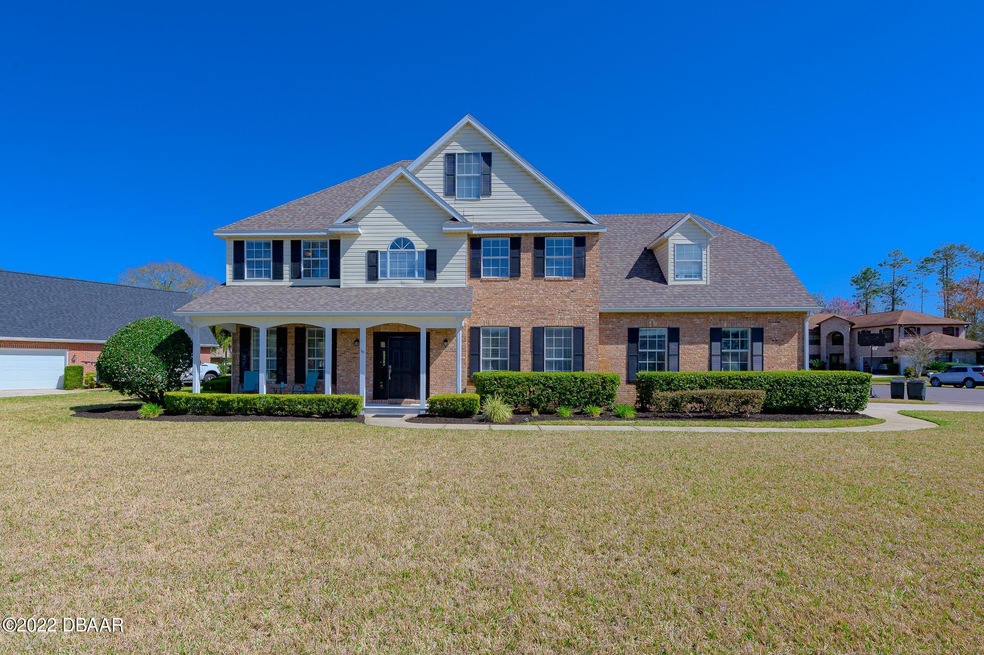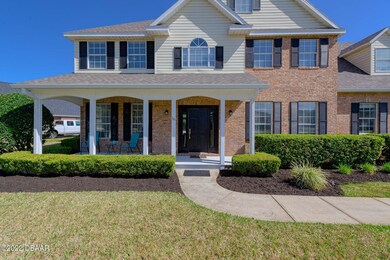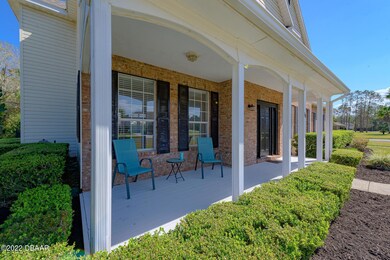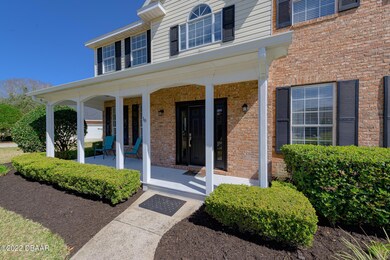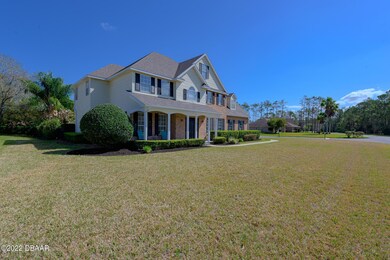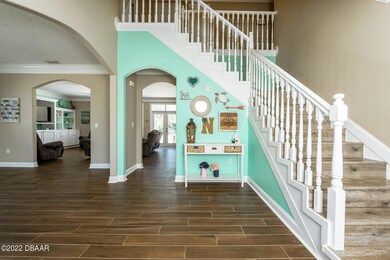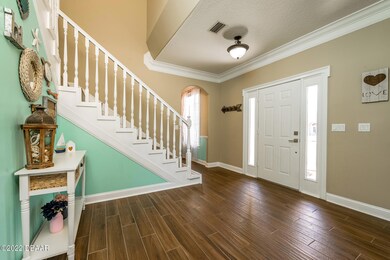
18 Foxhunter Flat Ormond Beach, FL 32174
Hunters Ridge NeighborhoodHighlights
- In Ground Pool
- Corner Lot
- Home Office
- Pathways Elementary School Rated 9+
- Tennis Courts
- Cul-De-Sac
About This Home
As of April 2022Updated POOL home in highly sought-after Hunters Ridge! Located on a corner lot with garage opening to a cul de sac, this picturesque family home offers tons of room for everyone and plenty of outdoor play space. On the first floor you'll find a large kitchen with granite counters, island, SS appliances, and easy flow into the dining room, family room, and pool area. There is also a large office that could be made into a 6th bedroom or den. Upstairs features all 5 spacious bedrooms including master suite with walk-in closet, LVP flooring throughout, and two jack/jill bath setups for guest rooms. The home also has an oversized 2 car garage (extra wide), NEW ROOF 2021, propane fire pit, gas hot water, gas/electric range and a buried 500 gal propane tank.
Last Agent to Sell the Property
Trey Andrews
Florida Beaches Real Estate Company License #3510686 Listed on: 03/02/2022
Home Details
Home Type
- Single Family
Est. Annual Taxes
- $4,841
Year Built
- Built in 1996
Lot Details
- 0.33 Acre Lot
- Cul-De-Sac
- West Facing Home
- Corner Lot
HOA Fees
- $71 Monthly HOA Fees
Parking
- 2 Car Garage
Home Design
- Shingle Roof
Interior Spaces
- 3,119 Sq Ft Home
- 2-Story Property
- Living Room
- Dining Room
- Home Office
- Tile Flooring
Bedrooms and Bathrooms
- 5 Bedrooms
Accessible Home Design
- Accessible Common Area
Pool
- In Ground Pool
- In Ground Spa
Outdoor Features
- Patio
- Porch
Utilities
- Multiple cooling system units
- Central Heating and Cooling System
Listing and Financial Details
- Homestead Exemption
- Assessor Parcel Number 4127-02-00-0510
Community Details
Overview
- Hunter's Ridge Homeowners Association Of East Flor Association
- Hunters Ridge Subdivision
Recreation
- Tennis Courts
- Community Pool
Ownership History
Purchase Details
Home Financials for this Owner
Home Financials are based on the most recent Mortgage that was taken out on this home.Purchase Details
Home Financials for this Owner
Home Financials are based on the most recent Mortgage that was taken out on this home.Purchase Details
Home Financials for this Owner
Home Financials are based on the most recent Mortgage that was taken out on this home.Purchase Details
Home Financials for this Owner
Home Financials are based on the most recent Mortgage that was taken out on this home.Purchase Details
Home Financials for this Owner
Home Financials are based on the most recent Mortgage that was taken out on this home.Purchase Details
Home Financials for this Owner
Home Financials are based on the most recent Mortgage that was taken out on this home.Similar Homes in Ormond Beach, FL
Home Values in the Area
Average Home Value in this Area
Purchase History
| Date | Type | Sale Price | Title Company |
|---|---|---|---|
| Warranty Deed | $615,000 | Smart Title Services | |
| Warranty Deed | $385,000 | Adams Cameron Title Svcs Inc | |
| Warranty Deed | $325,000 | Realty Pro Title | |
| Warranty Deed | $35,500 | -- | |
| Warranty Deed | $35,000 | -- | |
| Warranty Deed | $42,500 | -- |
Mortgage History
| Date | Status | Loan Amount | Loan Type |
|---|---|---|---|
| Open | $369,000 | New Conventional | |
| Previous Owner | $365,500 | New Conventional | |
| Previous Owner | $365,750 | New Conventional | |
| Previous Owner | $279,012 | FHA | |
| Previous Owner | $246,000 | Credit Line Revolving | |
| Previous Owner | $179,900 | New Conventional | |
| Previous Owner | $50,000 | Credit Line Revolving | |
| Previous Owner | $26,128 | No Value Available | |
| Previous Owner | $28,000 | No Value Available | |
| Previous Owner | $192,800 | No Value Available |
Property History
| Date | Event | Price | Change | Sq Ft Price |
|---|---|---|---|---|
| 04/15/2022 04/15/22 | Sold | $615,000 | 0.0% | $197 / Sq Ft |
| 03/06/2022 03/06/22 | Pending | -- | -- | -- |
| 03/02/2022 03/02/22 | For Sale | $615,000 | +59.7% | $197 / Sq Ft |
| 04/13/2018 04/13/18 | Sold | $385,000 | 0.0% | $123 / Sq Ft |
| 02/20/2018 02/20/18 | Pending | -- | -- | -- |
| 01/10/2018 01/10/18 | For Sale | $385,000 | -- | $123 / Sq Ft |
Tax History Compared to Growth
Tax History
| Year | Tax Paid | Tax Assessment Tax Assessment Total Assessment is a certain percentage of the fair market value that is determined by local assessors to be the total taxable value of land and additions on the property. | Land | Improvement |
|---|---|---|---|---|
| 2025 | $7,393 | $506,613 | $75,000 | $431,613 |
| 2024 | $7,393 | $502,462 | $75,000 | $427,462 |
| 2023 | $7,393 | $494,446 | $75,000 | $419,446 |
| 2022 | $4,665 | $437,818 | $70,000 | $367,818 |
| 2021 | $4,841 | $316,840 | $35,000 | $281,840 |
| 2020 | $4,857 | $317,552 | $40,000 | $277,552 |
| 2019 | $5,104 | $328,938 | $41,000 | $287,938 |
| 2018 | $4,260 | $274,927 | $0 | $0 |
| 2017 | $4,345 | $269,272 | $0 | $0 |
| 2016 | $4,402 | $263,734 | $0 | $0 |
| 2015 | $4,544 | $261,901 | $0 | $0 |
| 2014 | $4,515 | $259,822 | $0 | $0 |
Agents Affiliated with this Home
-
T
Seller's Agent in 2022
Trey Andrews
Florida Beaches Real Estate Company
-
Karen Nelson
K
Buyer's Agent in 2022
Karen Nelson
Nonmember office
(386) 677-7131
13 in this area
9,364 Total Sales
-
n
Buyer's Agent in 2022
non member
Hayward Brown, Inc.
-
John Adams

Seller's Agent in 2018
John Adams
Adams, Cameron & Co., Realtors
(386) 299-3121
36 Total Sales
-
Carly Krajewski

Buyer's Agent in 2018
Carly Krajewski
Realty Pros Assured
(386) 872-0878
1 in this area
64 Total Sales
Map
Source: Daytona Beach Area Association of REALTORS®
MLS Number: 1093635
APN: 4127-02-00-0510
- 27 Foxhunter Flat
- 23 Foxfield Look
- 10 Foxhunter Flat
- 7 Foxfords Chase
- 14 Foxfords Chase
- 4 Huntsman Look
- 92 Westland Run
- 3 Whipper Ln Cir
- 3 Whipper In Cir
- 2 Huntsman Look
- 16 Hunt Master Ct
- 15 Highwood Ridge Trail
- 19 Meadow Ridge View
- 41 Fawn Haven Trail
- 34 Fawn Haven Trail
- 23 Fawn Haven Trail
- 14 Fawn Haven Trail
- 6 Fox Lair Ct
- 13 Fawn Haven Trail
- 72 Wrendale Loop
