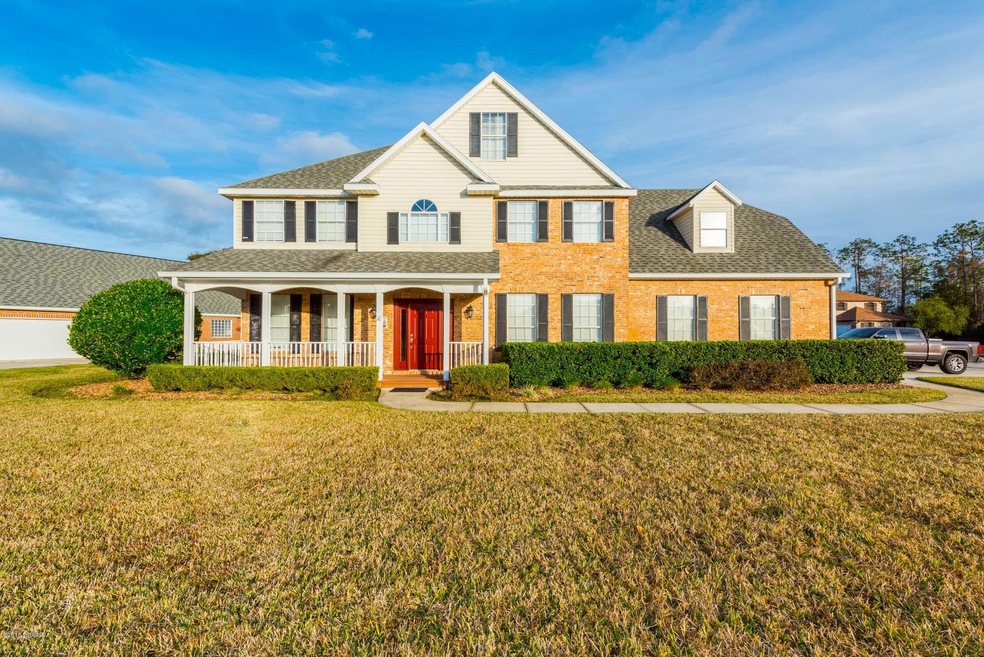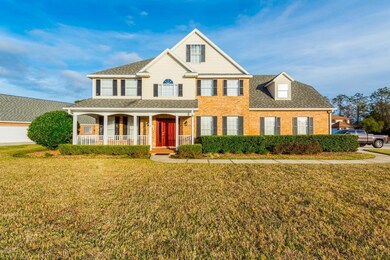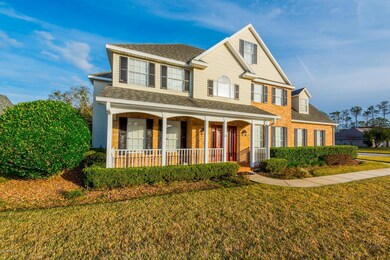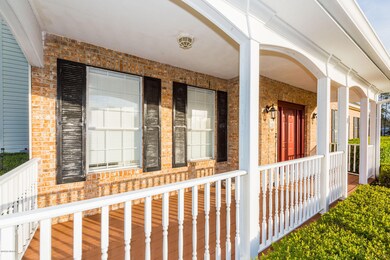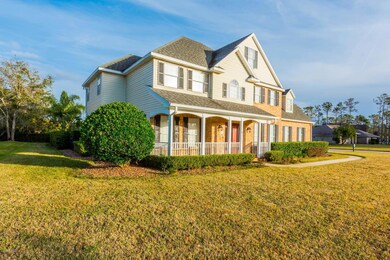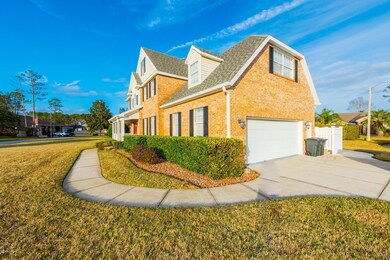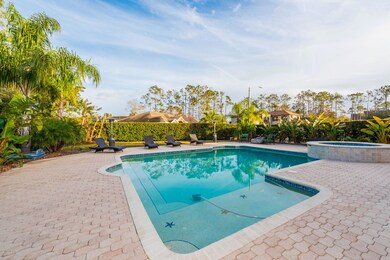
18 Foxhunter Flat Ormond Beach, FL 32174
Hunters Ridge NeighborhoodHighlights
- In Ground Pool
- Front Porch
- Tile Flooring
- Tennis Courts
- Living Room
- Central Heating and Cooling System
About This Home
As of April 2022Step in to this inviting home in Hunter's Ridge with over 3,000 SF living area. The downstairs is open and light and has wood look tile throughout. The large, eat-in kitchen has lovely white cabinets, black counter tops and stainless steel appliances. A half bath and formal dining area are just off the kitchen. 5 bedrooms and 3 baths are upstairs. Each bedroom has its own bathroom access.
The ample pool area is ideal for entertaining or relaxing in the Florida sun!
Home Details
Home Type
- Single Family
Est. Annual Taxes
- $4,345
Year Built
- Built in 1996
HOA Fees
- $83 Monthly HOA Fees
Parking
- 2 Car Garage
Home Design
- Shingle Roof
- Concrete Block And Stucco Construction
- Block And Beam Construction
Interior Spaces
- 3,119 Sq Ft Home
- 2-Story Property
- Ceiling Fan
- Family Room
- Living Room
- Dining Room
Kitchen
- Electric Range
- Microwave
- Dishwasher
Flooring
- Carpet
- Tile
Bedrooms and Bathrooms
- 5 Bedrooms
Outdoor Features
- In Ground Pool
- Front Porch
Additional Features
- Accessible Common Area
- Central Heating and Cooling System
Listing and Financial Details
- Homestead Exemption
- Assessor Parcel Number 4127-02-00-0510
Community Details
Overview
- Hunters Ridge Subdivision
Recreation
- Tennis Courts
- Community Pool
Ownership History
Purchase Details
Home Financials for this Owner
Home Financials are based on the most recent Mortgage that was taken out on this home.Purchase Details
Home Financials for this Owner
Home Financials are based on the most recent Mortgage that was taken out on this home.Purchase Details
Home Financials for this Owner
Home Financials are based on the most recent Mortgage that was taken out on this home.Purchase Details
Home Financials for this Owner
Home Financials are based on the most recent Mortgage that was taken out on this home.Purchase Details
Home Financials for this Owner
Home Financials are based on the most recent Mortgage that was taken out on this home.Purchase Details
Home Financials for this Owner
Home Financials are based on the most recent Mortgage that was taken out on this home.Map
Similar Homes in Ormond Beach, FL
Home Values in the Area
Average Home Value in this Area
Purchase History
| Date | Type | Sale Price | Title Company |
|---|---|---|---|
| Warranty Deed | $615,000 | Smart Title Services | |
| Warranty Deed | $385,000 | Adams Cameron Title Svcs Inc | |
| Warranty Deed | $325,000 | Realty Pro Title | |
| Warranty Deed | $35,500 | -- | |
| Warranty Deed | $35,000 | -- | |
| Warranty Deed | $42,500 | -- |
Mortgage History
| Date | Status | Loan Amount | Loan Type |
|---|---|---|---|
| Open | $369,000 | New Conventional | |
| Previous Owner | $365,500 | New Conventional | |
| Previous Owner | $365,750 | New Conventional | |
| Previous Owner | $279,012 | FHA | |
| Previous Owner | $246,000 | Credit Line Revolving | |
| Previous Owner | $179,900 | New Conventional | |
| Previous Owner | $50,000 | Credit Line Revolving | |
| Previous Owner | $26,128 | No Value Available | |
| Previous Owner | $28,000 | No Value Available | |
| Previous Owner | $192,800 | No Value Available |
Property History
| Date | Event | Price | Change | Sq Ft Price |
|---|---|---|---|---|
| 04/15/2022 04/15/22 | Sold | $615,000 | 0.0% | $197 / Sq Ft |
| 03/06/2022 03/06/22 | Pending | -- | -- | -- |
| 03/02/2022 03/02/22 | For Sale | $615,000 | +59.7% | $197 / Sq Ft |
| 04/13/2018 04/13/18 | Sold | $385,000 | 0.0% | $123 / Sq Ft |
| 02/20/2018 02/20/18 | Pending | -- | -- | -- |
| 01/10/2018 01/10/18 | For Sale | $385,000 | -- | $123 / Sq Ft |
Tax History
| Year | Tax Paid | Tax Assessment Tax Assessment Total Assessment is a certain percentage of the fair market value that is determined by local assessors to be the total taxable value of land and additions on the property. | Land | Improvement |
|---|---|---|---|---|
| 2025 | $7,393 | $506,613 | $75,000 | $431,613 |
| 2024 | $7,393 | $502,462 | $75,000 | $427,462 |
| 2023 | $7,393 | $494,446 | $75,000 | $419,446 |
| 2022 | $4,665 | $437,818 | $70,000 | $367,818 |
| 2021 | $4,841 | $316,840 | $35,000 | $281,840 |
| 2020 | $4,857 | $317,552 | $40,000 | $277,552 |
| 2019 | $5,104 | $328,938 | $41,000 | $287,938 |
| 2018 | $4,260 | $274,927 | $0 | $0 |
| 2017 | $4,345 | $269,272 | $0 | $0 |
| 2016 | $4,402 | $263,734 | $0 | $0 |
| 2015 | $4,544 | $261,901 | $0 | $0 |
| 2014 | $4,515 | $259,822 | $0 | $0 |
Source: Daytona Beach Area Association of REALTORS®
MLS Number: 1037847
APN: 4127-02-00-0510
- 27 Foxhunter Flat
- 30 Foxfield Look
- 18 Foxfords Chase
- 10 Foxhunter Flat
- 59 Westland Run
- 4 Huntsman Look
- 3 Whipper-In Cir
- 3 Whipper In Cir
- 2 Huntsman Look
- 16 Hunt Master Ct
- 3 Marsh Ridge Watch
- 53 Fawn Haven Trail
- 34 Fawn Haven Trail
- 5 Fox Lair Ct
- 38 Canterbury Woods
- 81 Huntington Place
- 14 Fawn Haven Trail
- 13 Fawn Haven Trail
- 103 Wrendale Loop
- 82 Wrendale Loop
