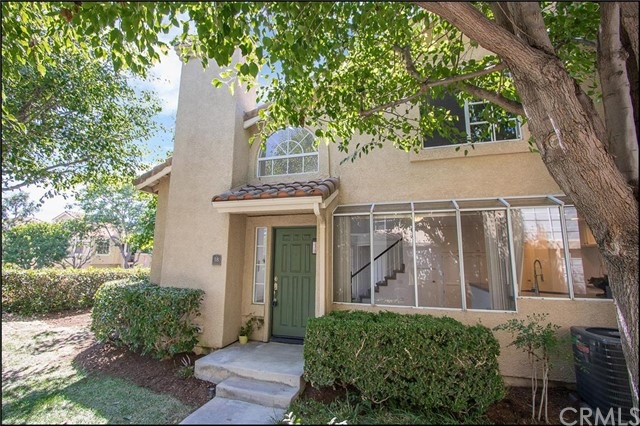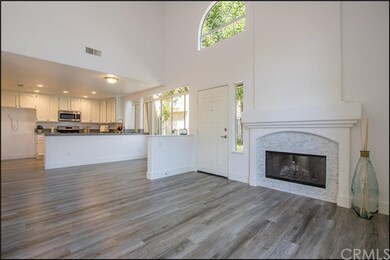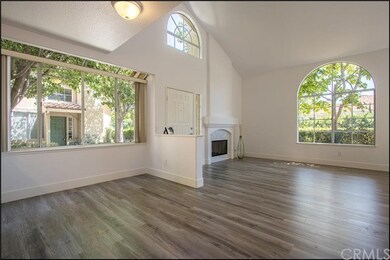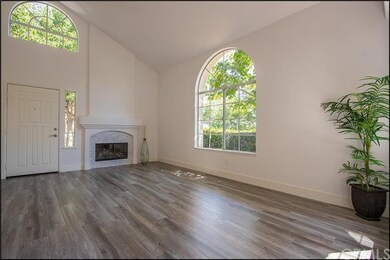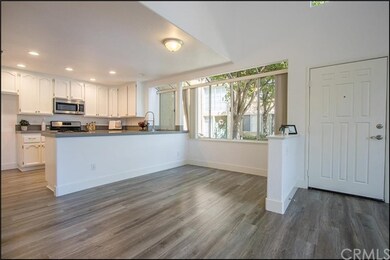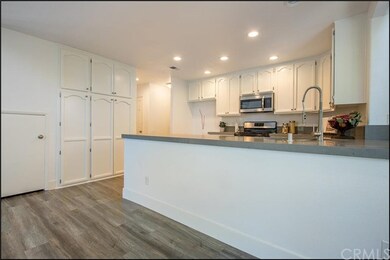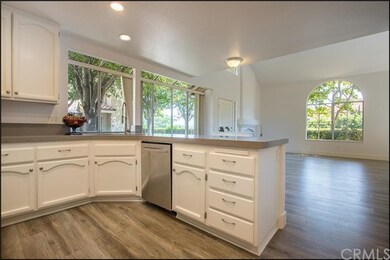
18 Fuchsia Aliso Viejo, CA 92656
Highlights
- Spa
- No Units Above
- Ocean Side of Freeway
- Wood Canyon Elementary School Rated A-
- Primary Bedroom Suite
- Gated Community
About This Home
As of March 2019SPECTACULAR NEW UPGRADES, EXCEPTIONAL PERIMETER LOCATION WITH VIEW AND PRIVACY AND A SPACIOUS FLOOR PLAN! Model perfect and brand new upgrades throughout! Highly desirable floor plan offering 3 bedrooms and 3 bathrooms including a bedroom and bathroom on main level, spacious living and dining room with cathedral ceilings, new designer accented fireplace with ledger stone surround, spectacular kitchen with brand new designer Quarts countertops, stainless steel sink, designer faucet and brand new stainless steel appliances. Brand new designer laminate wood flooring and baseboards, upgraded carpeting and designer tile flooring, fresh two-tone interior paint, raised panel interior doors, upgraded brushed nickel hardware and upgraded lighting fixtures. Main floor bathroom with brand new cabinet, designer Quartz countertop, sink and faucet. Primary master suite with vaulted ceilings, large closet with organizers and newly upgraded master bathroom with designer Quartz countertop, sinks and faucets. Second bedroom with views and bathroom with new designer Quartz countertop, sink and faucet. Large two car attached garage with direct access, private patio and a desirable end unit location with perimeter location, view and added privacy.
Last Agent to Sell the Property
Re/Max Premier Realty License #00996907 Listed on: 09/01/2016

Property Details
Home Type
- Condominium
Est. Annual Taxes
- $6,553
Year Built
- Built in 1990
Lot Details
- No Units Above
- No Units Located Below
- Two or More Common Walls
- Fenced
- Stucco Fence
- Private Yard
- Back Yard
HOA Fees
Parking
- 2 Car Direct Access Garage
- Parking Available
Property Views
- Woods
- Park or Greenbelt
Home Design
- Mediterranean Architecture
- Slab Foundation
- Tile Roof
- Wood Siding
- Stucco
Interior Spaces
- 1,367 Sq Ft Home
- 2-Story Property
- Open Floorplan
- High Ceiling
- Recessed Lighting
- Window Screens
- Panel Doors
- Entryway
- Living Room with Fireplace
- Dining Room
Kitchen
- Eat-In Kitchen
- Breakfast Bar
- Gas Cooktop
- Microwave
- Dishwasher
Flooring
- Wood
- Carpet
- Tile
Bedrooms and Bathrooms
- 3 Bedrooms
- Main Floor Bedroom
- Primary Bedroom Suite
- 3 Full Bathrooms
Laundry
- Laundry Room
- Laundry in Garage
Home Security
Outdoor Features
- Spa
- Ocean Side of Freeway
- Enclosed patio or porch
- Exterior Lighting
- Rain Gutters
Location
- Property is near a park
- Suburban Location
Additional Features
- Accessible Parking
- Forced Air Heating and Cooling System
Listing and Financial Details
- Tax Lot 1
- Tax Tract Number 13242
- Assessor Parcel Number 93070416
Community Details
Overview
- Windflower Association, Phone Number (949) 768-7261
- Avca Association, Phone Number (949) 768-7261
Amenities
- Laundry Facilities
Recreation
- Community Pool
- Community Spa
Security
- Gated Community
- Carbon Monoxide Detectors
- Fire and Smoke Detector
Ownership History
Purchase Details
Purchase Details
Home Financials for this Owner
Home Financials are based on the most recent Mortgage that was taken out on this home.Purchase Details
Home Financials for this Owner
Home Financials are based on the most recent Mortgage that was taken out on this home.Purchase Details
Home Financials for this Owner
Home Financials are based on the most recent Mortgage that was taken out on this home.Purchase Details
Home Financials for this Owner
Home Financials are based on the most recent Mortgage that was taken out on this home.Purchase Details
Purchase Details
Home Financials for this Owner
Home Financials are based on the most recent Mortgage that was taken out on this home.Purchase Details
Home Financials for this Owner
Home Financials are based on the most recent Mortgage that was taken out on this home.Purchase Details
Home Financials for this Owner
Home Financials are based on the most recent Mortgage that was taken out on this home.Purchase Details
Home Financials for this Owner
Home Financials are based on the most recent Mortgage that was taken out on this home.Similar Homes in the area
Home Values in the Area
Average Home Value in this Area
Purchase History
| Date | Type | Sale Price | Title Company |
|---|---|---|---|
| Grant Deed | -- | -- | |
| Grant Deed | $600,000 | Fidelity National Title Co | |
| Interfamily Deed Transfer | -- | Fidelity National Title Co | |
| Grant Deed | $530,000 | Orange Coast Title Company | |
| Grant Deed | $405,000 | Stewart Title | |
| Interfamily Deed Transfer | -- | -- | |
| Interfamily Deed Transfer | -- | -- | |
| Individual Deed | $256,500 | -- | |
| Grant Deed | $206,000 | Chicago Title Co | |
| Grant Deed | $150,000 | Orange Coast Title |
Mortgage History
| Date | Status | Loan Amount | Loan Type |
|---|---|---|---|
| Open | $45,000 | New Conventional | |
| Previous Owner | $480,000 | New Conventional | |
| Previous Owner | $480,000 | New Conventional | |
| Previous Owner | $79,500 | Stand Alone Second | |
| Previous Owner | $417,000 | New Conventional | |
| Previous Owner | $381,280 | FHA | |
| Previous Owner | $397,664 | FHA | |
| Previous Owner | $100,000 | Credit Line Revolving | |
| Previous Owner | $60,000 | Credit Line Revolving | |
| Previous Owner | $179,550 | No Value Available | |
| Previous Owner | $154,500 | No Value Available | |
| Previous Owner | $140,100 | FHA |
Property History
| Date | Event | Price | Change | Sq Ft Price |
|---|---|---|---|---|
| 03/18/2019 03/18/19 | Sold | $600,000 | -2.4% | $439 / Sq Ft |
| 02/04/2019 02/04/19 | For Sale | $615,000 | +16.0% | $450 / Sq Ft |
| 11/03/2016 11/03/16 | Sold | $530,000 | -0.9% | $388 / Sq Ft |
| 09/27/2016 09/27/16 | Pending | -- | -- | -- |
| 09/19/2016 09/19/16 | Price Changed | $535,000 | -2.7% | $391 / Sq Ft |
| 09/01/2016 09/01/16 | For Sale | $549,900 | -- | $402 / Sq Ft |
Tax History Compared to Growth
Tax History
| Year | Tax Paid | Tax Assessment Tax Assessment Total Assessment is a certain percentage of the fair market value that is determined by local assessors to be the total taxable value of land and additions on the property. | Land | Improvement |
|---|---|---|---|---|
| 2024 | $6,553 | $656,186 | $510,383 | $145,803 |
| 2023 | $6,401 | $643,320 | $500,375 | $142,945 |
| 2022 | $6,275 | $630,706 | $490,563 | $140,143 |
| 2021 | $6,150 | $618,340 | $480,944 | $137,396 |
| 2020 | $6,087 | $612,000 | $476,012 | $135,988 |
| 2019 | $5,549 | $551,412 | $425,743 | $125,669 |
| 2018 | $5,440 | $540,600 | $417,395 | $123,205 |
| 2017 | $5,333 | $530,000 | $409,210 | $120,790 |
| 2016 | $4,439 | $441,613 | $299,490 | $142,123 |
| 2015 | $4,949 | $434,980 | $294,991 | $139,989 |
| 2014 | $4,845 | $426,460 | $289,213 | $137,247 |
Agents Affiliated with this Home
-
Judy Ha

Seller's Agent in 2019
Judy Ha
Blackrock Inv & Finance
(626) 731-4485
55 Total Sales
-
Crystal Chae
C
Buyer's Agent in 2019
Crystal Chae
Nexteam Real Estate
(909) 714-2396
5 Total Sales
-
Alejandro Paik

Buyer Co-Listing Agent in 2019
Alejandro Paik
Nexteam Real Estate
(714) 318-0338
37 Total Sales
-
Kamran Montazami

Seller's Agent in 2016
Kamran Montazami
RE/MAX
(714) 343-2939
188 in this area
294 Total Sales
-
Jody Clegg

Buyer's Agent in 2016
Jody Clegg
Compass
(714) 536-9292
2 in this area
425 Total Sales
-
L
Buyer Co-Listing Agent in 2016
Laurie Smith
Coldwell Banker Realty
(949) 636-8835
Map
Source: California Regional Multiple Listing Service (CRMLS)
MLS Number: OC16192870
APN: 930-704-16
- 45 Wisteria Place
- 99 Mayfair Unit 119
- 8 Tamarac Place
- 134 Mayfair
- 49 Hawaii Dr
- 23412 Pacific Park Dr Unit 40H
- 23412 Pacific Park Dr Unit 28L
- 15 Destiny Way
- 45 Brownstone Way
- 9 Compass Ct
- 3 Vantis Dr
- 10 Beacon Way
- 1 Brandy Ln Unit 23
- 3 Southwind
- 65 Rambling Ln Unit 207
- 50 Bluff Cove Dr
- 37 Bluff Cove Dr Unit 38
- 7 Burlingame Ln
- 31 Tulare Dr
- 2 Chestnut Dr
