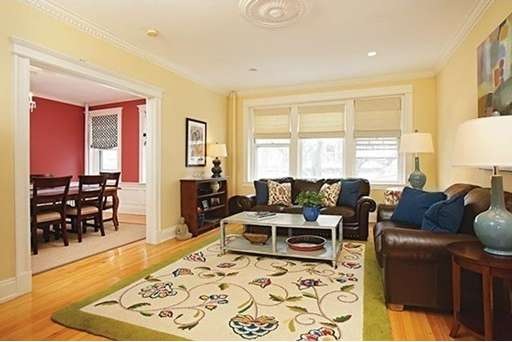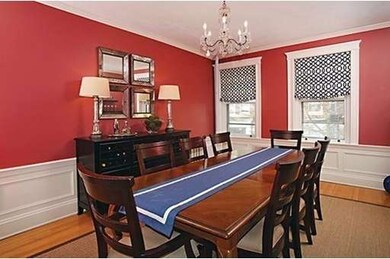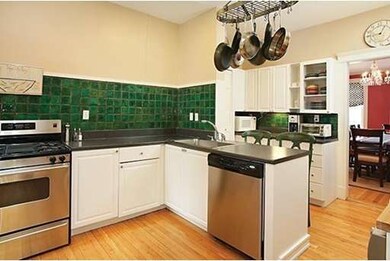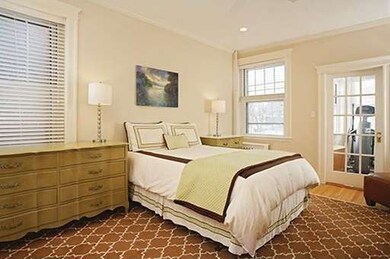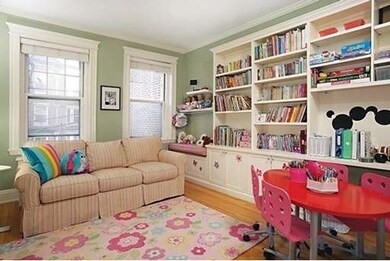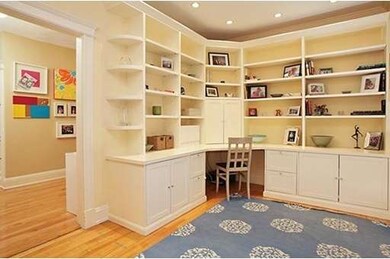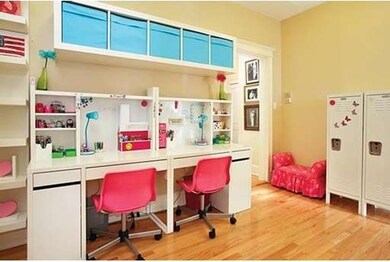
18 Gibbs St Unit 2 Brookline, MA 02446
Coolidge Corner NeighborhoodAbout This Home
As of May 2021This beautiful floor-through condo with 1696 square feet of living space is minutes from Coolidge Corner. The spacious foyer has been customized as an office with a built-in desk and open shelving. Off of the foyer is the bright living room which leads to the equally large dining room. The wonderful kitchen offers ample storage, stainless appliances and in-unit laundry. There is a sitting area off of the kitchen that would be well-suited as a breakfast room. Off of the sitting area is the spacious master bedroom with a door to the private four season sunroom. The second bedroom is also adjacent to the sitting room and has an en suite bathroom, in addition to the full bathroom in the hallway. Currently used as a den with built-in shelving, the third bedroom is located off of the foyer and offers privacy for guests. Professionally managed association with high owner occupancy and easy access to B and C lines. One assigned garage parking space.
Last Buyer's Agent
Rebecca Ladd
Coldwell Banker Realty - Brookline License #449540215
Property Details
Home Type
Condominium
Est. Annual Taxes
$12,080
Year Built
1920
Lot Details
0
Listing Details
- Unit Level: 2
- Unit Placement: Middle
- Special Features: None
- Property Sub Type: Condos
- Year Built: 1920
Interior Features
- Has Basement: Yes
- Number of Rooms: 7
- Amenities: Public Transportation, Shopping, Park
- Electric: Fuses, Circuit Breakers, 100 Amps
- Flooring: Wood, Tile
- Interior Amenities: Cable Available
- Bedroom 2: First Floor, 10X12
- Bedroom 3: First Floor, 11X17
- Bathroom #1: First Floor
- Bathroom #2: First Floor
- Kitchen: First Floor, 11X14
- Laundry Room: First Floor
- Living Room: First Floor, 13X19
- Master Bedroom: First Floor, 14X16
- Master Bedroom Description: Closet, Flooring - Hardwood
- Dining Room: First Floor, 12X17
Exterior Features
- Construction: Frame
- Exterior: Brick
Garage/Parking
- Garage Parking: Detached, Assigned
- Garage Spaces: 1
- Parking: Assigned
- Parking Spaces: 1
Utilities
- Heat Zones: 1
- Hot Water: Oil, Tank
- Utility Connections: for Gas Range, for Electric Dryer, Washer Hookup
Condo/Co-op/Association
- Association Fee Includes: Heat, Hot Water, Water, Sewer, Master Insurance, Exterior Maintenance, Landscaping, Snow Removal, Refuse Removal
- Association Pool: No
- Management: Professional - Off Site
- Pets Allowed: Yes w/ Restrictions
- No Units: 25
- Unit Building: 2
Ownership History
Purchase Details
Home Financials for this Owner
Home Financials are based on the most recent Mortgage that was taken out on this home.Purchase Details
Home Financials for this Owner
Home Financials are based on the most recent Mortgage that was taken out on this home.Purchase Details
Home Financials for this Owner
Home Financials are based on the most recent Mortgage that was taken out on this home.Purchase Details
Purchase Details
Purchase Details
Purchase Details
Purchase Details
Similar Homes in the area
Home Values in the Area
Average Home Value in this Area
Purchase History
| Date | Type | Sale Price | Title Company |
|---|---|---|---|
| Not Resolvable | $1,305,000 | None Available | |
| Deed | $905,000 | -- | |
| Deed | -- | -- | |
| Land Court Massachusetts | $689,000 | -- | |
| Deed | $689,000 | -- | |
| Land Court Massachusetts | $655,000 | -- | |
| Deed | $655,000 | -- | |
| Land Court Massachusetts | $492,700 | -- | |
| Deed | $492,700 | -- | |
| Leasehold Conv With Agreement Of Sale Fee Purchase Hawaii | $341,000 | -- | |
| Leasehold Conv With Agreement Of Sale Fee Purchase Hawaii | $258,000 | -- | |
| Deed | $239,000 | -- |
Mortgage History
| Date | Status | Loan Amount | Loan Type |
|---|---|---|---|
| Open | $1,200,000 | Purchase Money Mortgage | |
| Previous Owner | $536,700 | Adjustable Rate Mortgage/ARM | |
| Previous Owner | $555,000 | Purchase Money Mortgage | |
| Previous Owner | $432,000 | No Value Available | |
| Previous Owner | $455,000 | No Value Available | |
| Previous Owner | $452,000 | No Value Available | |
| Previous Owner | $455,000 | Purchase Money Mortgage | |
| Previous Owner | $165,000 | Purchase Money Mortgage |
Property History
| Date | Event | Price | Change | Sq Ft Price |
|---|---|---|---|---|
| 05/18/2021 05/18/21 | Sold | $1,305,000 | +4.5% | $769 / Sq Ft |
| 03/15/2021 03/15/21 | Pending | -- | -- | -- |
| 03/09/2021 03/09/21 | For Sale | $1,249,000 | +38.0% | $736 / Sq Ft |
| 05/11/2015 05/11/15 | Sold | $905,000 | +0.7% | $534 / Sq Ft |
| 03/23/2015 03/23/15 | Pending | -- | -- | -- |
| 03/17/2015 03/17/15 | Price Changed | $899,000 | -5.3% | $530 / Sq Ft |
| 03/03/2015 03/03/15 | For Sale | $949,000 | -- | $560 / Sq Ft |
Tax History Compared to Growth
Tax History
| Year | Tax Paid | Tax Assessment Tax Assessment Total Assessment is a certain percentage of the fair market value that is determined by local assessors to be the total taxable value of land and additions on the property. | Land | Improvement |
|---|---|---|---|---|
| 2025 | $12,080 | $1,223,900 | $0 | $1,223,900 |
| 2024 | $11,723 | $1,199,900 | $0 | $1,199,900 |
| 2023 | $11,485 | $1,152,000 | $0 | $1,152,000 |
| 2022 | $11,510 | $1,129,500 | $0 | $1,129,500 |
| 2021 | $10,959 | $1,118,300 | $0 | $1,118,300 |
| 2020 | $10,464 | $1,107,300 | $0 | $1,107,300 |
| 2019 | $9,882 | $1,054,600 | $0 | $1,054,600 |
| 2018 | $9,131 | $965,200 | $0 | $965,200 |
| 2017 | $8,830 | $893,700 | $0 | $893,700 |
| 2016 | $8,465 | $812,400 | $0 | $812,400 |
| 2015 | $7,888 | $738,600 | $0 | $738,600 |
| 2014 | -- | $668,000 | $0 | $668,000 |
Agents Affiliated with this Home
-

Seller's Agent in 2021
Celine Sellam
Coldwell Banker Realty - Brookline
(617) 304-2270
8 in this area
62 Total Sales
-

Buyer's Agent in 2021
Hope Krakoff
Coldwell Banker Realty - Boston
(617) 266-4430
3 in this area
40 Total Sales
-
M
Seller's Agent in 2015
Montgomery Carroll Group
Compass
(617) 752-6845
13 in this area
203 Total Sales
-
R
Buyer's Agent in 2015
Rebecca Ladd
Coldwell Banker Realty - Brookline
Map
Source: MLS Property Information Network (MLS PIN)
MLS Number: 71796970
APN: BROO-000051-000022-000008
- 85 Naples Rd Unit 2
- 94 Naples Rd Unit 6
- 51 Naples Rd
- 11 Abbottsford Rd
- 60 Babcock St Unit 64
- 116 Thorndike St Unit 1
- 116 Thorndike St
- 52 Babcock St Unit 1
- 149 Babcock St Unit 149
- 202 Fuller St Unit 6
- 77 Thorndike St Unit 1
- 77 Thorndike St Unit 2
- 60 Dwight St Unit 2
- 45 Dwight St
- 63 Babcock St Unit B1
- 51 John St Unit 201
- 99 Crowninshield Rd Unit 99
- 107 Centre St Unit A
- 42 Coolidge St Unit 42
- 10-12 Greenway Ct
