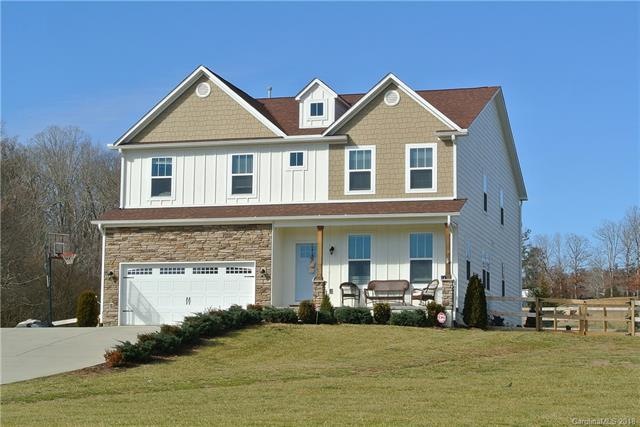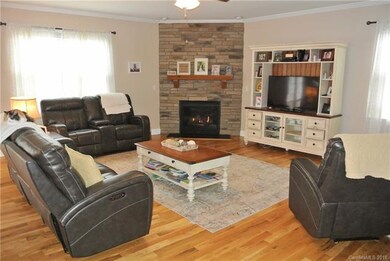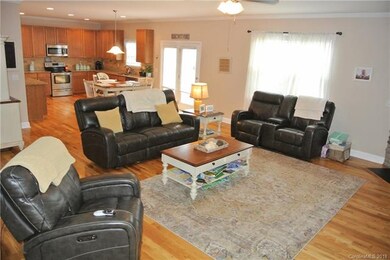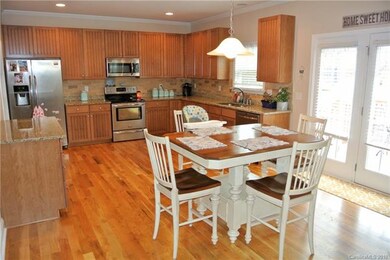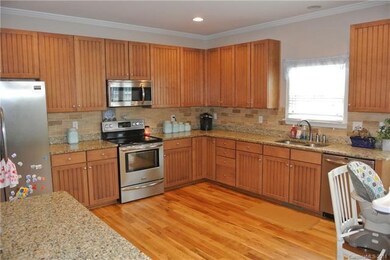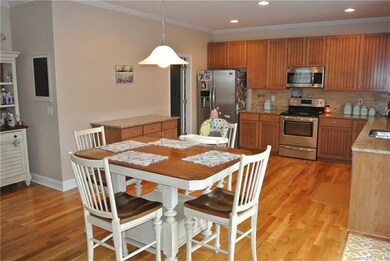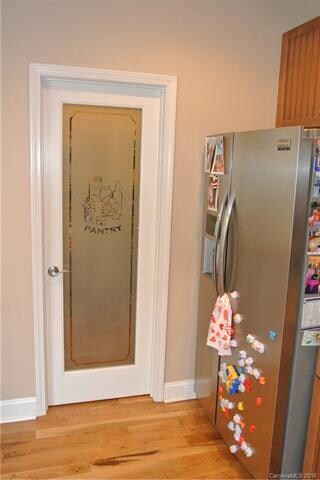
18 Glen Coe Dr Fletcher, NC 28732
Highlights
- Open Floorplan
- Arts and Crafts Architecture
- Walk-In Closet
- Fairview Elementary School Rated A-
- Wood Flooring
- Front Green Space
About This Home
As of March 2023Stunning & pristine home in Fletcher - too many features to list! Mountain views, level, fenced yard & ample outdoor living spaces to start. Main level of the home boasts an open floorplan with hardwoods throughout, a spacious kitchen with granite, stainless, eat-in area, huge walk-in pantry & moveable island. The living room has a charming gas fireplace with stone surround. One bedroom, a full bath & an office complete the downstairs. Upstairs has the remaining bedrooms (all with walk-in closets) including the enormous master suite which has a vaulted ceiling, walk-in closet & ensuite bath with a walk in shower & double vanities. There is also a large loft/sitting room at the top of the stairs - perfect for entertaining, kids play area or man cave. Storage galore in the many walk in closets, crawl space & attic. Additional features: new aerobic drip filtration septic in 2017 which means no need to pump, all new carpet upstairs, existing security system, and mountain views!
Last Agent to Sell the Property
Keller Williams Professionals License #197209 Listed on: 01/12/2018

Home Details
Home Type
- Single Family
Year Built
- Built in 2014
Lot Details
- Front Green Space
- Level Lot
HOA Fees
- $17 Monthly HOA Fees
Parking
- 2
Home Design
- Arts and Crafts Architecture
Interior Spaces
- Open Floorplan
- Crawl Space
- Kitchen Island
Flooring
- Wood
- Tile
Bedrooms and Bathrooms
- Walk-In Closet
- 3 Full Bathrooms
Utilities
- Well
Listing and Financial Details
- Assessor Parcel Number 9674-58-0264-00000
Ownership History
Purchase Details
Home Financials for this Owner
Home Financials are based on the most recent Mortgage that was taken out on this home.Purchase Details
Purchase Details
Home Financials for this Owner
Home Financials are based on the most recent Mortgage that was taken out on this home.Purchase Details
Home Financials for this Owner
Home Financials are based on the most recent Mortgage that was taken out on this home.Similar Homes in Fletcher, NC
Home Values in the Area
Average Home Value in this Area
Purchase History
| Date | Type | Sale Price | Title Company |
|---|---|---|---|
| Warranty Deed | $765,000 | -- | |
| Warranty Deed | -- | Goosmann Rose Colvard & Cramer | |
| Warranty Deed | -- | Goosmann Rose Colvard & Cramer | |
| Warranty Deed | $460,000 | None Available | |
| Warranty Deed | $355,500 | None Available |
Mortgage History
| Date | Status | Loan Amount | Loan Type |
|---|---|---|---|
| Previous Owner | $183,160 | New Conventional |
Property History
| Date | Event | Price | Change | Sq Ft Price |
|---|---|---|---|---|
| 07/18/2025 07/18/25 | For Sale | $899,000 | +17.5% | $243 / Sq Ft |
| 03/28/2023 03/28/23 | Sold | $765,000 | -3.8% | $205 / Sq Ft |
| 02/24/2023 02/24/23 | For Sale | $795,000 | +3.9% | $213 / Sq Ft |
| 02/23/2023 02/23/23 | Pending | -- | -- | -- |
| 11/06/2022 11/06/22 | Off Market | $765,000 | -- | -- |
| 09/21/2022 09/21/22 | Price Changed | $795,000 | -3.6% | $213 / Sq Ft |
| 08/18/2022 08/18/22 | For Sale | $825,000 | +79.3% | $221 / Sq Ft |
| 03/28/2018 03/28/18 | Sold | $460,000 | 0.0% | $128 / Sq Ft |
| 02/12/2018 02/12/18 | Pending | -- | -- | -- |
| 01/12/2018 01/12/18 | For Sale | $460,000 | -- | $128 / Sq Ft |
Tax History Compared to Growth
Tax History
| Year | Tax Paid | Tax Assessment Tax Assessment Total Assessment is a certain percentage of the fair market value that is determined by local assessors to be the total taxable value of land and additions on the property. | Land | Improvement |
|---|---|---|---|---|
| 2023 | $3,067 | $477,000 | $57,300 | $419,700 |
| 2022 | $2,891 | $456,700 | $0 | $0 |
| 2021 | $2,891 | $456,700 | $0 | $0 |
| 2020 | $2,678 | $397,400 | $0 | $0 |
| 2019 | $2,678 | $397,400 | $0 | $0 |
| 2018 | $2,559 | $397,400 | $0 | $0 |
| 2017 | $2,559 | $407,600 | $0 | $0 |
| 2016 | $2,890 | $407,600 | $0 | $0 |
| 2015 | $2,890 | $407,600 | $0 | $0 |
| 2014 | $370 | $52,200 | $0 | $0 |
Agents Affiliated with this Home
-
Devon Faria
D
Seller's Agent in 2025
Devon Faria
NextHome Partners
(828) 490-7619
15 in this area
167 Total Sales
-
Will Towery
W
Seller's Agent in 2023
Will Towery
Allen Tate/Beverly-Hanks Asheville-Downtown
(828) 712-9306
5 in this area
50 Total Sales
-
R
Buyer's Agent in 2023
Rebecca Hill
Keller Williams Elite Realty
-
Michael Shoffner

Seller's Agent in 2018
Michael Shoffner
Keller Williams Professionals
(828) 231-9448
4 in this area
96 Total Sales
-
Renee Seigler

Seller Co-Listing Agent in 2018
Renee Seigler
Keller Williams Professionals
(828) 329-8188
2 in this area
51 Total Sales
-
Pam Snyder
P
Buyer's Agent in 2018
Pam Snyder
Allen Tate/Beverly-Hanks Asheville-North
(828) 273-2364
2 in this area
19 Total Sales
Map
Source: Canopy MLS (Canopy Realtor® Association)
MLS Number: CAR3350088
APN: 9674-58-0264-00000
- 803 Concord Rd
- 1450 Cane Creek Rd
- 14 Spring Lake Dr
- 304 Terra Ridge Ln
- 69 Ivy Ln
- 9 Robey Dr
- 000 Ravenwood Dr Unit 6
- 15 Sourwood Ln
- 437 Pisgah Vista Rd Unit Lot 37
- 405 Pisgah Vista Rd Unit 34
- 38 Thistle Ln
- 236 Turkey Ridge Rd Unit 13
- 1132 Cane Creek Rd
- 337 Chukar Way Unit Lot 21
- 15 Burtiller Ln
- 146 Lower Brush Creek Rd
- 365 Chukar Way Unit 22
- 99999 Burney Mountain Rd
- 30 Greene Ln
- 38 Bradford Vista
