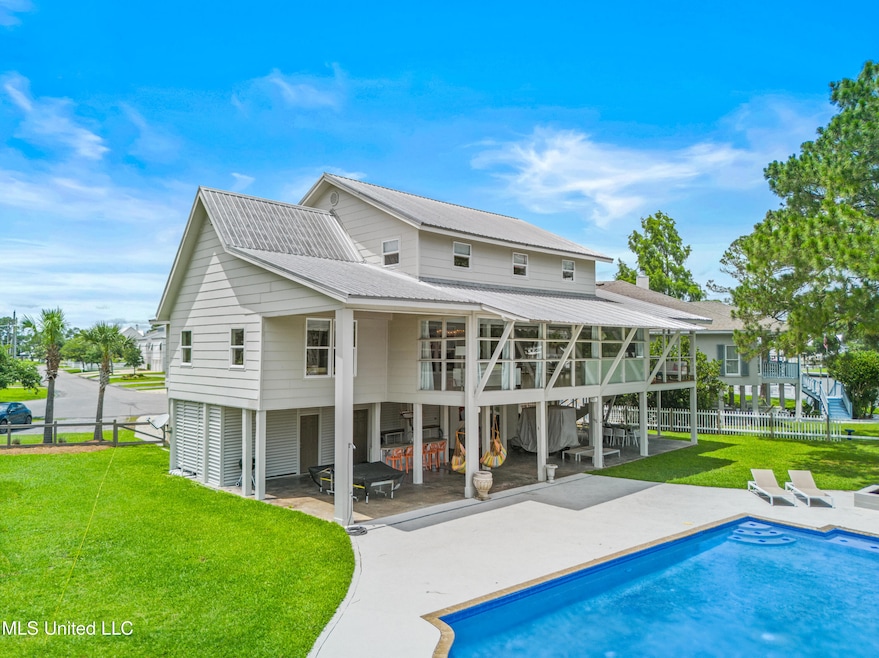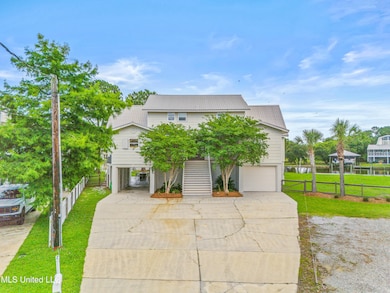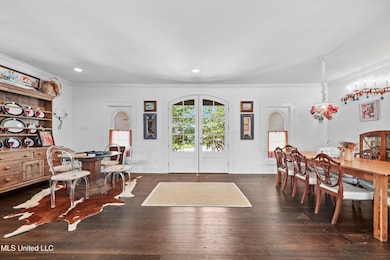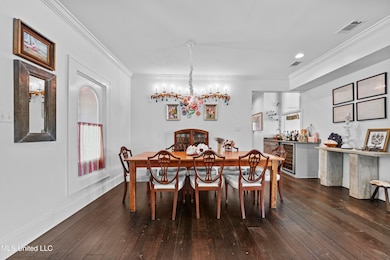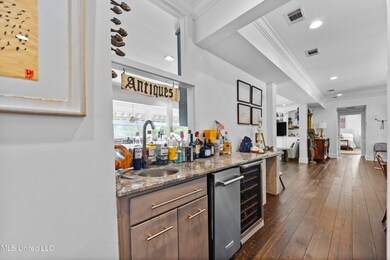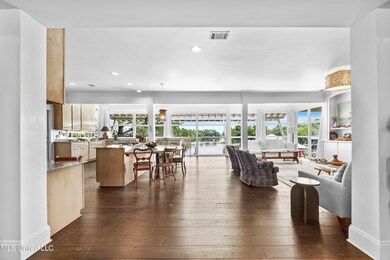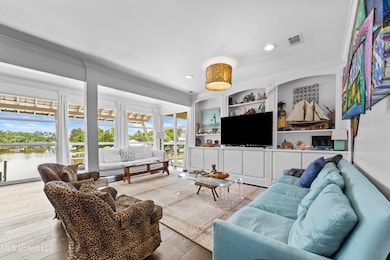18 Golf View Dr Pass Christian, MS 39571
Estimated payment $9,294/month
Highlights
- Boating
- Private Pool
- Waterfront
- Pass Christian High School Rated A
- Fishing
- Deck
About This Home
Salt air, sun-soaked days, and laid-back luxury — that's the vibe at 18 Golf View Drive. This 6-bedroom, 4-bath raised home on Bayou Mallini is made for memory-making. With 140 feet on the water, two boat slips with lifts, a pool, and a breezy gazebo overlooking the bayou, it's coastal living done right. Inside, you've got room to spread out — over 4,200 square feet of hardwood floors, high ceilings, walk-in closets, and a dream kitchen with stone counters. The primary bedroom is on the main level and there's even a bonus bunk room tucked underneath for extra guests or fun rentals.
Nestled at the end of a cul-de-sac on a quiet peninsula, it feels like a secret spot — but the Bay of St. Louis and beach are just minutes away. Want even more space? The fenced yard wraps around an extra lot (not included, but maybe up for grabs). Boat out. Chill by the pool. Sip something cold on the screen porch. This isn't just a house — it's your launchpad for that coastal lifestyle you've been craving.
Home Details
Home Type
- Single Family
Est. Annual Taxes
- $3,656
Year Built
- Built in 1993
Lot Details
- 0.31 Acre Lot
- Lot Dimensions are 37 x 165 x 140 x 145
- Waterfront
- Cul-De-Sac
- Pie Shaped Lot
Parking
- 2 Carport Spaces
Home Design
- Shingle Roof
Interior Spaces
- 4,273 Sq Ft Home
- 2-Story Property
- Washer and Dryer
Kitchen
- Oven
- Microwave
- Dishwasher
- Disposal
Flooring
- Wood
- Ceramic Tile
Bedrooms and Bathrooms
- 6 Bedrooms
- 4 Full Bathrooms
Outdoor Features
- Private Pool
- Deck
- Patio
- Porch
Utilities
- Cooling Available
- Heating Available
Listing and Financial Details
- Assessor Parcel Number 0213b-03-037.012
Community Details
Overview
- Pass Christian Isle Subdivision
Recreation
- Boating
- Fishing
Map
Tax History
| Year | Tax Paid | Tax Assessment Tax Assessment Total Assessment is a certain percentage of the fair market value that is determined by local assessors to be the total taxable value of land and additions on the property. | Land | Improvement |
|---|---|---|---|---|
| 2025 | $3,758 | $38,505 | $0 | $0 |
| 2024 | $3,656 | $37,536 | $0 | $0 |
| 2023 | $3,051 | $31,795 | $0 | $0 |
| 2022 | $3,051 | $31,795 | $0 | $0 |
| 2021 | $3,090 | $31,706 | $0 | $0 |
| 2020 | $2,927 | $29,646 | $0 | $0 |
| 2019 | $2,927 | $29,646 | $0 | $0 |
| 2018 | $2,910 | $29,646 | $0 | $0 |
| 2017 | $2,922 | $29,646 | $0 | $0 |
| 2015 | $3,100 | $31,146 | $0 | $0 |
| 2014 | -- | $21,771 | $0 | $0 |
| 2013 | -- | $31,146 | $9,375 | $21,771 |
Property History
| Date | Event | Price | List to Sale | Price per Sq Ft |
|---|---|---|---|---|
| 05/31/2025 05/31/25 | For Sale | $1,750,000 | -- | $410 / Sq Ft |
Purchase History
| Date | Type | Sale Price | Title Company |
|---|---|---|---|
| Warranty Deed | -- | -- |
Source: MLS United
MLS Number: 4114914
APN: 0213B-03-037.012
- 0 Golf View Dr Unit 4128288
- 130 Elm Ln
- 104 Cedarwood Point
- 231 Fairway Dr
- 0 Parkview Ln
- 0 Audubon Ln
- 124 Basswood Dr
- 0 Azalea Ln
- 219 Baywood Dr
- 200 Parkview Ln
- 647 Ponce de Leon Blvd
- 0 Ponce de Leon Blvd
- 0 Country Club Dr Unit 4106275
- 123 Country Club Dr
- 128 Country Club Dr
- 641 Ponce de Leon Blvd
- 512 Sandy Hook Dr
- 133 Poinsetta Loop
- 0 Poinsetta Loop
- 0 Forrest St Unit 4138868
- 590 Royal Oak Dr Unit 15
- 590 Royal Oak Dr Unit 17
- 590 Royal Oak Dr Unit 5
- 590 Royal Oak Dr Unit 4
- 590 Royal Oak Dr Unit 12
- 590 Royal Oak Dr Unit 6
- 590 Royal Oak Dr Unit 13
- 590 Royal Oak Dr Unit 16
- 590 Royal Oak Dr Unit 1
- 590 Royal Oak Dr Unit 2
- 590 Royal Oak Dr Unit 8
- 796 Brill St
- 212 E 2nd St
- 506 N Beach Blvd Unit SI ID1473638P
- 532 N 2nd St
- 485 Ruella Ave
- 640 Hurricane Cir
- 707 E North St
- 635 Carroll Ave
- 216 Carre Ct Unit 12
Ask me questions while you tour the home.
